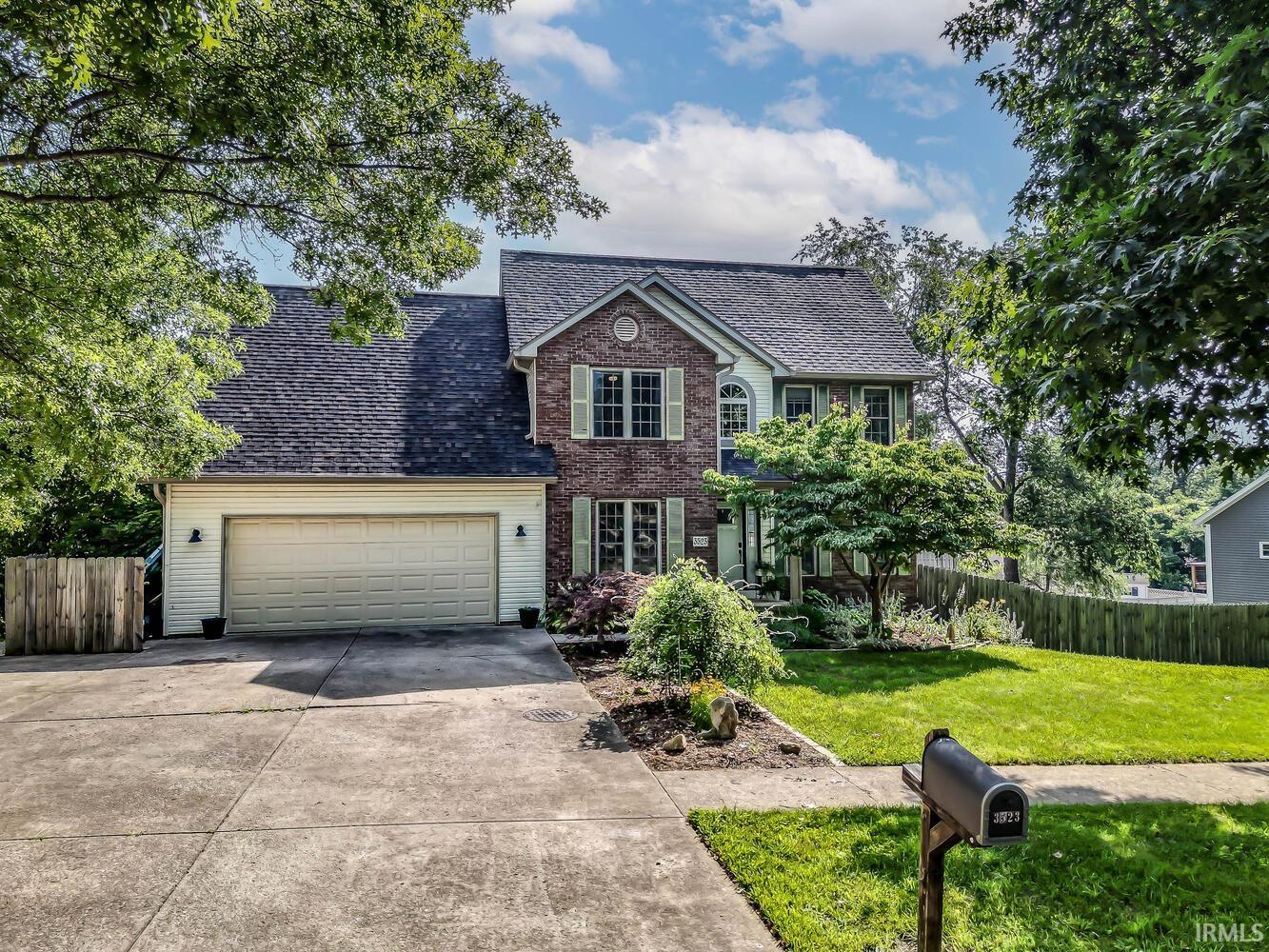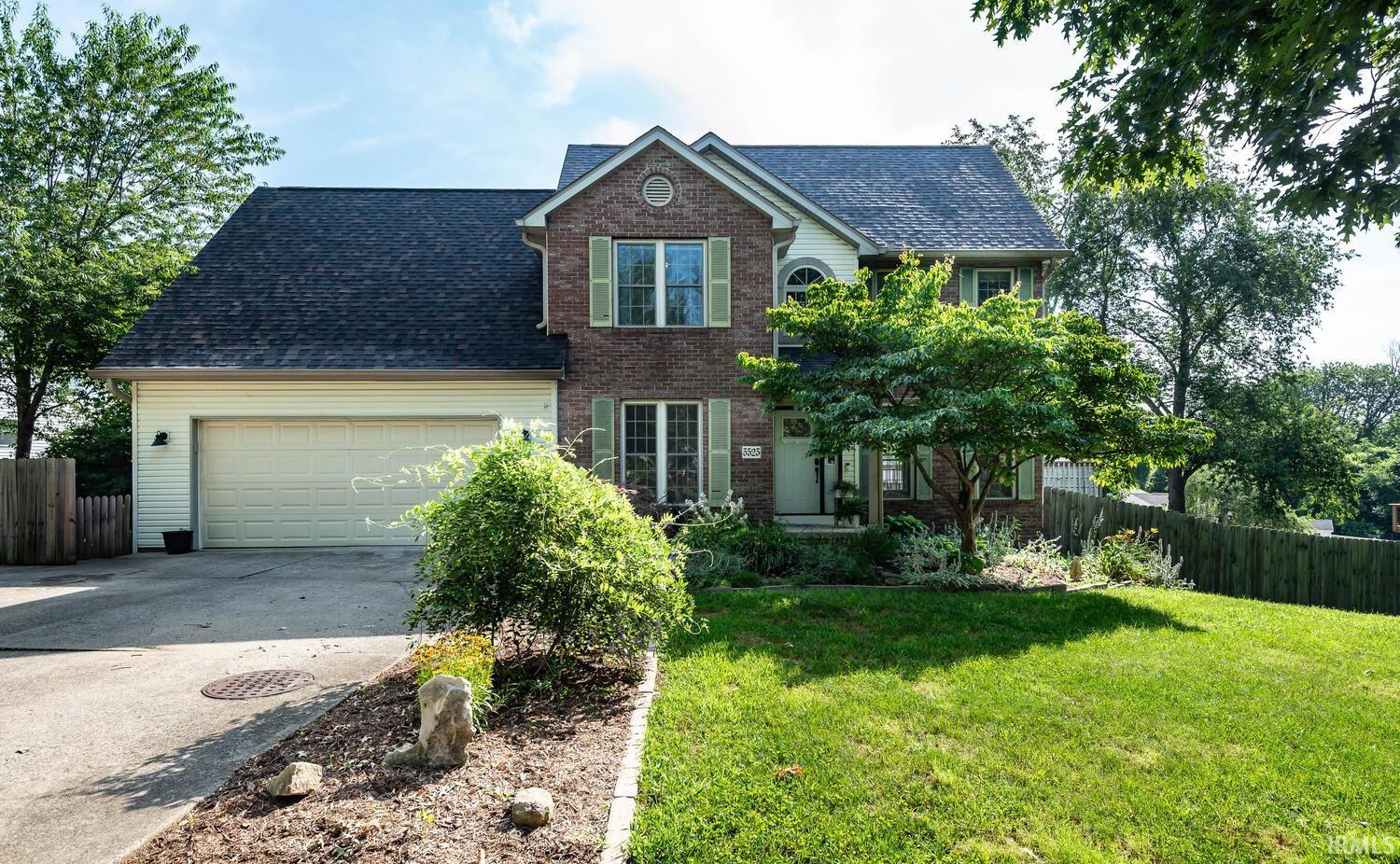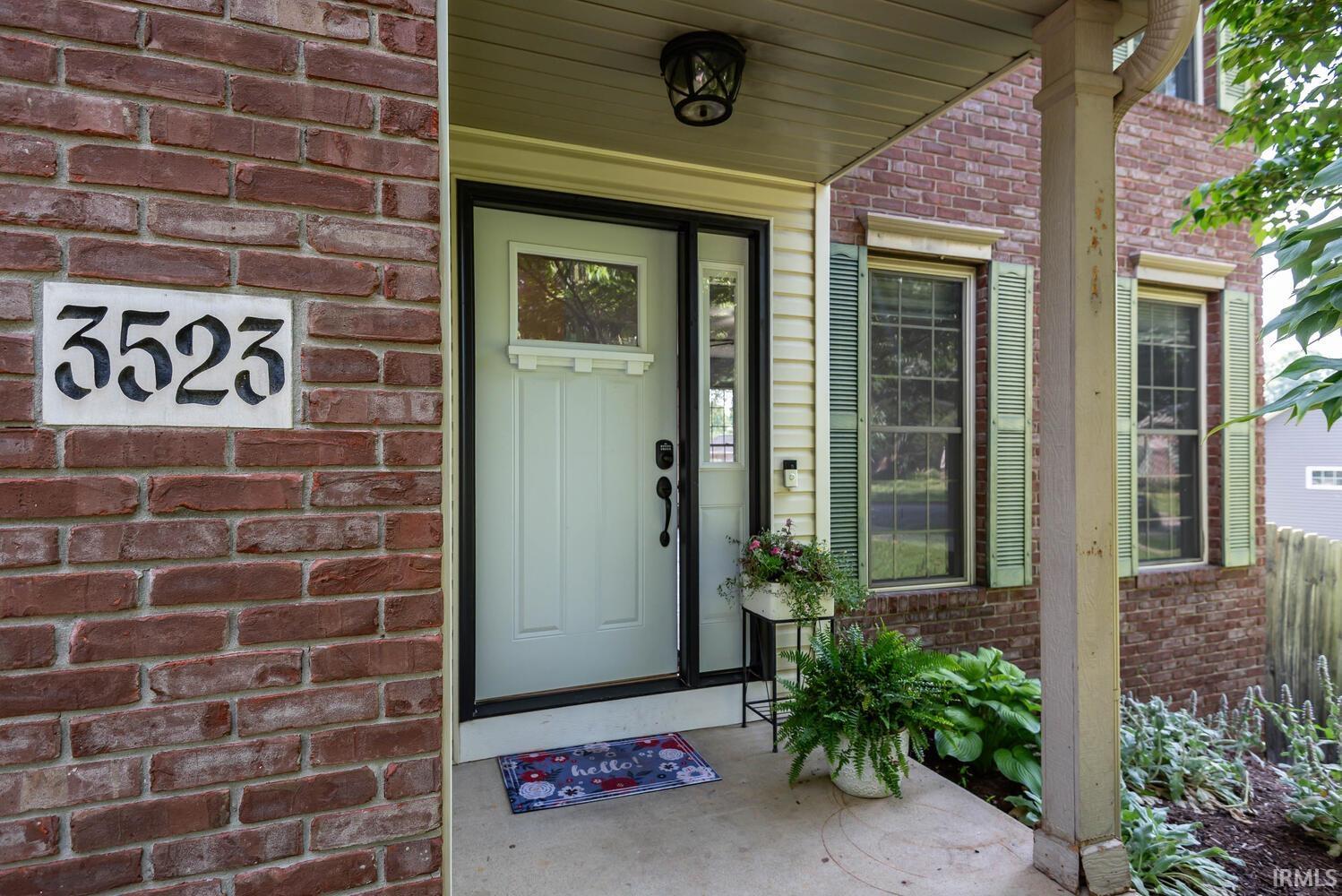


3523 S Tulip Avenue, Bloomington, IN 47403
$415,000
4
Beds
4
Baths
2,080
Sq Ft
Single Family
Active
Listed by
Lyndsey Abdelkader
Sycamore Real Estate Group
heather.bault@homefinder.org
Last updated:
June 26, 2025, 11:42 PM
MLS#
202524625
Source:
Indiana Regional MLS
About This Home
Home Facts
Single Family
4 Baths
4 Bedrooms
Built in 1997
Price Summary
415,000
$199 per Sq. Ft.
MLS #:
202524625
Last Updated:
June 26, 2025, 11:42 PM
Added:
5 day(s) ago
Rooms & Interior
Bedrooms
Total Bedrooms:
4
Bathrooms
Total Bathrooms:
4
Full Bathrooms:
3
Interior
Living Area:
2,080 Sq. Ft.
Structure
Structure
Architectural Style:
Two Story
Building Area:
2,196 Sq. Ft.
Year Built:
1997
Lot
Lot Size (Sq. Ft):
10,890
Finances & Disclosures
Price:
$415,000
Price per Sq. Ft:
$199 per Sq. Ft.
See this home in person
Attend an upcoming open house
Sun, Jul 6
11:00 AM - 01:00 PMContact an Agent
Yes, I would like more information from Coldwell Banker. Please use and/or share my information with a Coldwell Banker agent to contact me about my real estate needs.
By clicking Contact I agree a Coldwell Banker Agent may contact me by phone or text message including by automated means and prerecorded messages about real estate services, and that I can access real estate services without providing my phone number. I acknowledge that I have read and agree to the Terms of Use and Privacy Notice.
Contact an Agent
Yes, I would like more information from Coldwell Banker. Please use and/or share my information with a Coldwell Banker agent to contact me about my real estate needs.
By clicking Contact I agree a Coldwell Banker Agent may contact me by phone or text message including by automated means and prerecorded messages about real estate services, and that I can access real estate services without providing my phone number. I acknowledge that I have read and agree to the Terms of Use and Privacy Notice.