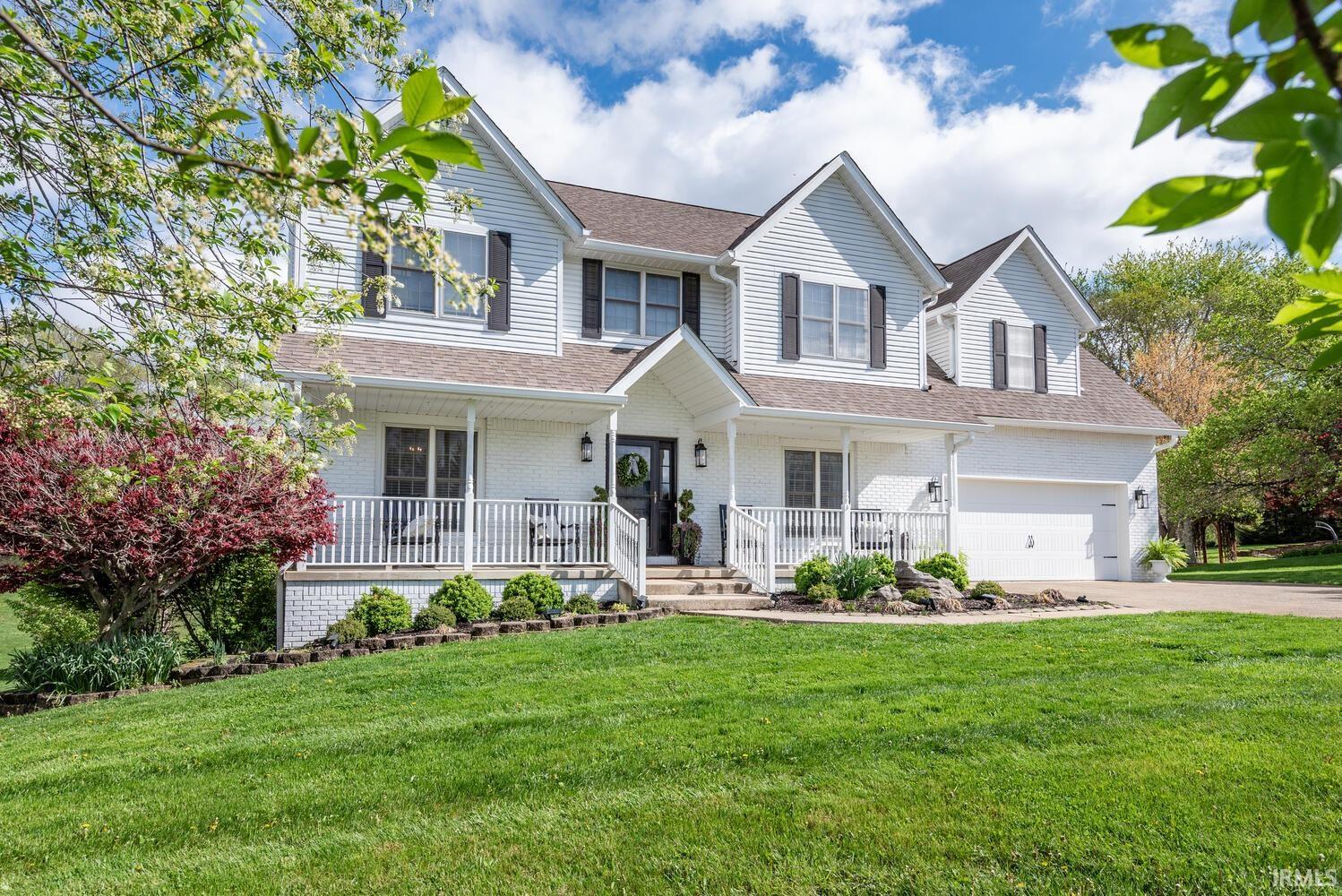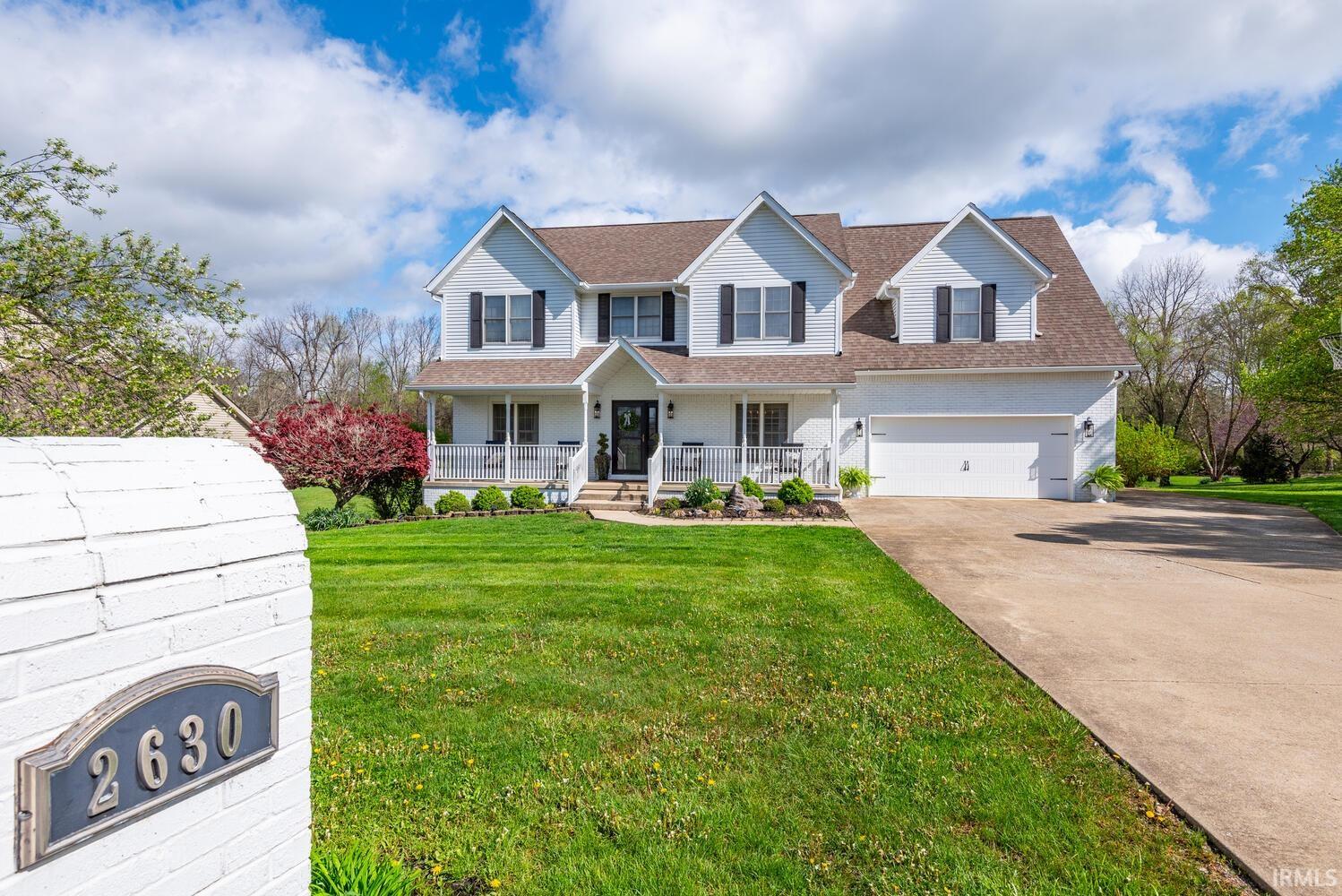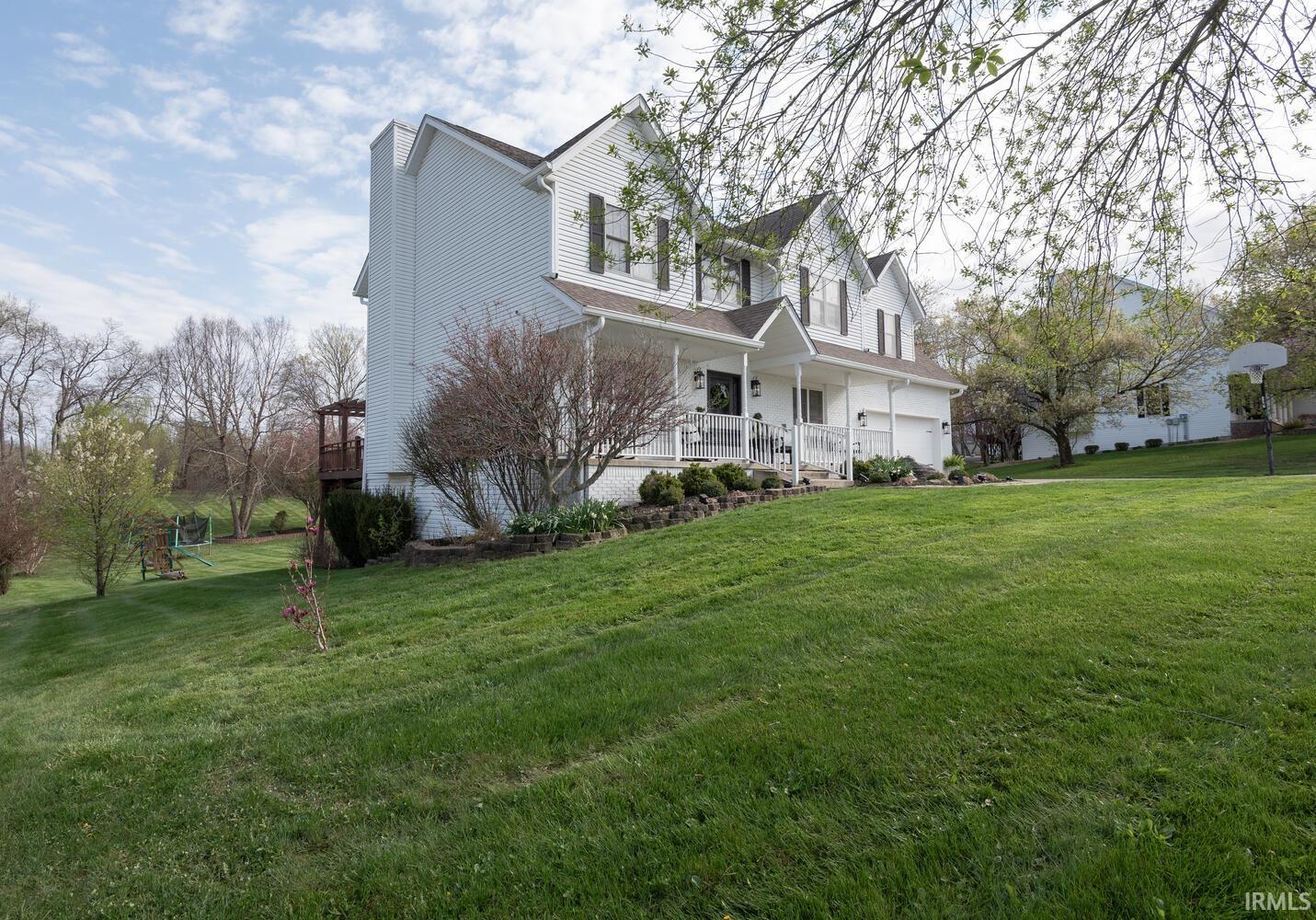


2630 E Clarkway Drive, Bloomington, IN 47401
Active
Listed by
Steve Smith
Fc Tucker/Bloomington Realtors
steve.smith@homefinder.org
Last updated:
August 7, 2025, 12:44 AM
MLS#
202530941
Source:
Indiana Regional MLS
About This Home
Home Facts
Single Family
5 Baths
4 Bedrooms
Built in 1999
Price Summary
649,000
$163 per Sq. Ft.
MLS #:
202530941
Last Updated:
August 7, 2025, 12:44 AM
Added:
4 day(s) ago
Rooms & Interior
Bedrooms
Total Bedrooms:
4
Bathrooms
Total Bathrooms:
5
Full Bathrooms:
4
Interior
Living Area:
3,972 Sq. Ft.
Structure
Structure
Architectural Style:
Two Story
Building Area:
3,972 Sq. Ft.
Year Built:
1999
Lot
Lot Size (Sq. Ft):
43,560
Finances & Disclosures
Price:
$649,000
Price per Sq. Ft:
$163 per Sq. Ft.
Contact an Agent
Yes, I would like more information from Coldwell Banker. Please use and/or share my information with a Coldwell Banker agent to contact me about my real estate needs.
By clicking Contact I agree a Coldwell Banker Agent may contact me by phone or text message including by automated means and prerecorded messages about real estate services, and that I can access real estate services without providing my phone number. I acknowledge that I have read and agree to the Terms of Use and Privacy Notice.
Contact an Agent
Yes, I would like more information from Coldwell Banker. Please use and/or share my information with a Coldwell Banker agent to contact me about my real estate needs.
By clicking Contact I agree a Coldwell Banker Agent may contact me by phone or text message including by automated means and prerecorded messages about real estate services, and that I can access real estate services without providing my phone number. I acknowledge that I have read and agree to the Terms of Use and Privacy Notice.