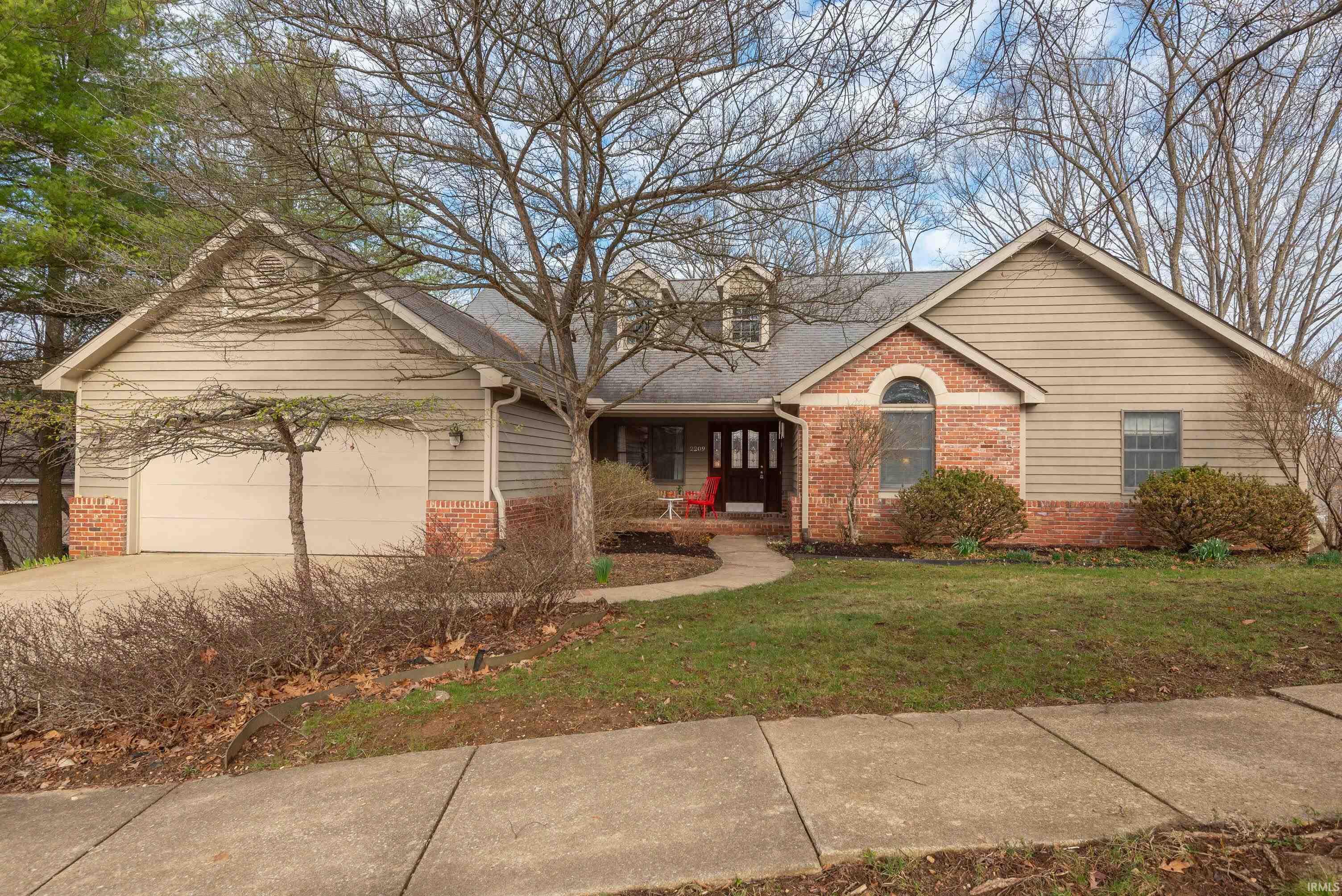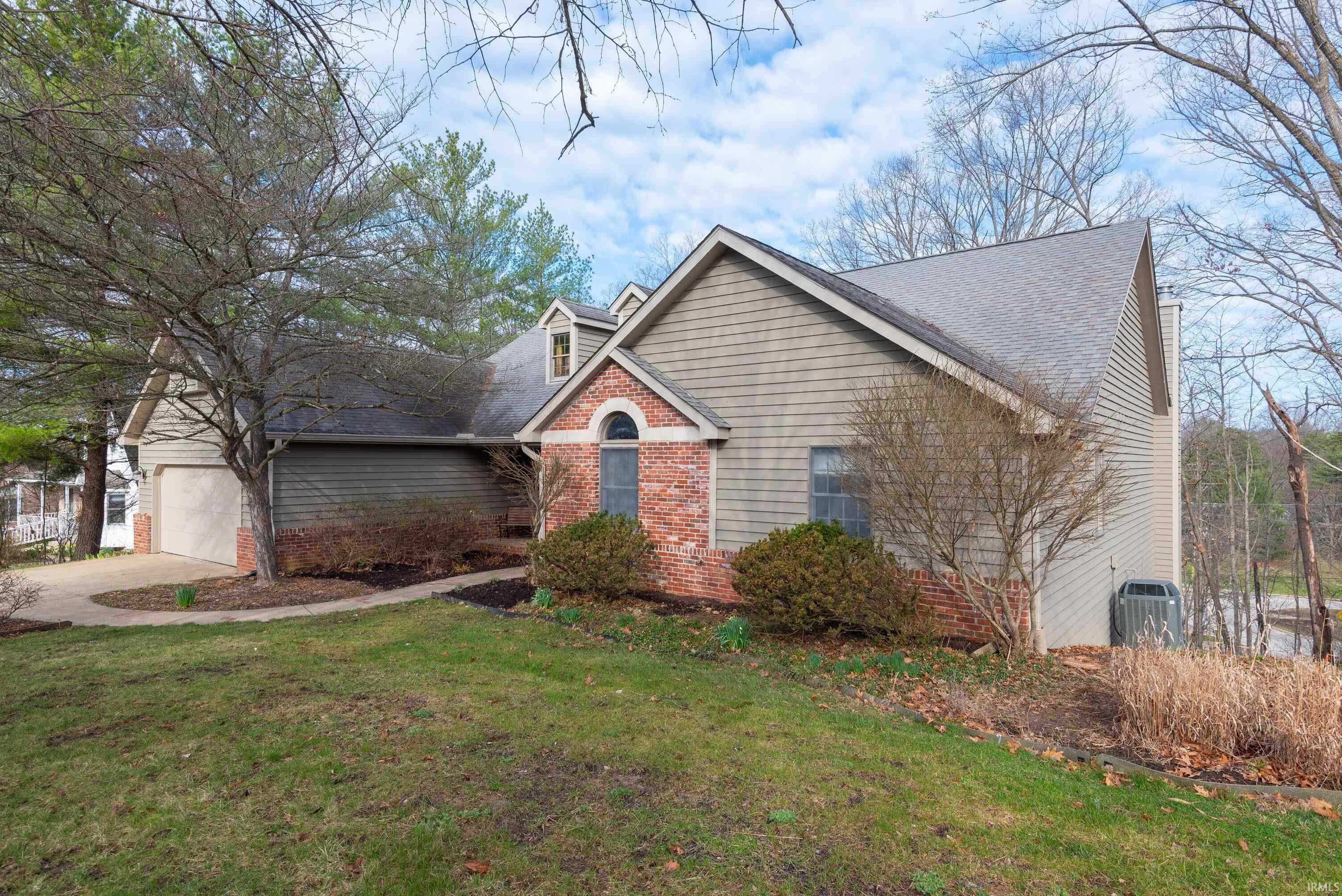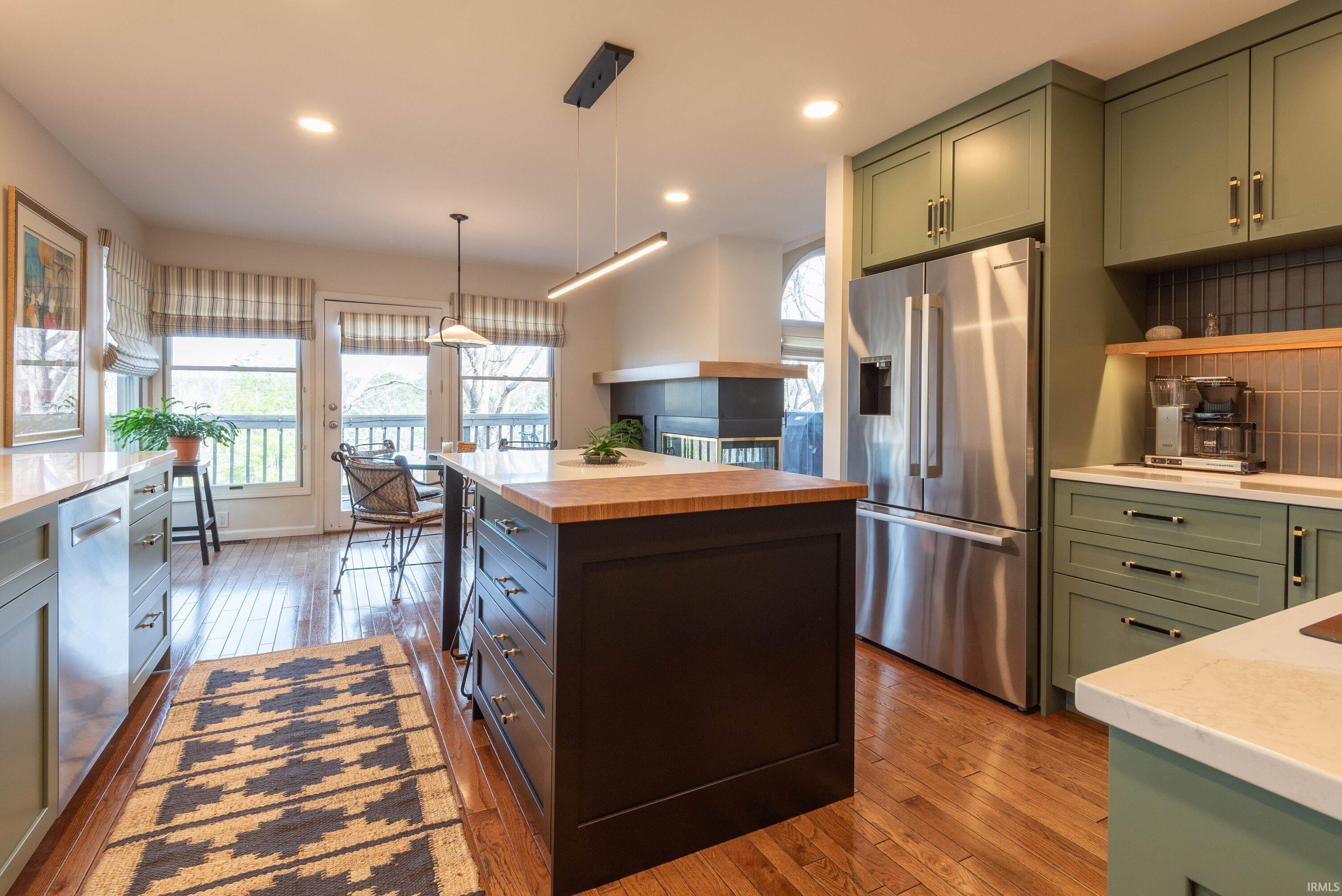


2209 E Autumn Drive, Bloomington, IN 47401
Active
Listed by
Jeff Franklin
Fc Tucker/Bloomington Realtors
franklin@tuckerbloomington.com
Last updated:
May 6, 2025, 02:47 PM
MLS#
202511361
Source:
Indiana Regional MLS
About This Home
Home Facts
Single Family
3 Baths
4 Bedrooms
Built in 1988
Price Summary
697,500
$197 per Sq. Ft.
MLS #:
202511361
Last Updated:
May 6, 2025, 02:47 PM
Added:
a month ago
Rooms & Interior
Bedrooms
Total Bedrooms:
4
Bathrooms
Total Bathrooms:
3
Full Bathrooms:
3
Interior
Living Area:
3,526 Sq. Ft.
Structure
Structure
Architectural Style:
One Story
Building Area:
3,526 Sq. Ft.
Year Built:
1988
Lot
Lot Size (Sq. Ft):
20,473
Finances & Disclosures
Price:
$697,500
Price per Sq. Ft:
$197 per Sq. Ft.
Contact an Agent
Yes, I would like more information from Coldwell Banker. Please use and/or share my information with a Coldwell Banker agent to contact me about my real estate needs.
By clicking Contact I agree a Coldwell Banker Agent may contact me by phone or text message including by automated means and prerecorded messages about real estate services, and that I can access real estate services without providing my phone number. I acknowledge that I have read and agree to the Terms of Use and Privacy Notice.
Contact an Agent
Yes, I would like more information from Coldwell Banker. Please use and/or share my information with a Coldwell Banker agent to contact me about my real estate needs.
By clicking Contact I agree a Coldwell Banker Agent may contact me by phone or text message including by automated means and prerecorded messages about real estate services, and that I can access real estate services without providing my phone number. I acknowledge that I have read and agree to the Terms of Use and Privacy Notice.