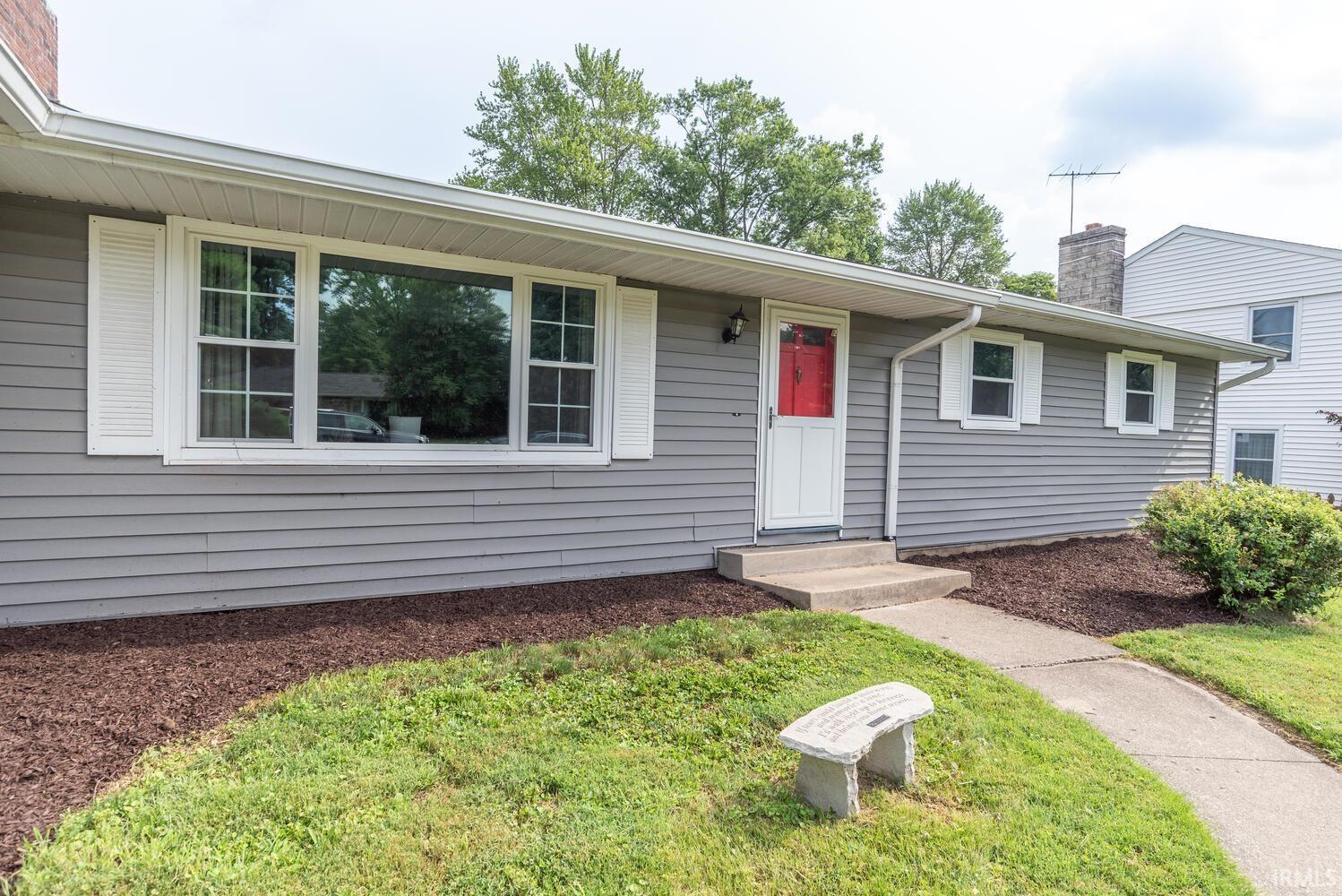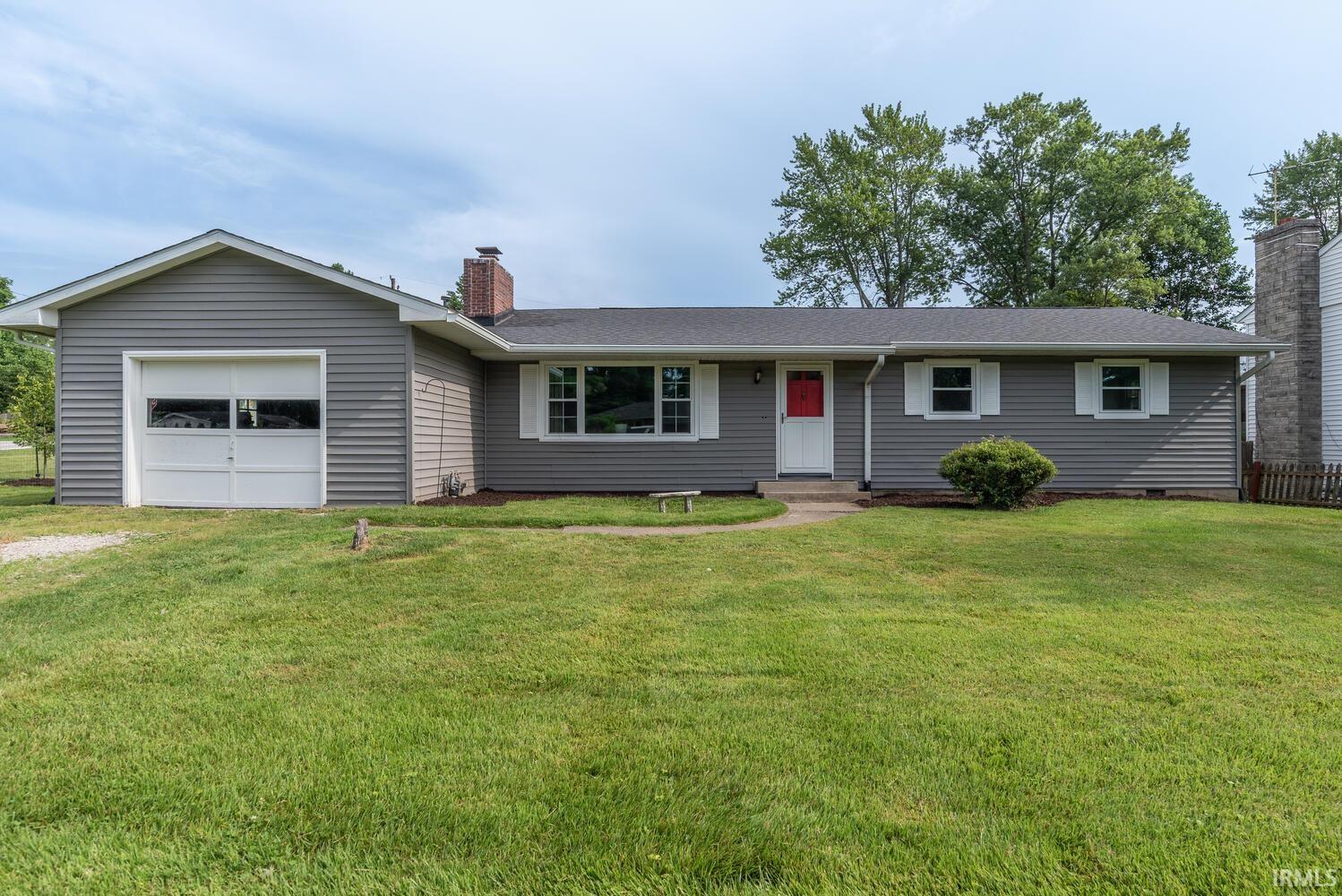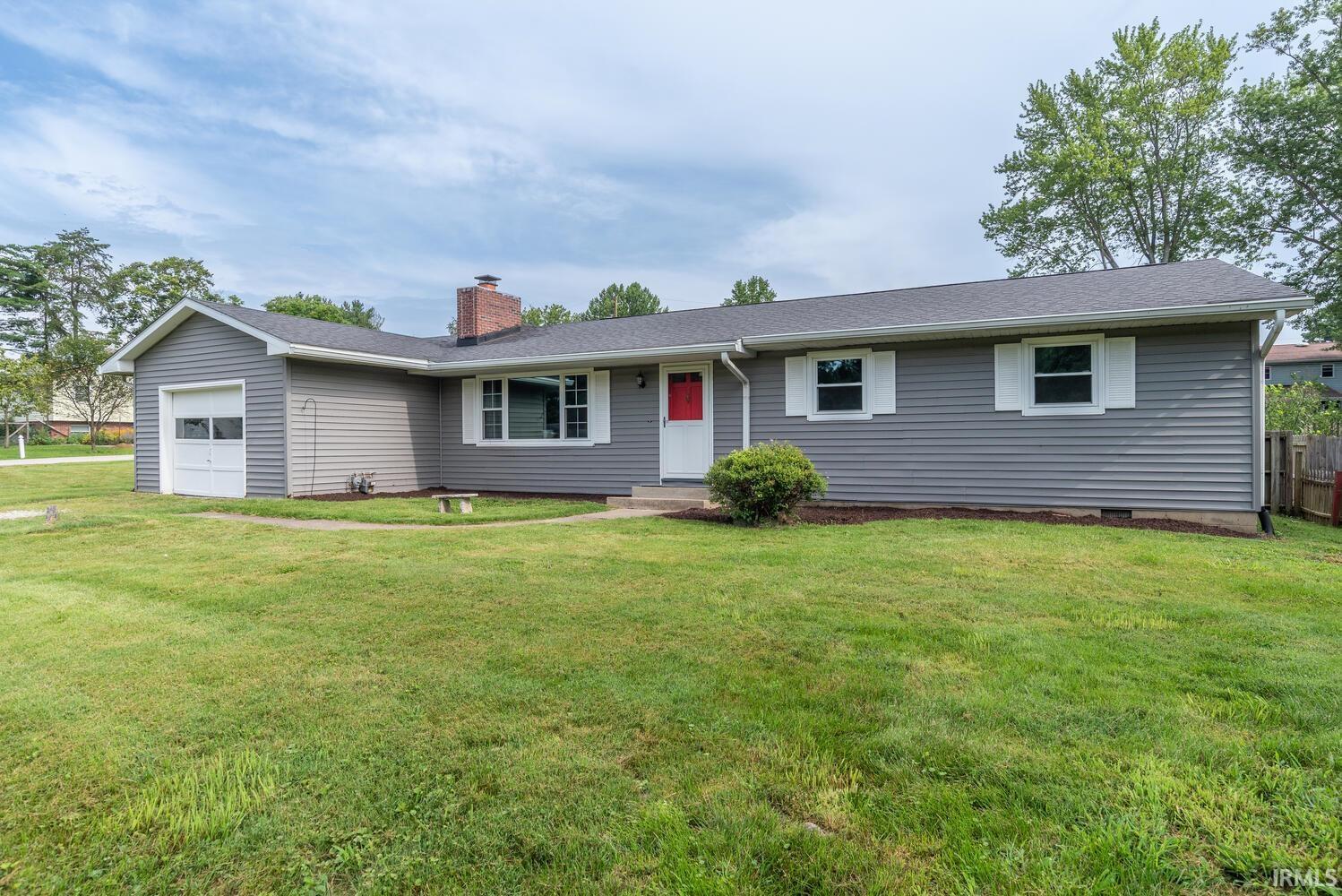


1701 E Arden Drive, Bloomington, IN 47401
Active
Listed by
Marji Legault
Monteith Legault Real Estate Company
Marji@monteithlegault.com
Last updated:
July 30, 2025, 09:06 PM
MLS#
202529635
Source:
Indiana Regional MLS
About This Home
Home Facts
Single Family
3 Baths
4 Bedrooms
Built in 1961
Price Summary
360,000
$196 per Sq. Ft.
MLS #:
202529635
Last Updated:
July 30, 2025, 09:06 PM
Added:
3 day(s) ago
Rooms & Interior
Bedrooms
Total Bedrooms:
4
Bathrooms
Total Bathrooms:
3
Full Bathrooms:
2
Interior
Living Area:
1,834 Sq. Ft.
Structure
Structure
Architectural Style:
One Story, Ranch
Building Area:
2,234 Sq. Ft.
Year Built:
1961
Lot
Lot Size (Sq. Ft):
14,810
Finances & Disclosures
Price:
$360,000
Price per Sq. Ft:
$196 per Sq. Ft.
Contact an Agent
Yes, I would like more information from Coldwell Banker. Please use and/or share my information with a Coldwell Banker agent to contact me about my real estate needs.
By clicking Contact I agree a Coldwell Banker Agent may contact me by phone or text message including by automated means and prerecorded messages about real estate services, and that I can access real estate services without providing my phone number. I acknowledge that I have read and agree to the Terms of Use and Privacy Notice.
Contact an Agent
Yes, I would like more information from Coldwell Banker. Please use and/or share my information with a Coldwell Banker agent to contact me about my real estate needs.
By clicking Contact I agree a Coldwell Banker Agent may contact me by phone or text message including by automated means and prerecorded messages about real estate services, and that I can access real estate services without providing my phone number. I acknowledge that I have read and agree to the Terms of Use and Privacy Notice.