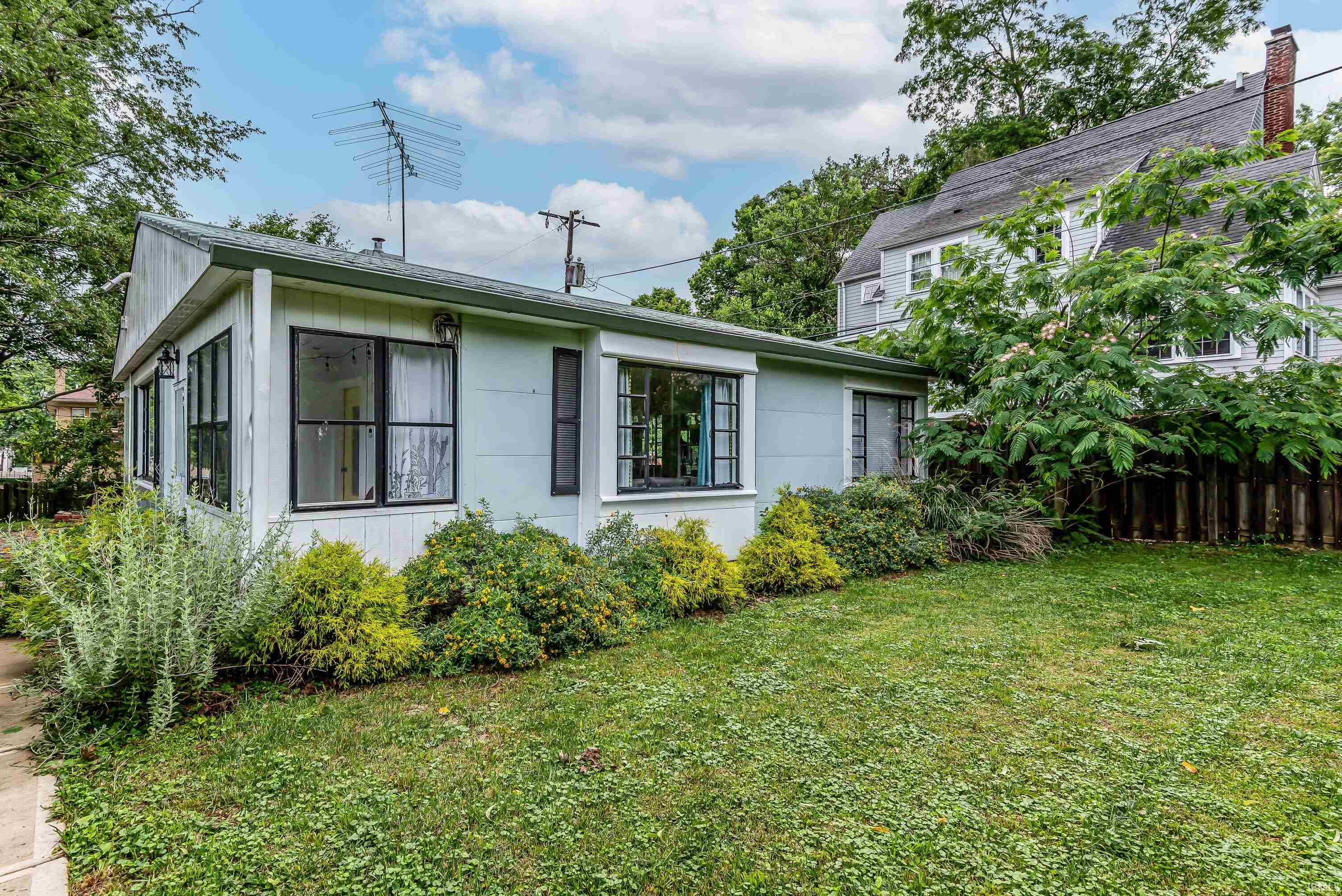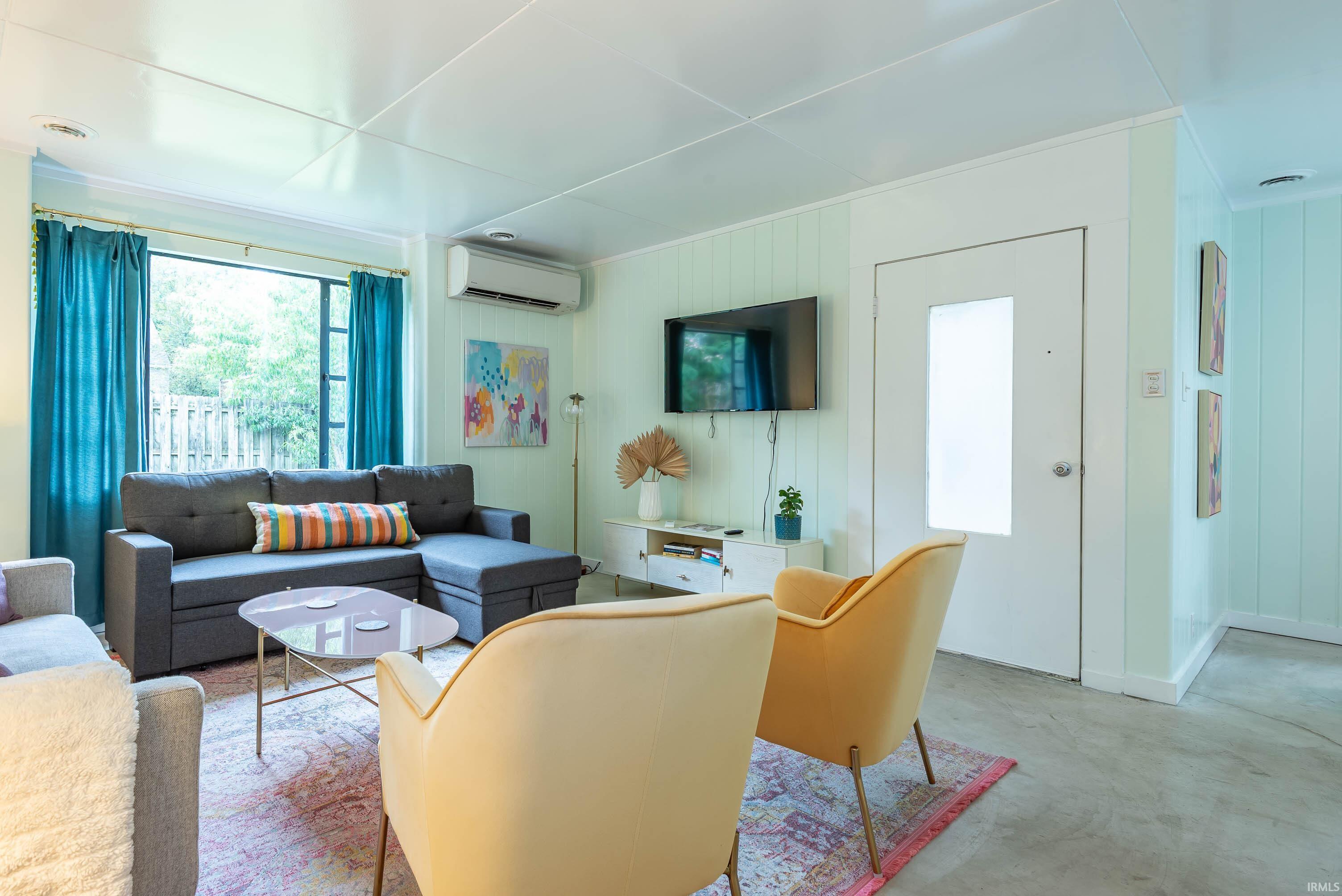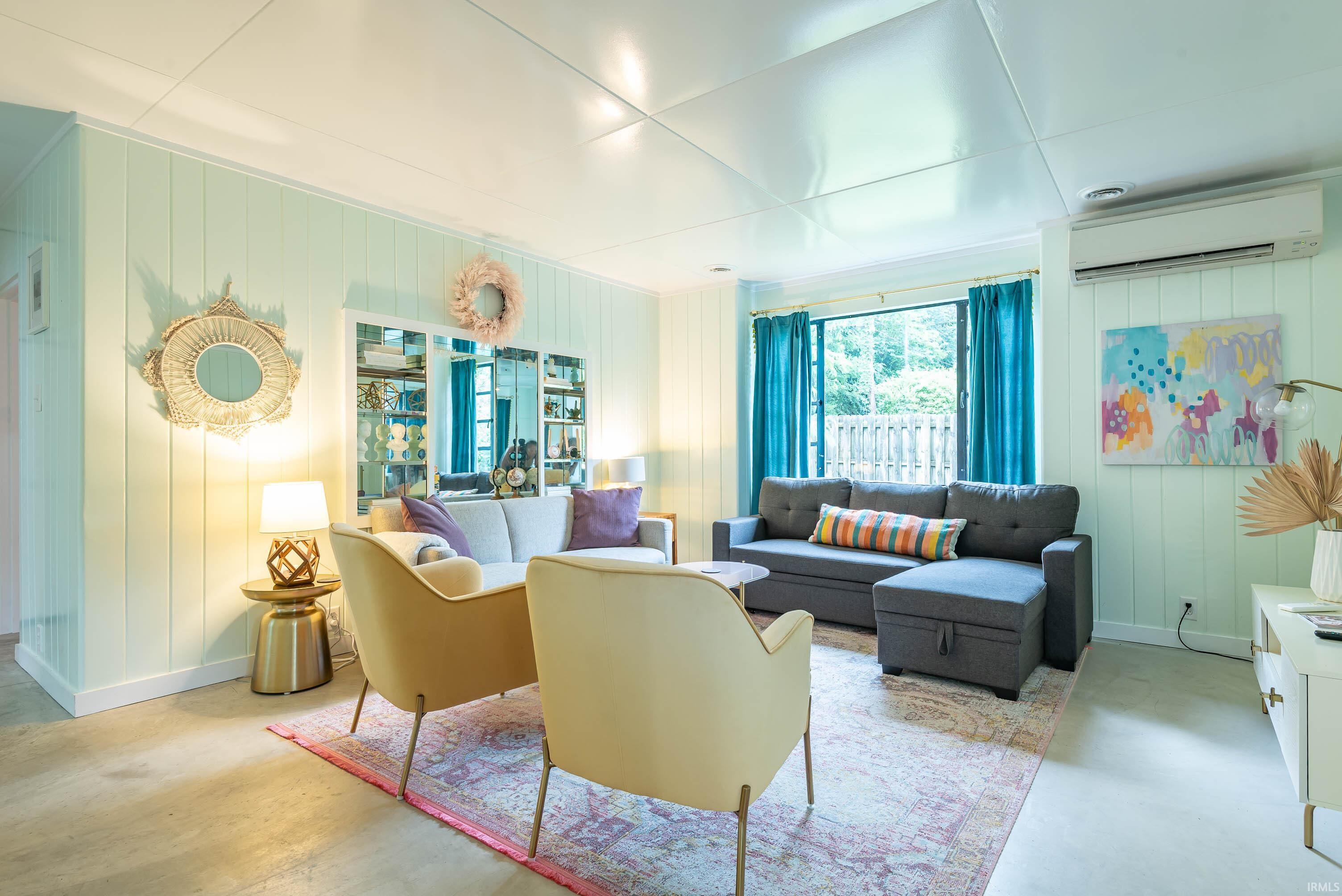


1317 E Hunter Avenue, Bloomington, IN 47401
Active
Listed by
Jeff Franklin
Fc Tucker/Bloomington Realtors
franklin@tuckerbloomington.com
Last updated:
June 24, 2025, 03:48 PM
MLS#
202524073
Source:
Indiana Regional MLS
About This Home
Home Facts
Single Family
2 Baths
2 Bedrooms
Built in 1940
Price Summary
409,000
$371 per Sq. Ft.
MLS #:
202524073
Last Updated:
June 24, 2025, 03:48 PM
Added:
3 day(s) ago
Rooms & Interior
Bedrooms
Total Bedrooms:
2
Bathrooms
Total Bathrooms:
2
Full Bathrooms:
2
Interior
Living Area:
1,100 Sq. Ft.
Structure
Structure
Architectural Style:
One Story
Building Area:
1,100 Sq. Ft.
Year Built:
1940
Lot
Lot Size (Sq. Ft):
8,276
Finances & Disclosures
Price:
$409,000
Price per Sq. Ft:
$371 per Sq. Ft.
Contact an Agent
Yes, I would like more information from Coldwell Banker. Please use and/or share my information with a Coldwell Banker agent to contact me about my real estate needs.
By clicking Contact I agree a Coldwell Banker Agent may contact me by phone or text message including by automated means and prerecorded messages about real estate services, and that I can access real estate services without providing my phone number. I acknowledge that I have read and agree to the Terms of Use and Privacy Notice.
Contact an Agent
Yes, I would like more information from Coldwell Banker. Please use and/or share my information with a Coldwell Banker agent to contact me about my real estate needs.
By clicking Contact I agree a Coldwell Banker Agent may contact me by phone or text message including by automated means and prerecorded messages about real estate services, and that I can access real estate services without providing my phone number. I acknowledge that I have read and agree to the Terms of Use and Privacy Notice.