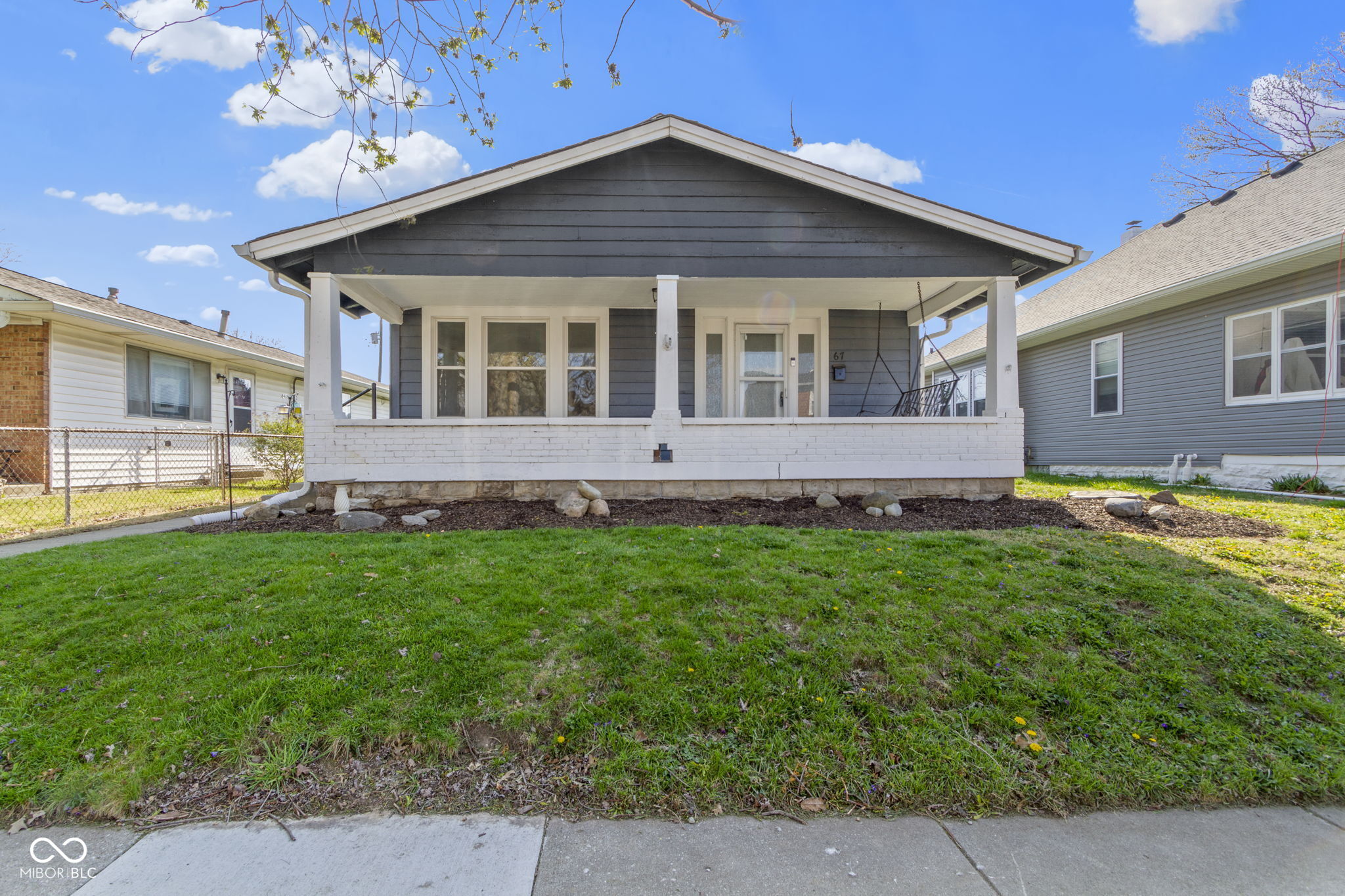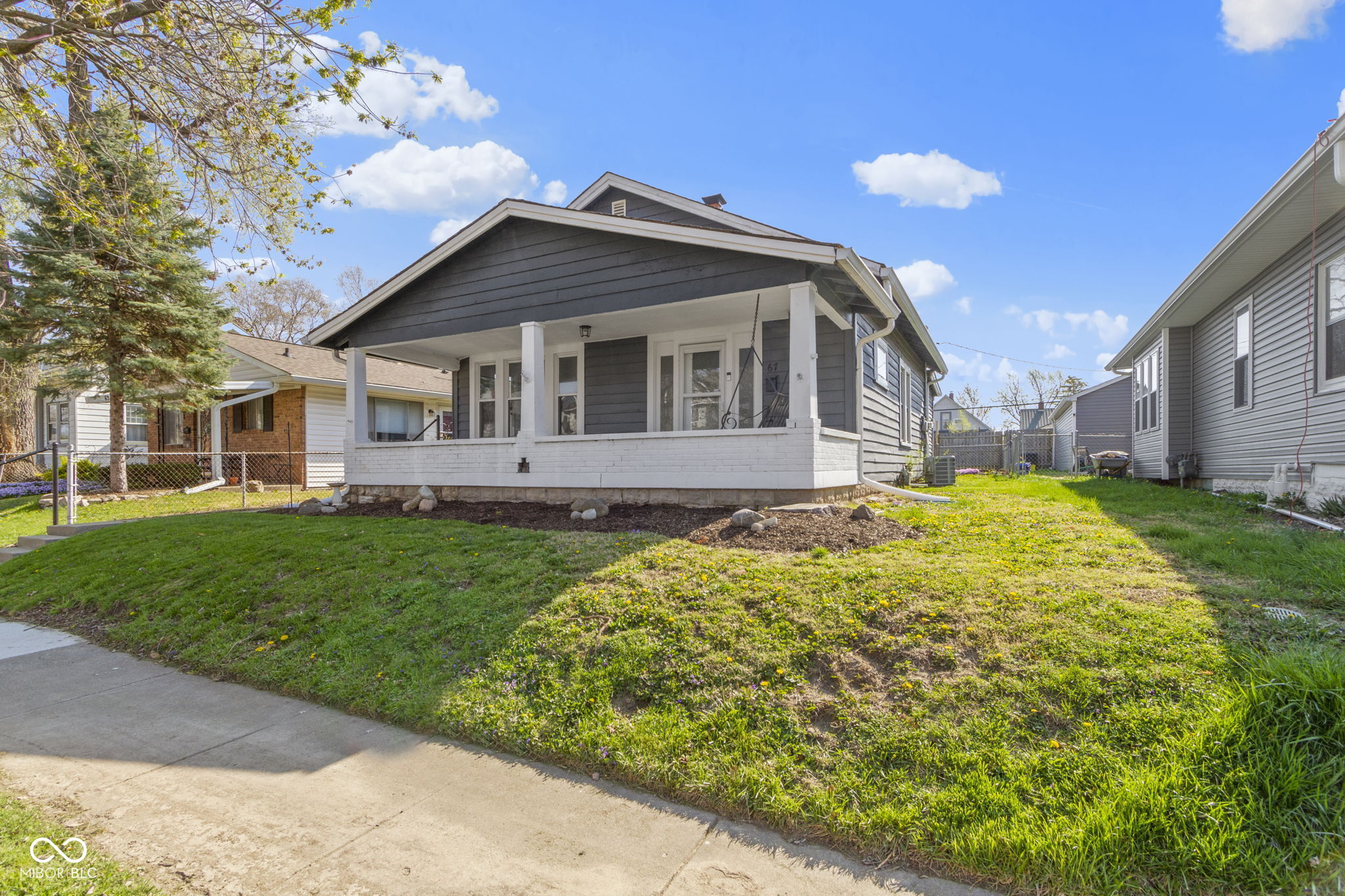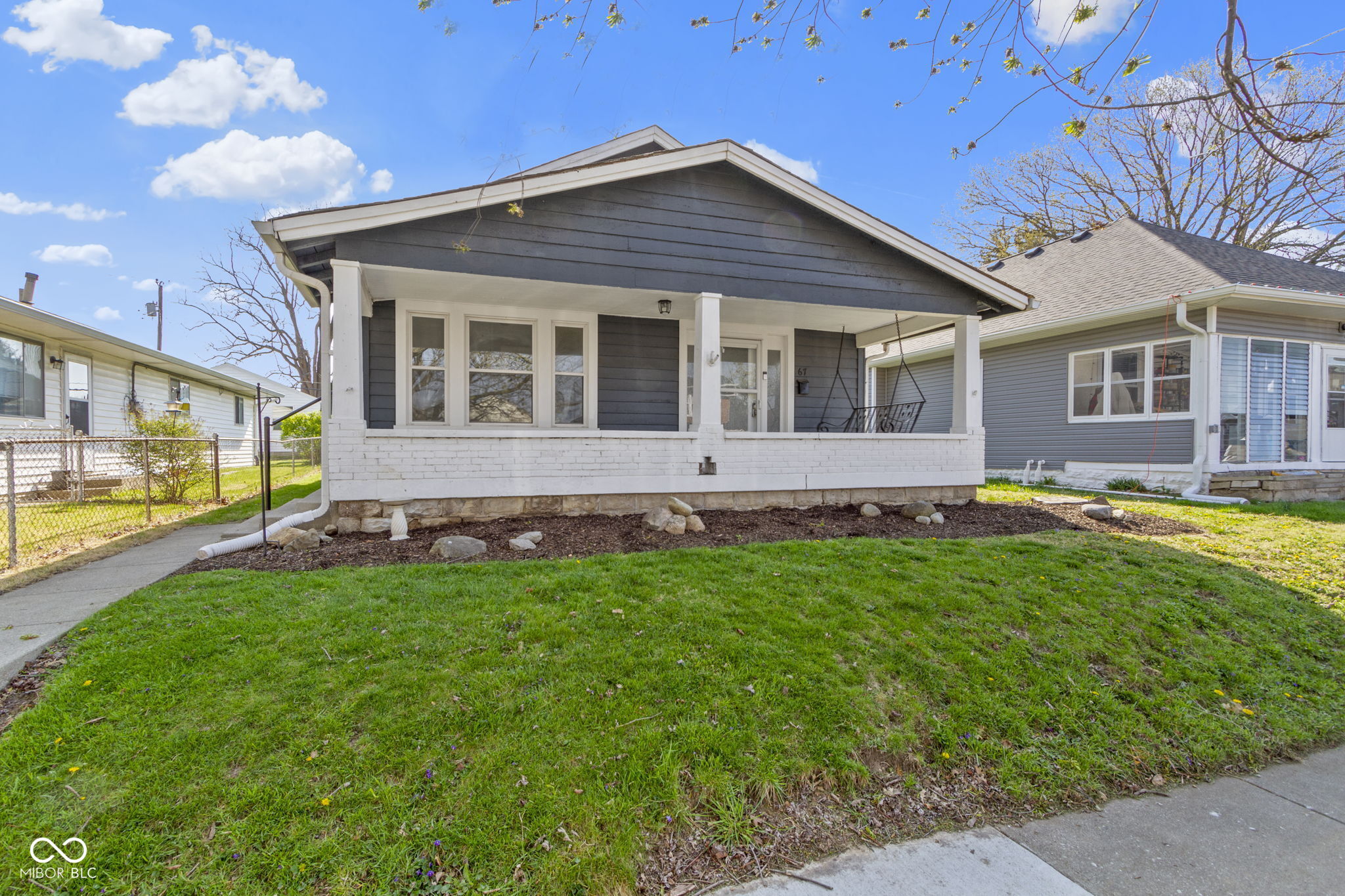


Listed by
Laura Turner
F.C. Tucker Company
317-570-3800
Last updated:
April 28, 2025, 07:37 PM
MLS#
22032688
Source:
IN MIBOR
About This Home
Home Facts
Single Family
1 Bath
2 Bedrooms
Built in 1927
Price Summary
185,000
$222 per Sq. Ft.
MLS #:
22032688
Last Updated:
April 28, 2025, 07:37 PM
Added:
14 day(s) ago
Rooms & Interior
Bedrooms
Total Bedrooms:
2
Bathrooms
Total Bathrooms:
1
Full Bathrooms:
1
Interior
Living Area:
832 Sq. Ft.
Structure
Structure
Architectural Style:
Bungalow
Building Area:
1,664 Sq. Ft.
Year Built:
1927
Lot
Lot Size (Sq. Ft):
5,227
Finances & Disclosures
Price:
$185,000
Price per Sq. Ft:
$222 per Sq. Ft.
Contact an Agent
Yes, I would like more information from Coldwell Banker. Please use and/or share my information with a Coldwell Banker agent to contact me about my real estate needs.
By clicking Contact I agree a Coldwell Banker Agent may contact me by phone or text message including by automated means and prerecorded messages about real estate services, and that I can access real estate services without providing my phone number. I acknowledge that I have read and agree to the Terms of Use and Privacy Notice.
Contact an Agent
Yes, I would like more information from Coldwell Banker. Please use and/or share my information with a Coldwell Banker agent to contact me about my real estate needs.
By clicking Contact I agree a Coldwell Banker Agent may contact me by phone or text message including by automated means and prerecorded messages about real estate services, and that I can access real estate services without providing my phone number. I acknowledge that I have read and agree to the Terms of Use and Privacy Notice.