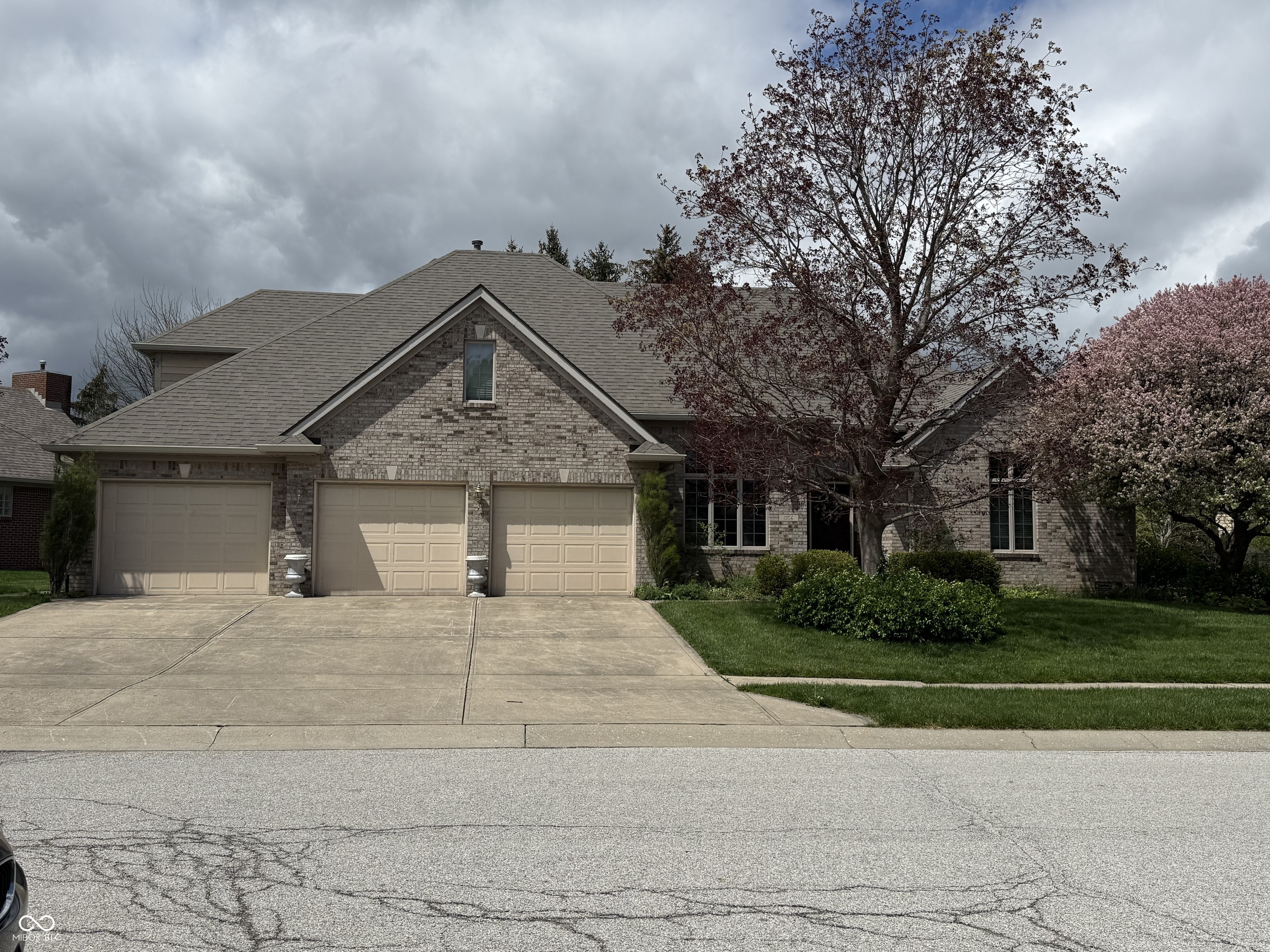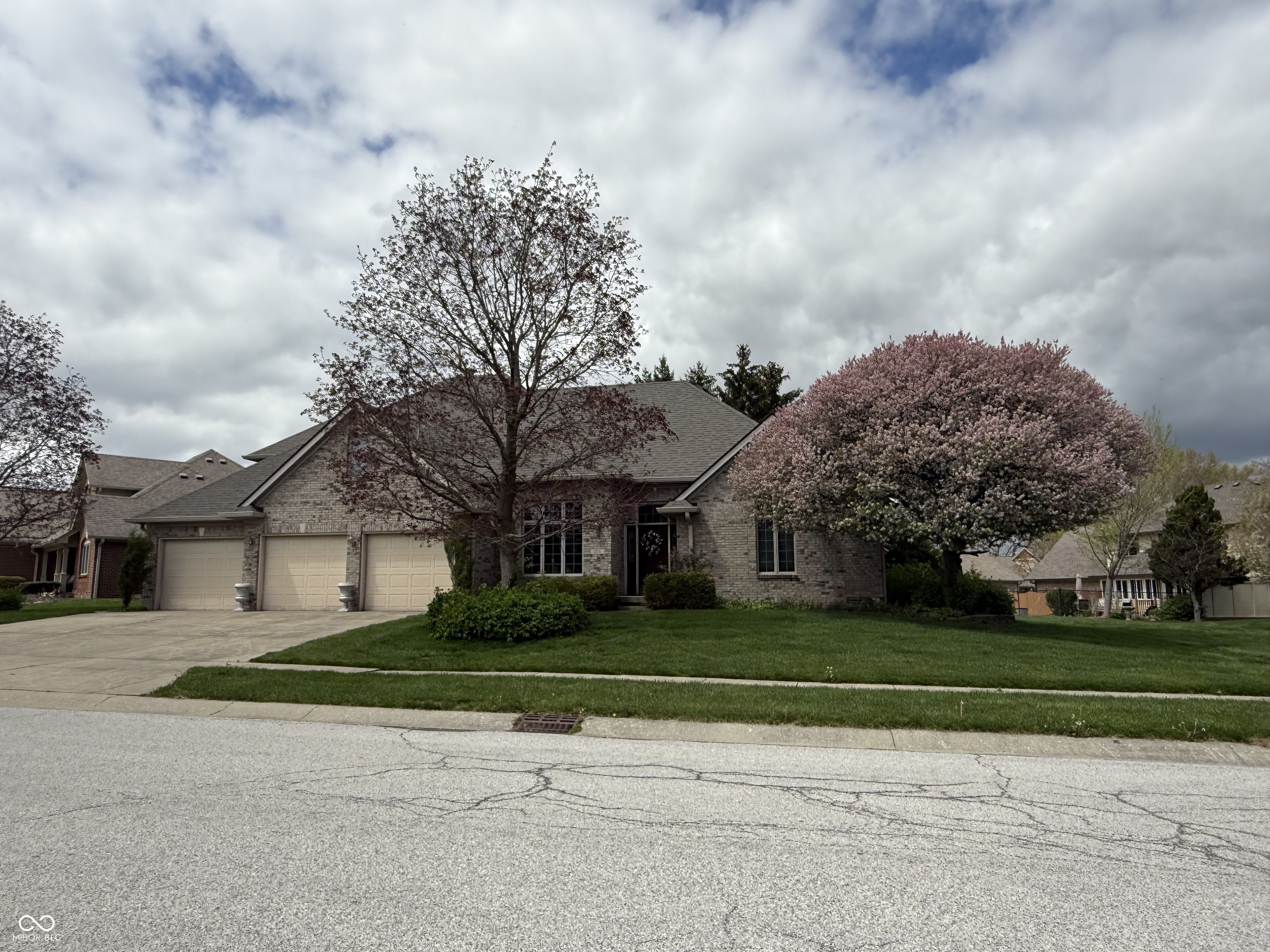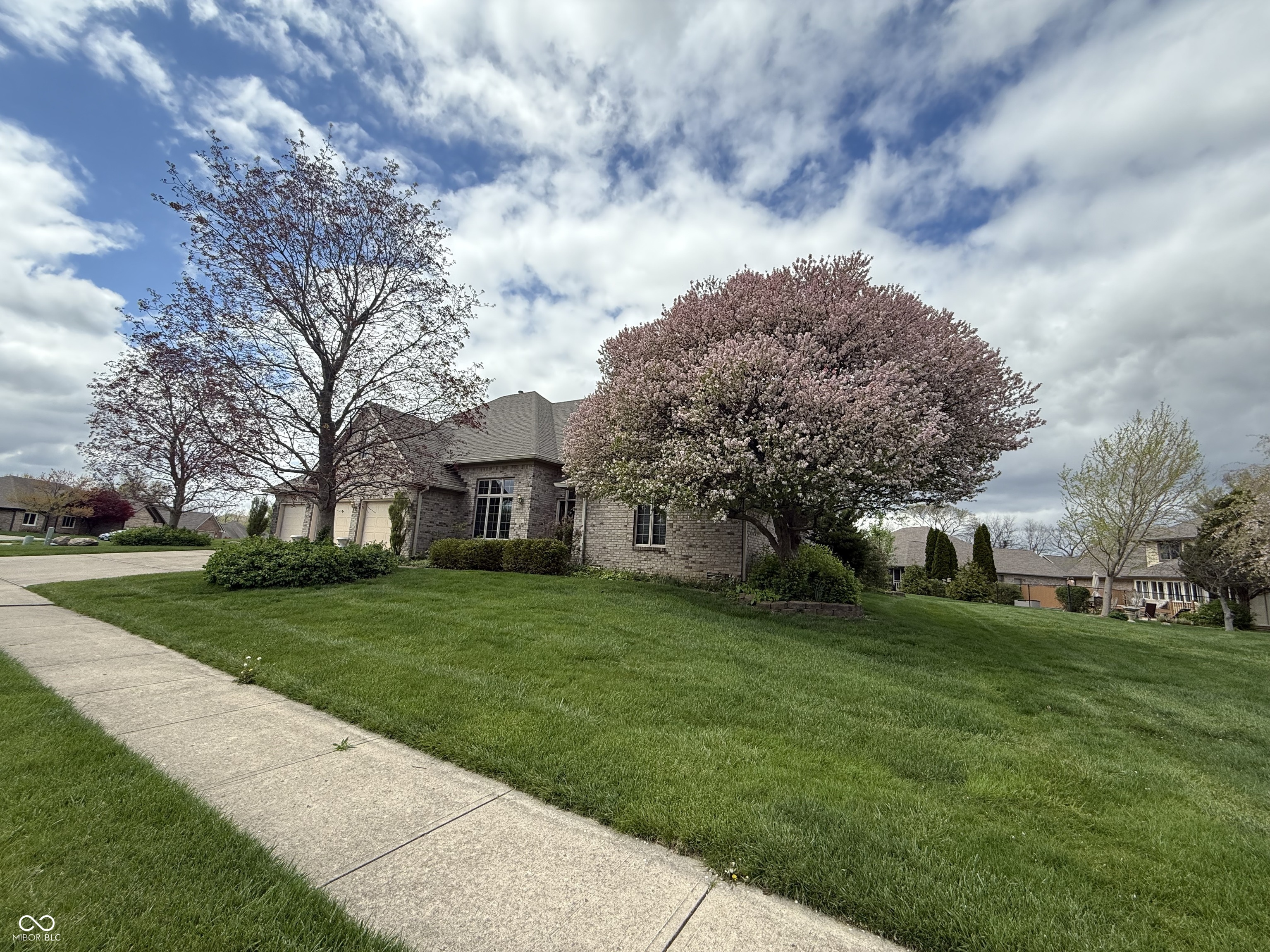


1304 Park Meadow Drive, Beech Grove, IN 46107
$407,500
3
Beds
3
Baths
2,358
Sq Ft
Single Family
Active
Listed by
Shawn Goolsby
Olympus Realty Group
317-695-6680
Last updated:
May 5, 2025, 02:42 PM
MLS#
22032449
Source:
IN MIBOR
About This Home
Home Facts
Single Family
3 Baths
3 Bedrooms
Built in 1996
Price Summary
407,500
$172 per Sq. Ft.
MLS #:
22032449
Last Updated:
May 5, 2025, 02:42 PM
Added:
4 day(s) ago
Rooms & Interior
Bedrooms
Total Bedrooms:
3
Bathrooms
Total Bathrooms:
3
Full Bathrooms:
2
Interior
Living Area:
2,358 Sq. Ft.
Structure
Structure
Architectural Style:
TraditonalAmerican
Building Area:
2,358 Sq. Ft.
Year Built:
1996
Lot
Lot Size (Sq. Ft):
12,196
Finances & Disclosures
Price:
$407,500
Price per Sq. Ft:
$172 per Sq. Ft.
Contact an Agent
Yes, I would like more information from Coldwell Banker. Please use and/or share my information with a Coldwell Banker agent to contact me about my real estate needs.
By clicking Contact I agree a Coldwell Banker Agent may contact me by phone or text message including by automated means and prerecorded messages about real estate services, and that I can access real estate services without providing my phone number. I acknowledge that I have read and agree to the Terms of Use and Privacy Notice.
Contact an Agent
Yes, I would like more information from Coldwell Banker. Please use and/or share my information with a Coldwell Banker agent to contact me about my real estate needs.
By clicking Contact I agree a Coldwell Banker Agent may contact me by phone or text message including by automated means and prerecorded messages about real estate services, and that I can access real estate services without providing my phone number. I acknowledge that I have read and agree to the Terms of Use and Privacy Notice.