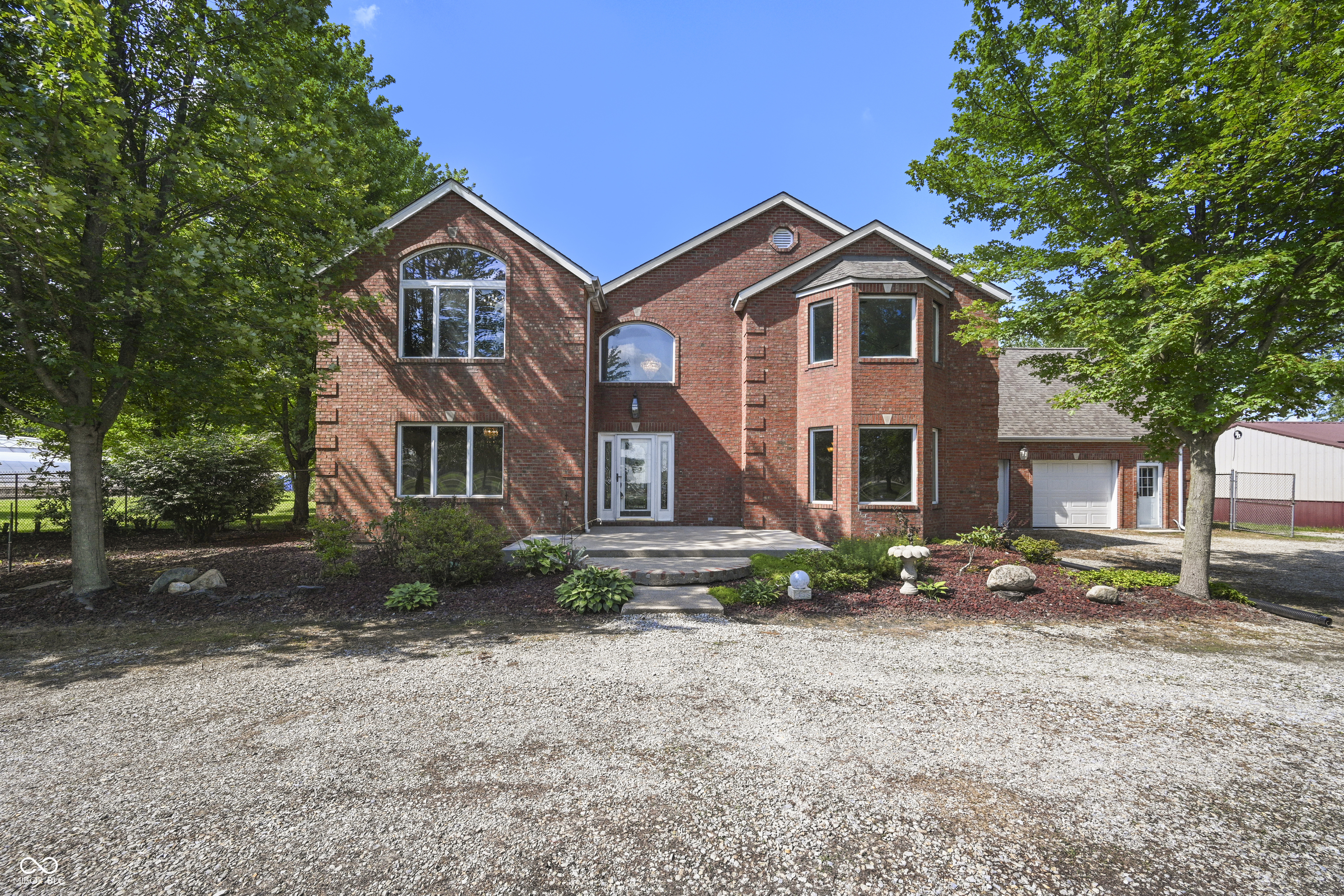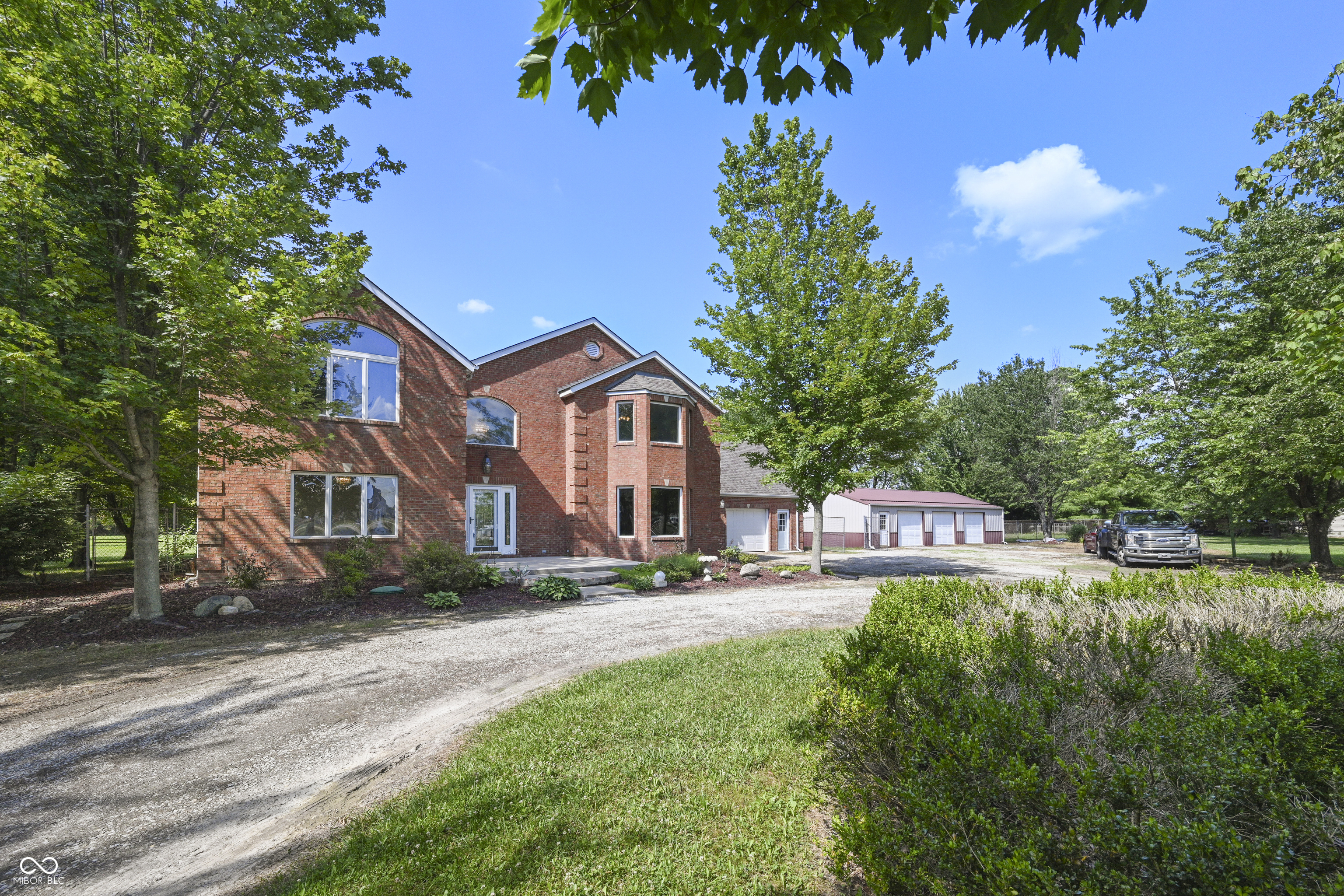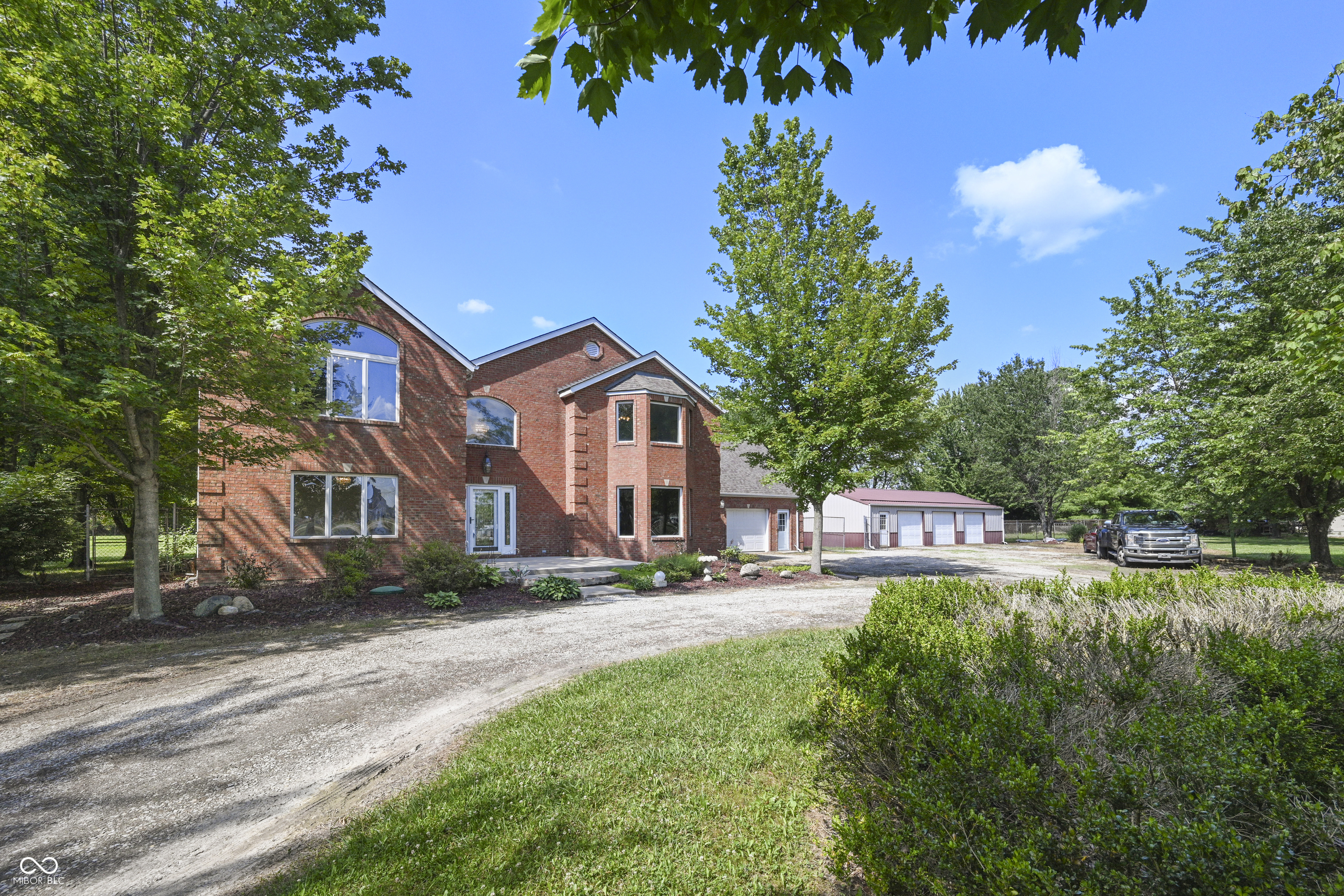


5783 State Road 46 E, Batesville, IN 47006
$649,000
4
Beds
3
Baths
4,550
Sq Ft
Single Family
Active
Listed by
Deanna Hill
Lincoln Realty, Inc
812-932-7653
Last updated:
July 18, 2025, 11:39 PM
MLS#
22046781
Source:
IN MIBOR
About This Home
Home Facts
Single Family
3 Baths
4 Bedrooms
Built in 1994
Price Summary
649,000
$142 per Sq. Ft.
MLS #:
22046781
Last Updated:
July 18, 2025, 11:39 PM
Added:
1 month(s) ago
Rooms & Interior
Bedrooms
Total Bedrooms:
4
Bathrooms
Total Bathrooms:
3
Full Bathrooms:
2
Interior
Living Area:
4,550 Sq. Ft.
Structure
Structure
Architectural Style:
Colonial
Building Area:
4,550 Sq. Ft.
Year Built:
1994
Lot
Lot Size (Sq. Ft):
213,444
Finances & Disclosures
Price:
$649,000
Price per Sq. Ft:
$142 per Sq. Ft.
Contact an Agent
Yes, I would like more information from Coldwell Banker. Please use and/or share my information with a Coldwell Banker agent to contact me about my real estate needs.
By clicking Contact I agree a Coldwell Banker Agent may contact me by phone or text message including by automated means and prerecorded messages about real estate services, and that I can access real estate services without providing my phone number. I acknowledge that I have read and agree to the Terms of Use and Privacy Notice.
Contact an Agent
Yes, I would like more information from Coldwell Banker. Please use and/or share my information with a Coldwell Banker agent to contact me about my real estate needs.
By clicking Contact I agree a Coldwell Banker Agent may contact me by phone or text message including by automated means and prerecorded messages about real estate services, and that I can access real estate services without providing my phone number. I acknowledge that I have read and agree to the Terms of Use and Privacy Notice.