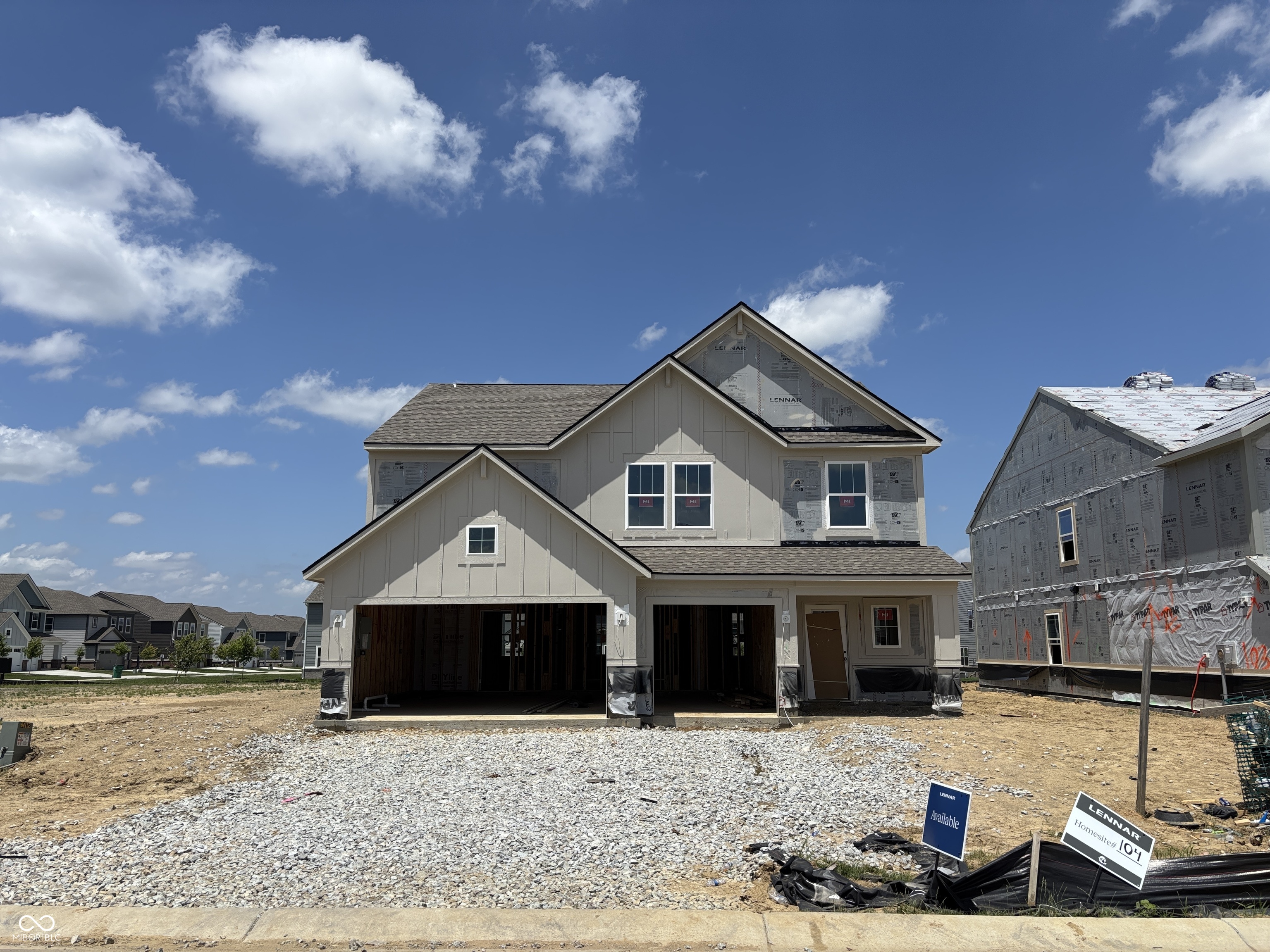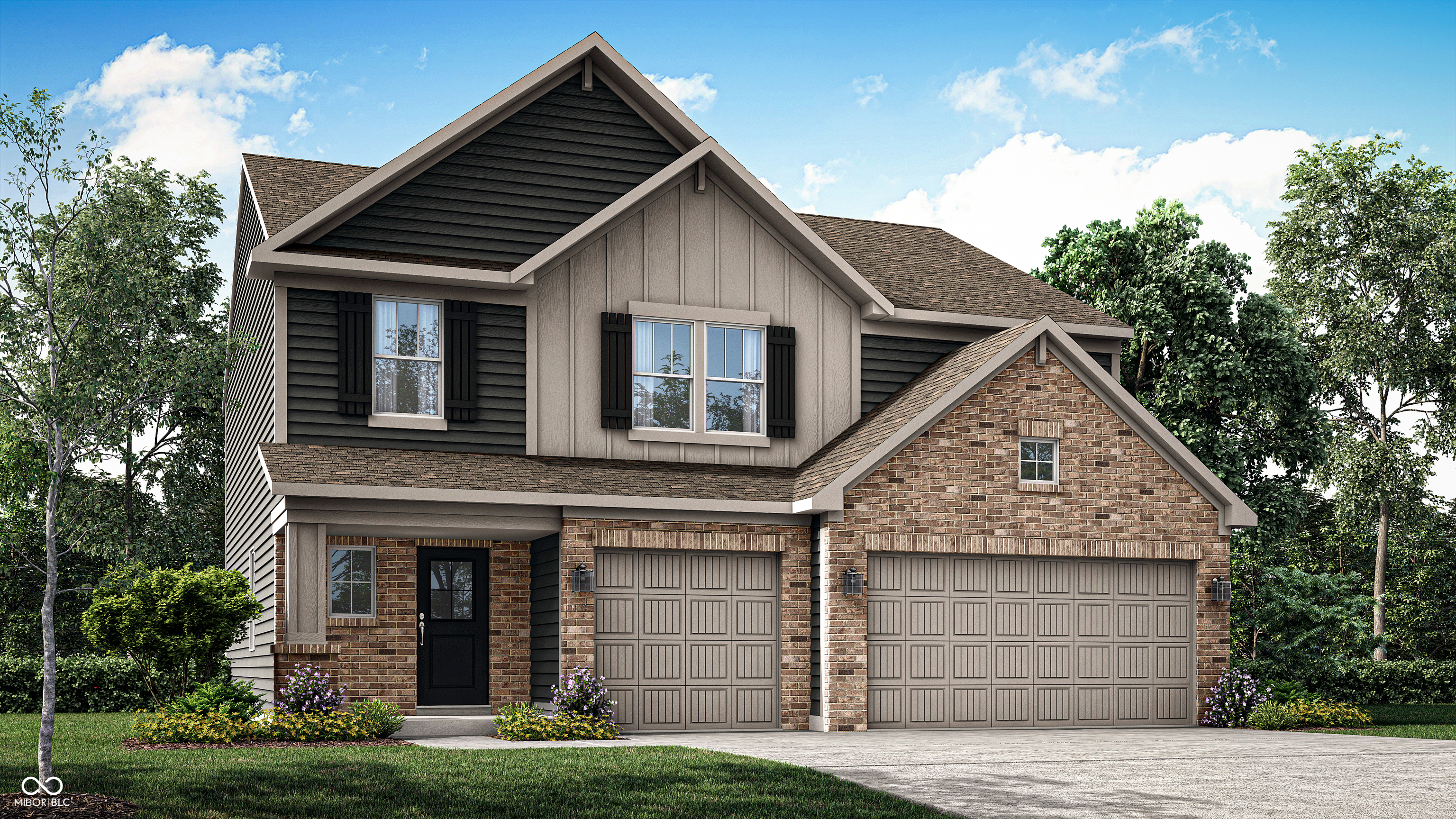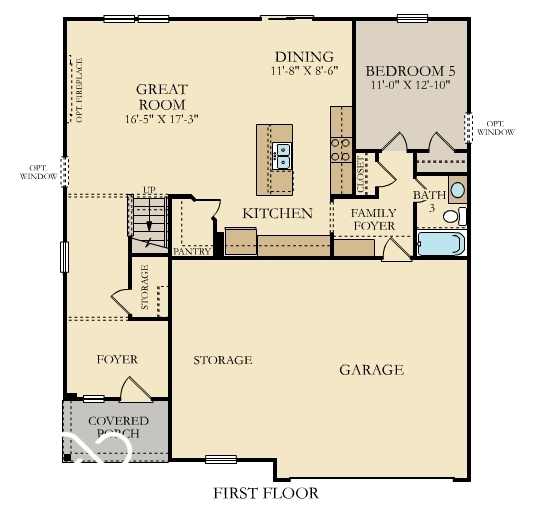4390 Red Pine Drive, Bargersville, IN 46106
$399,995
5
Beds
3
Baths
2,698
Sq Ft
Single Family
Pending
Listed by
Erin Hundley
Christine Robbins
Compass Indiana, LLC.
317-563-5051
Last updated:
July 3, 2025, 11:46 PM
MLS#
22041463
Source:
IN MIBOR
About This Home
Home Facts
Single Family
3 Baths
5 Bedrooms
Built in 2025
Price Summary
399,995
$148 per Sq. Ft.
MLS #:
22041463
Last Updated:
July 3, 2025, 11:46 PM
Added:
2 month(s) ago
Rooms & Interior
Bedrooms
Total Bedrooms:
5
Bathrooms
Total Bathrooms:
3
Full Bathrooms:
3
Interior
Living Area:
2,698 Sq. Ft.
Structure
Structure
Architectural Style:
TraditonalAmerican
Building Area:
2,698 Sq. Ft.
Year Built:
2025
Lot
Lot Size (Sq. Ft):
8,276
Finances & Disclosures
Price:
$399,995
Price per Sq. Ft:
$148 per Sq. Ft.
Contact an Agent
Yes, I would like more information from Coldwell Banker. Please use and/or share my information with a Coldwell Banker agent to contact me about my real estate needs.
By clicking Contact I agree a Coldwell Banker Agent may contact me by phone or text message including by automated means and prerecorded messages about real estate services, and that I can access real estate services without providing my phone number. I acknowledge that I have read and agree to the Terms of Use and Privacy Notice.
Contact an Agent
Yes, I would like more information from Coldwell Banker. Please use and/or share my information with a Coldwell Banker agent to contact me about my real estate needs.
By clicking Contact I agree a Coldwell Banker Agent may contact me by phone or text message including by automated means and prerecorded messages about real estate services, and that I can access real estate services without providing my phone number. I acknowledge that I have read and agree to the Terms of Use and Privacy Notice.


