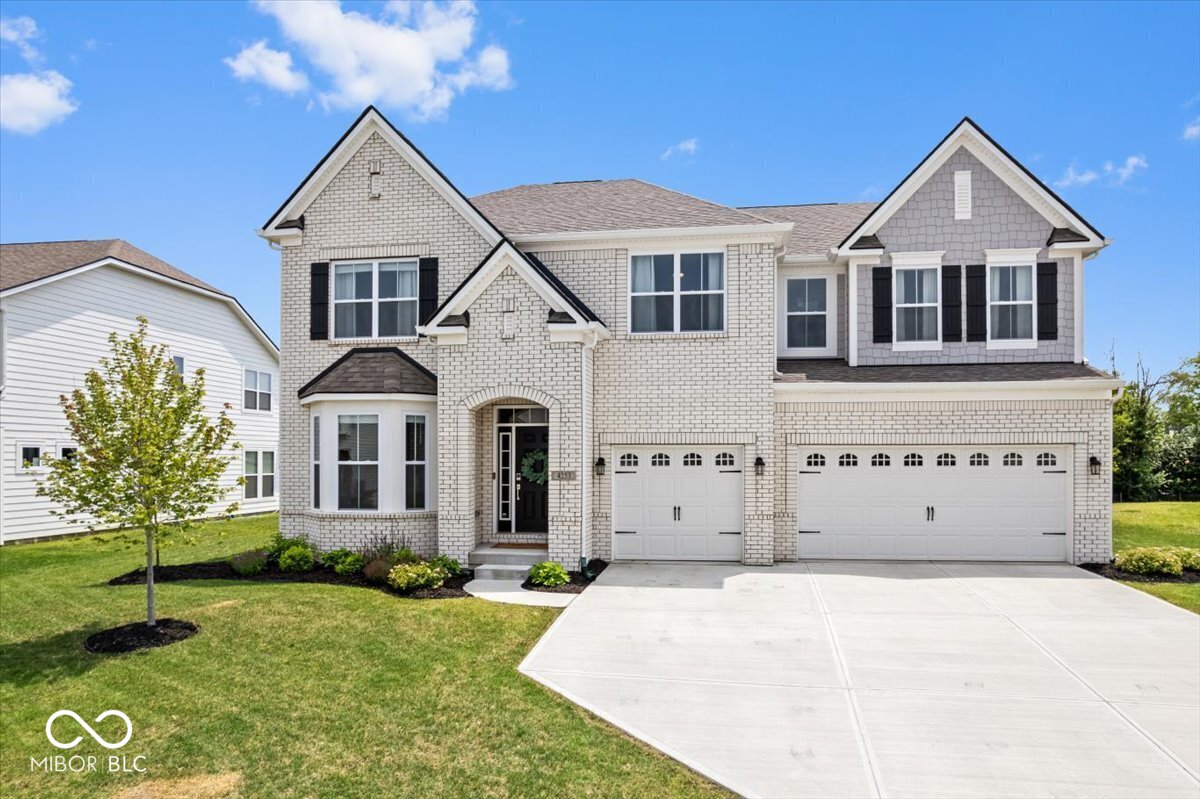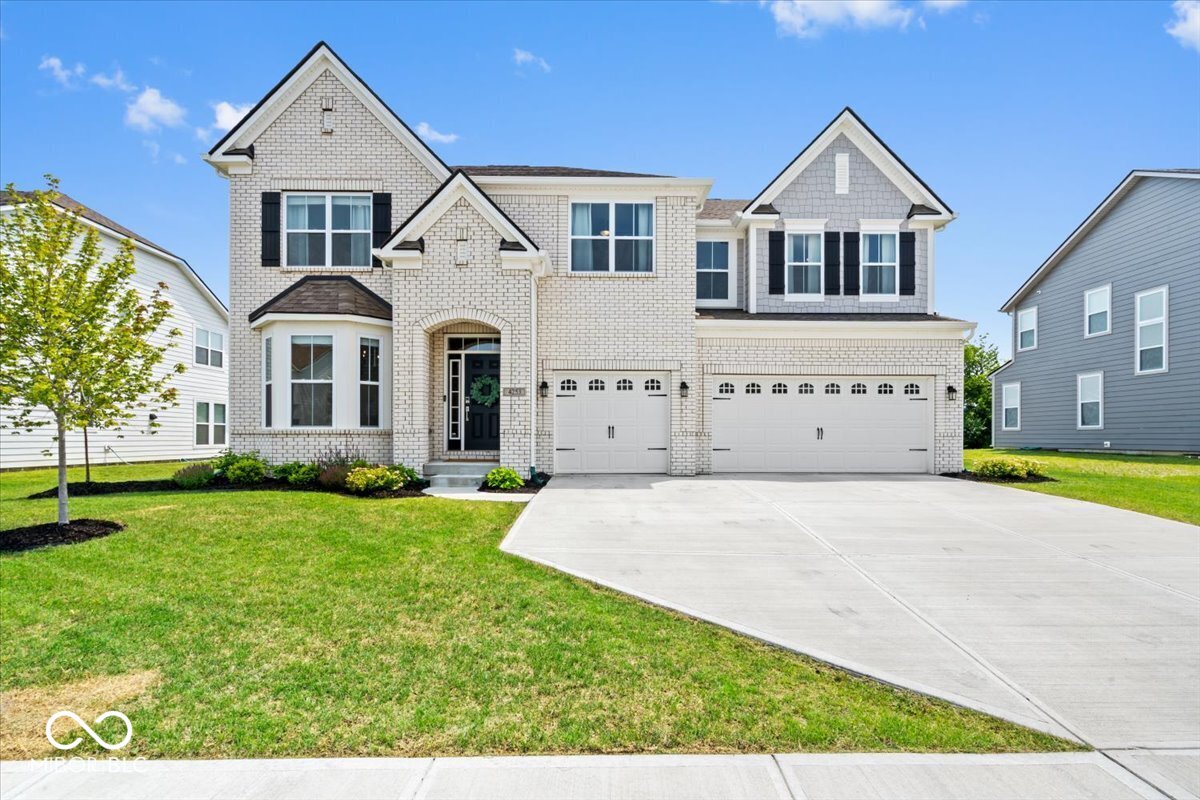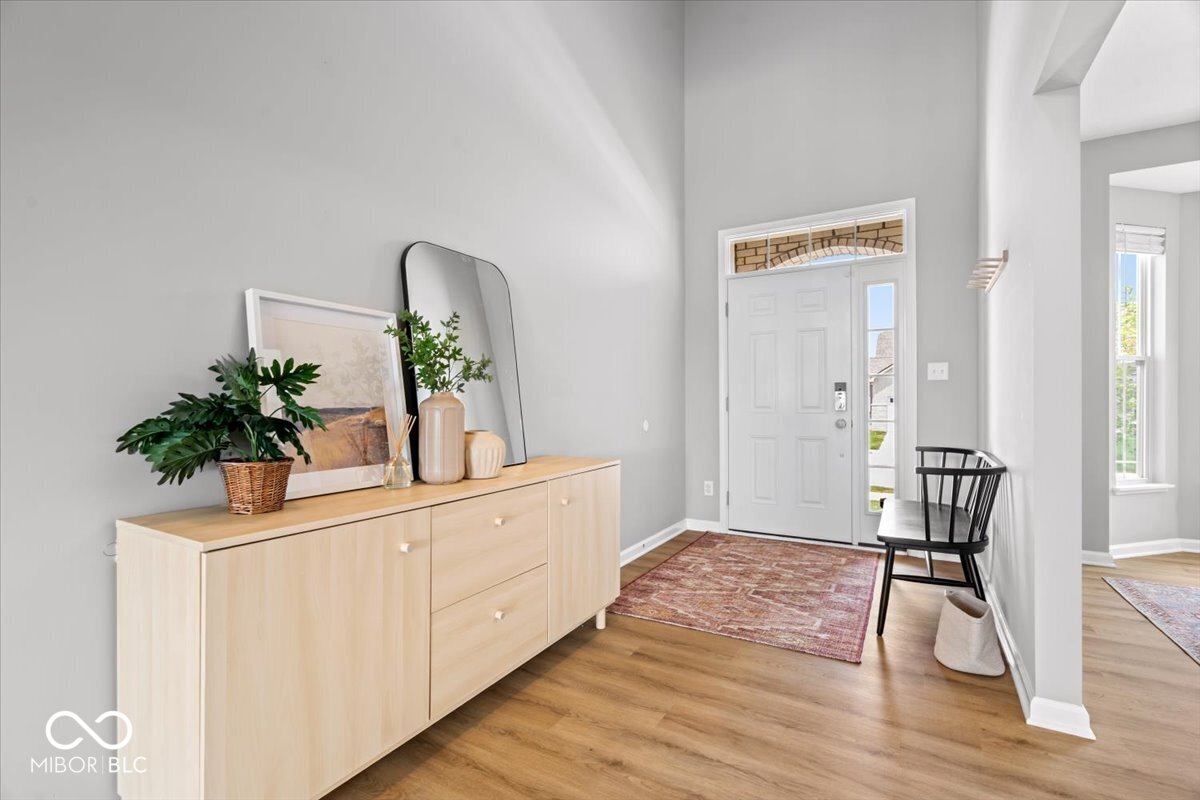


4253 Ironclad Drive, Bargersville, IN 46106
Active
Listed by
Paula Smith
Melissa Smith
Smith Family Realty
317-690-2524
Last updated:
June 17, 2025, 06:40 PM
MLS#
22044324
Source:
IN MIBOR
About This Home
Home Facts
Single Family
3 Baths
4 Bedrooms
Built in 2023
Price Summary
574,900
$170 per Sq. Ft.
MLS #:
22044324
Last Updated:
June 17, 2025, 06:40 PM
Added:
7 day(s) ago
Rooms & Interior
Bedrooms
Total Bedrooms:
4
Bathrooms
Total Bathrooms:
3
Full Bathrooms:
2
Interior
Living Area:
3,380 Sq. Ft.
Structure
Structure
Architectural Style:
Craftsman, TraditonalAmerican
Building Area:
5,087 Sq. Ft.
Year Built:
2023
Lot
Lot Size (Sq. Ft):
10,890
Finances & Disclosures
Price:
$574,900
Price per Sq. Ft:
$170 per Sq. Ft.
See this home in person
Attend an upcoming open house
Sat, Jun 21
04:00 PM - 06:00 PMContact an Agent
Yes, I would like more information from Coldwell Banker. Please use and/or share my information with a Coldwell Banker agent to contact me about my real estate needs.
By clicking Contact I agree a Coldwell Banker Agent may contact me by phone or text message including by automated means and prerecorded messages about real estate services, and that I can access real estate services without providing my phone number. I acknowledge that I have read and agree to the Terms of Use and Privacy Notice.
Contact an Agent
Yes, I would like more information from Coldwell Banker. Please use and/or share my information with a Coldwell Banker agent to contact me about my real estate needs.
By clicking Contact I agree a Coldwell Banker Agent may contact me by phone or text message including by automated means and prerecorded messages about real estate services, and that I can access real estate services without providing my phone number. I acknowledge that I have read and agree to the Terms of Use and Privacy Notice.