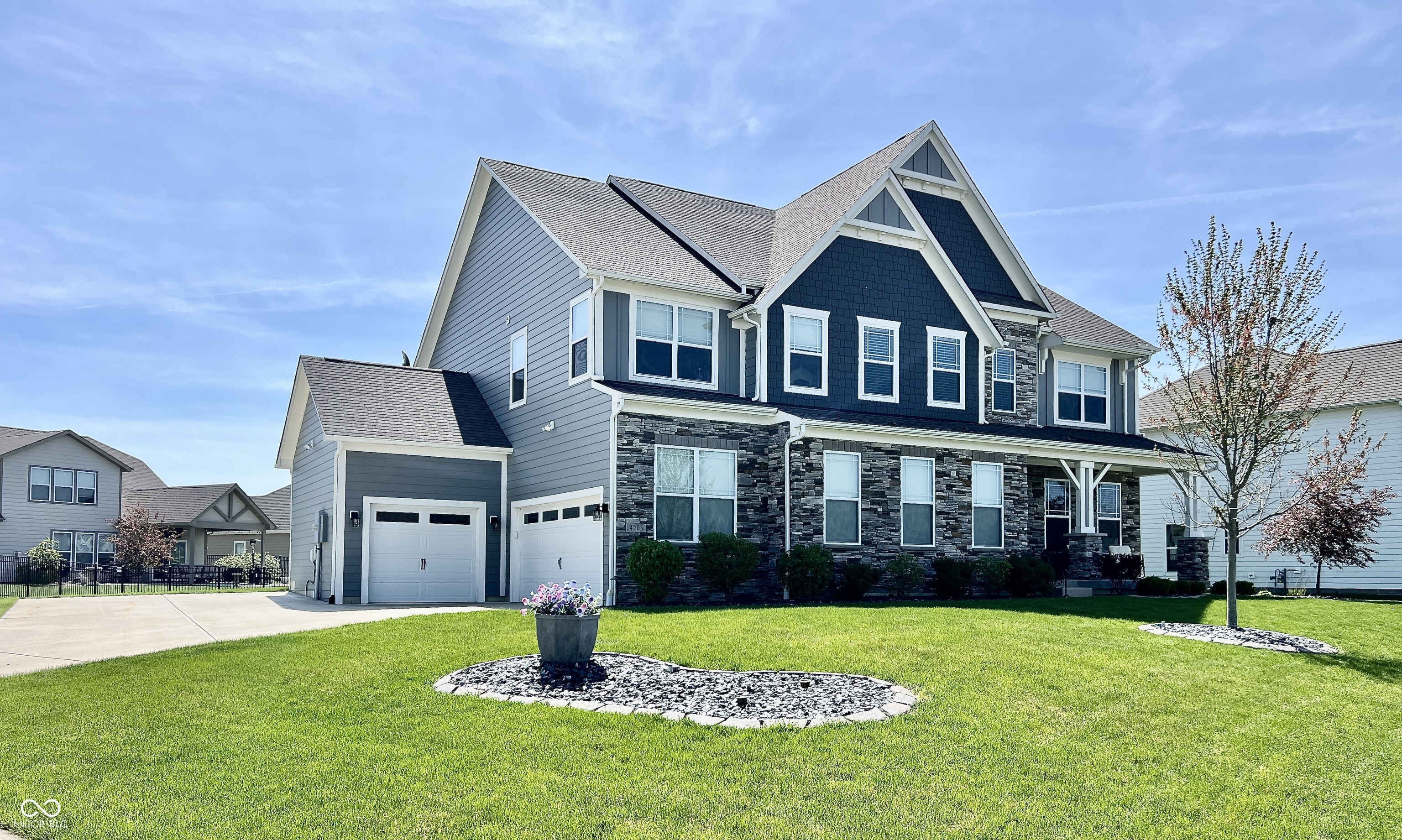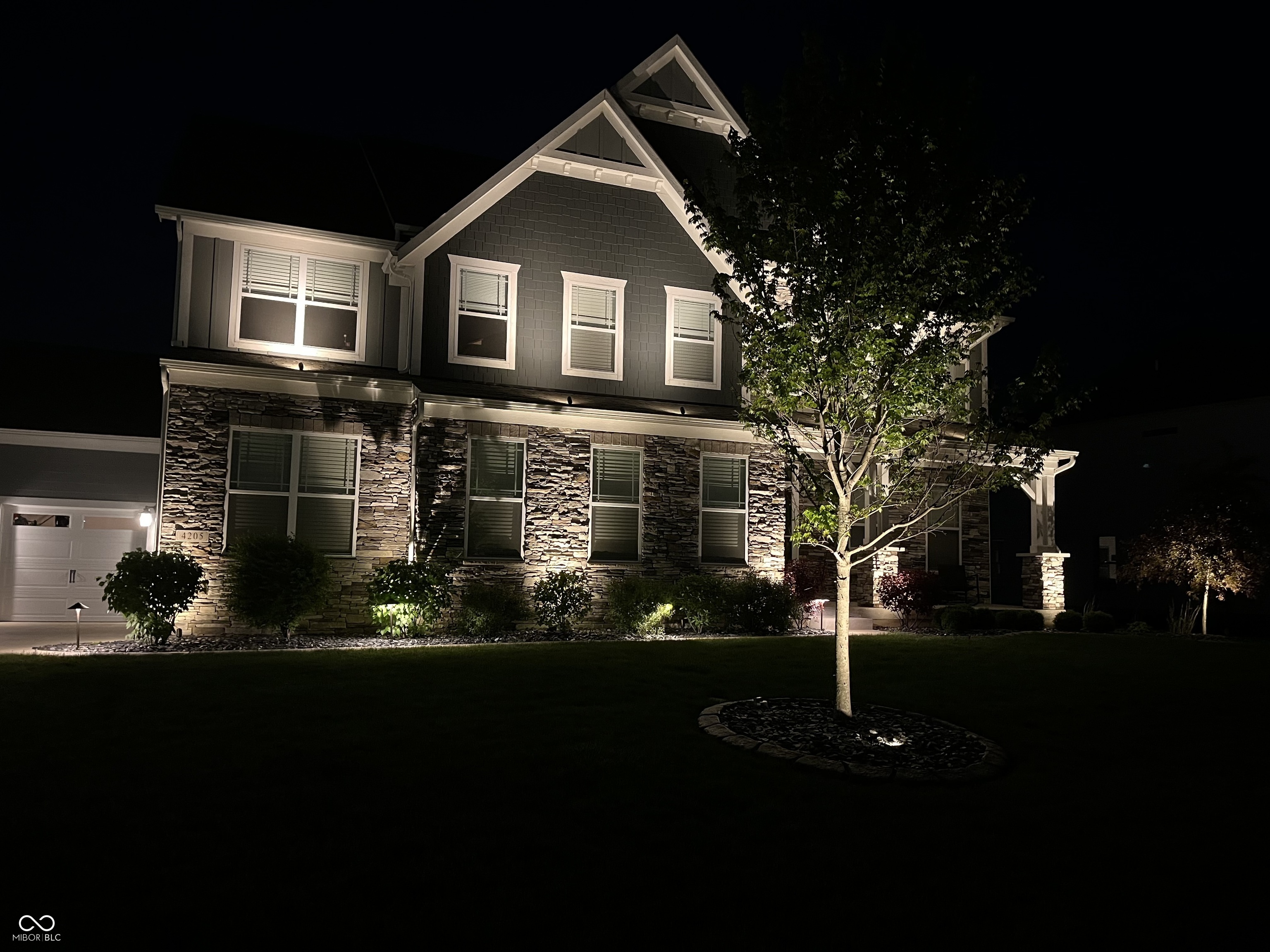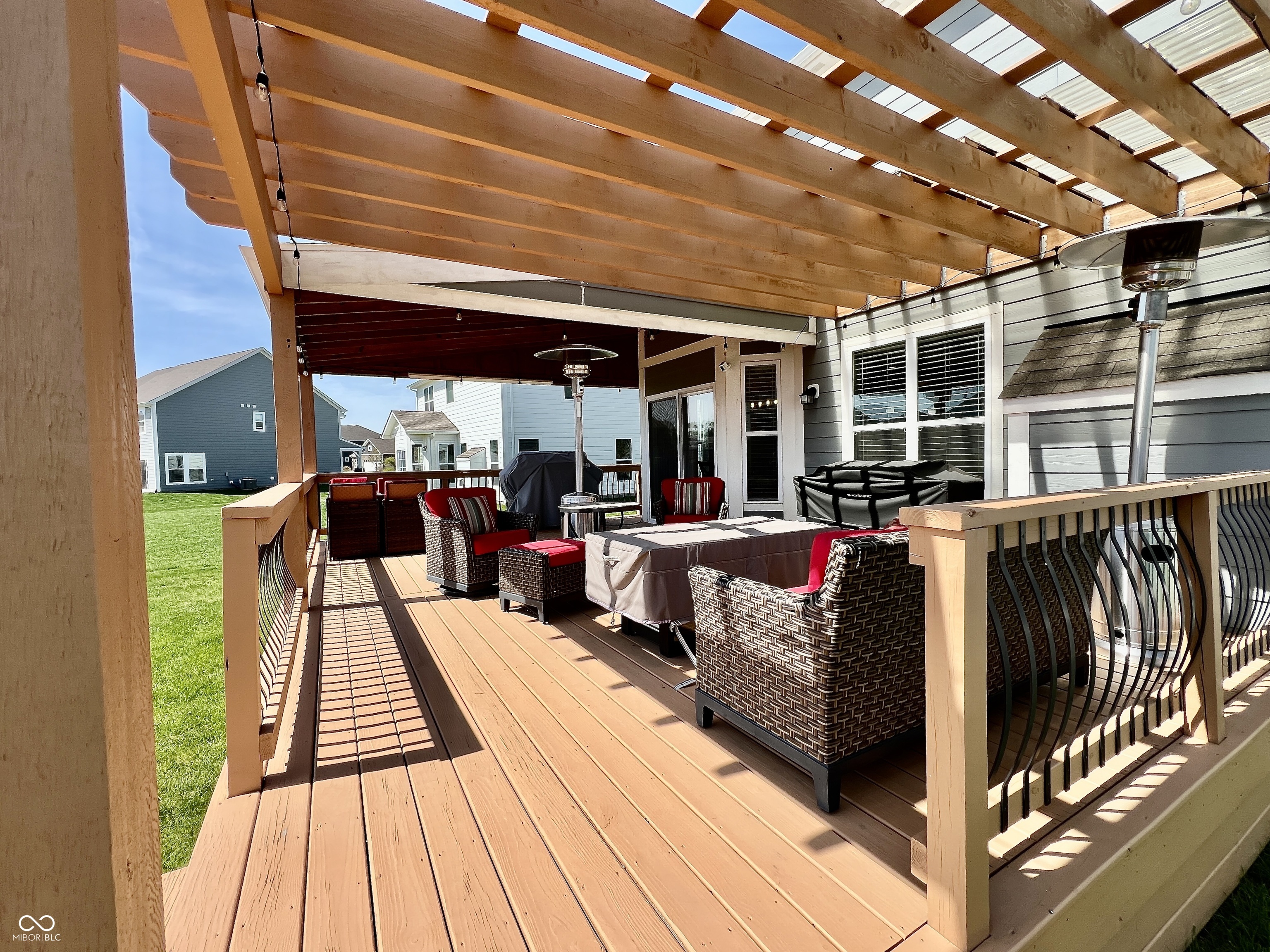


4205 Hunt Club Parkway, Bargersville, IN 46106
Active
Listed by
Roger Webb
Roger Webb Real Estate, Inc
317-332-3105
Last updated:
May 3, 2025, 04:35 AM
MLS#
22034321
Source:
IN MIBOR
About This Home
Home Facts
Single Family
4 Baths
5 Bedrooms
Built in 2018
Price Summary
600,000
$171 per Sq. Ft.
MLS #:
22034321
Last Updated:
May 3, 2025, 04:35 AM
Added:
2 day(s) ago
Rooms & Interior
Bedrooms
Total Bedrooms:
5
Bathrooms
Total Bathrooms:
4
Full Bathrooms:
4
Interior
Living Area:
3,494 Sq. Ft.
Structure
Structure
Architectural Style:
TraditonalAmerican
Building Area:
4,943 Sq. Ft.
Year Built:
2018
Lot
Lot Size (Sq. Ft):
15,246
Finances & Disclosures
Price:
$600,000
Price per Sq. Ft:
$171 per Sq. Ft.
Contact an Agent
Yes, I would like more information from Coldwell Banker. Please use and/or share my information with a Coldwell Banker agent to contact me about my real estate needs.
By clicking Contact I agree a Coldwell Banker Agent may contact me by phone or text message including by automated means and prerecorded messages about real estate services, and that I can access real estate services without providing my phone number. I acknowledge that I have read and agree to the Terms of Use and Privacy Notice.
Contact an Agent
Yes, I would like more information from Coldwell Banker. Please use and/or share my information with a Coldwell Banker agent to contact me about my real estate needs.
By clicking Contact I agree a Coldwell Banker Agent may contact me by phone or text message including by automated means and prerecorded messages about real estate services, and that I can access real estate services without providing my phone number. I acknowledge that I have read and agree to the Terms of Use and Privacy Notice.