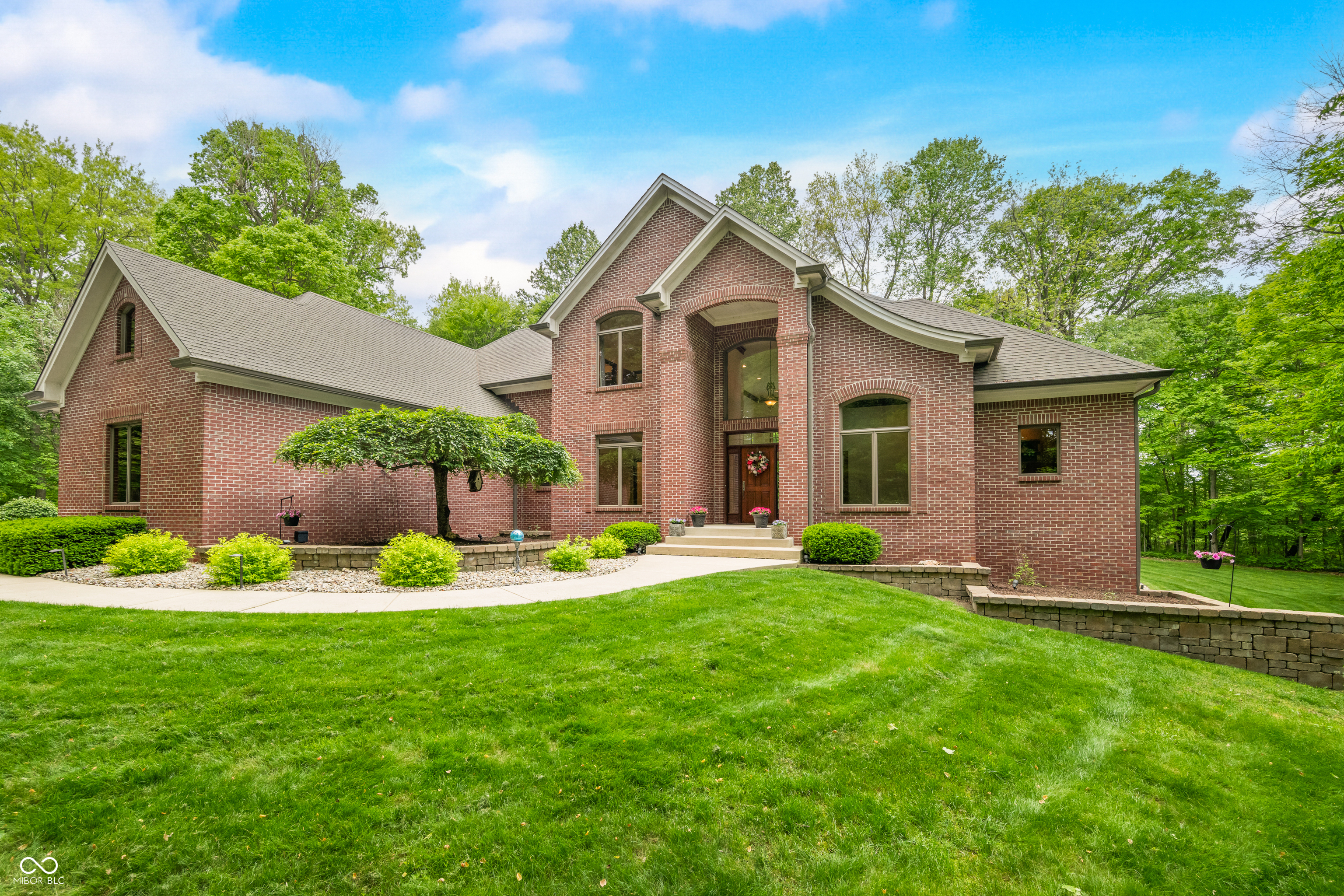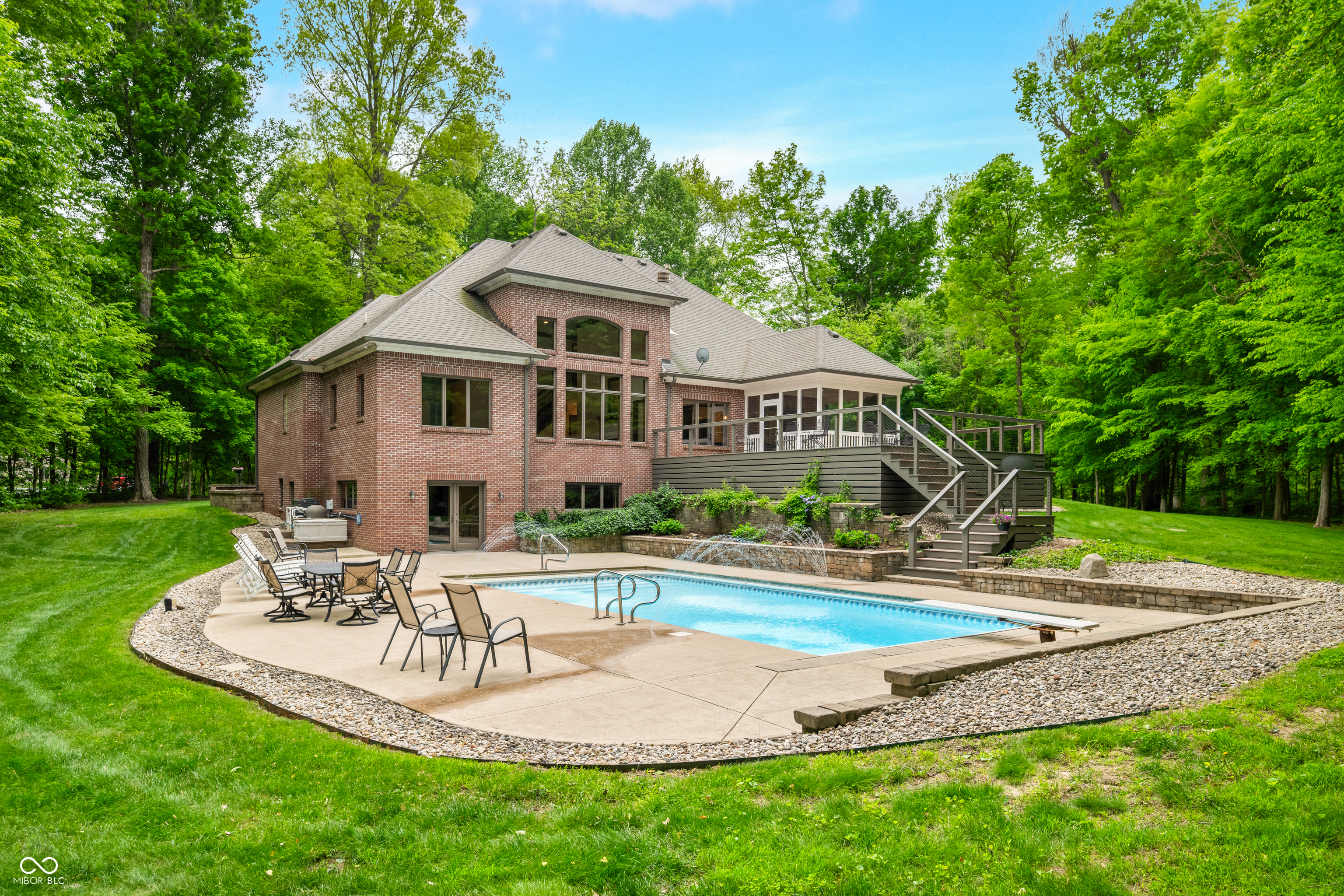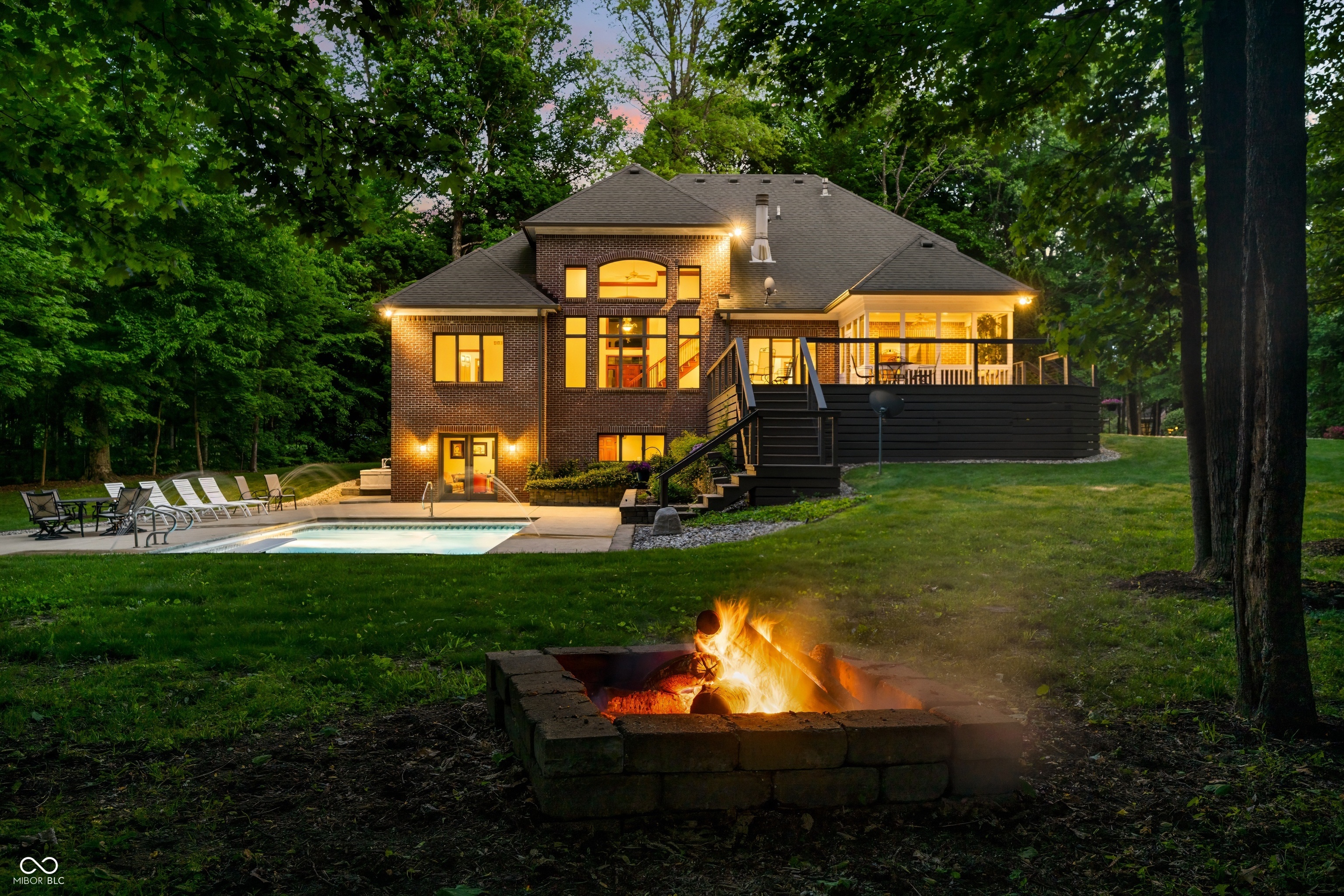


4128 Whitetail Woods Drive, Bargersville, IN 46106
Pending
Listed by
Cindy Stockhaus
Michael Stockhaus
Better Homes And Gardens Real Estate Gold Key
317-349-5900
Last updated:
June 6, 2025, 07:30 AM
MLS#
22037540
Source:
IN MIBOR
About This Home
Home Facts
Single Family
4 Baths
4 Bedrooms
Built in 2006
Price Summary
1,299,999
$195 per Sq. Ft.
MLS #:
22037540
Last Updated:
June 6, 2025, 07:30 AM
Added:
a month ago
Rooms & Interior
Bedrooms
Total Bedrooms:
4
Bathrooms
Total Bathrooms:
4
Full Bathrooms:
3
Interior
Living Area:
6,655 Sq. Ft.
Structure
Structure
Architectural Style:
TraditonalAmerican
Building Area:
6,655 Sq. Ft.
Year Built:
2006
Lot
Lot Size (Sq. Ft):
146,797
Finances & Disclosures
Price:
$1,299,999
Price per Sq. Ft:
$195 per Sq. Ft.
Contact an Agent
Yes, I would like more information from Coldwell Banker. Please use and/or share my information with a Coldwell Banker agent to contact me about my real estate needs.
By clicking Contact I agree a Coldwell Banker Agent may contact me by phone or text message including by automated means and prerecorded messages about real estate services, and that I can access real estate services without providing my phone number. I acknowledge that I have read and agree to the Terms of Use and Privacy Notice.
Contact an Agent
Yes, I would like more information from Coldwell Banker. Please use and/or share my information with a Coldwell Banker agent to contact me about my real estate needs.
By clicking Contact I agree a Coldwell Banker Agent may contact me by phone or text message including by automated means and prerecorded messages about real estate services, and that I can access real estate services without providing my phone number. I acknowledge that I have read and agree to the Terms of Use and Privacy Notice.