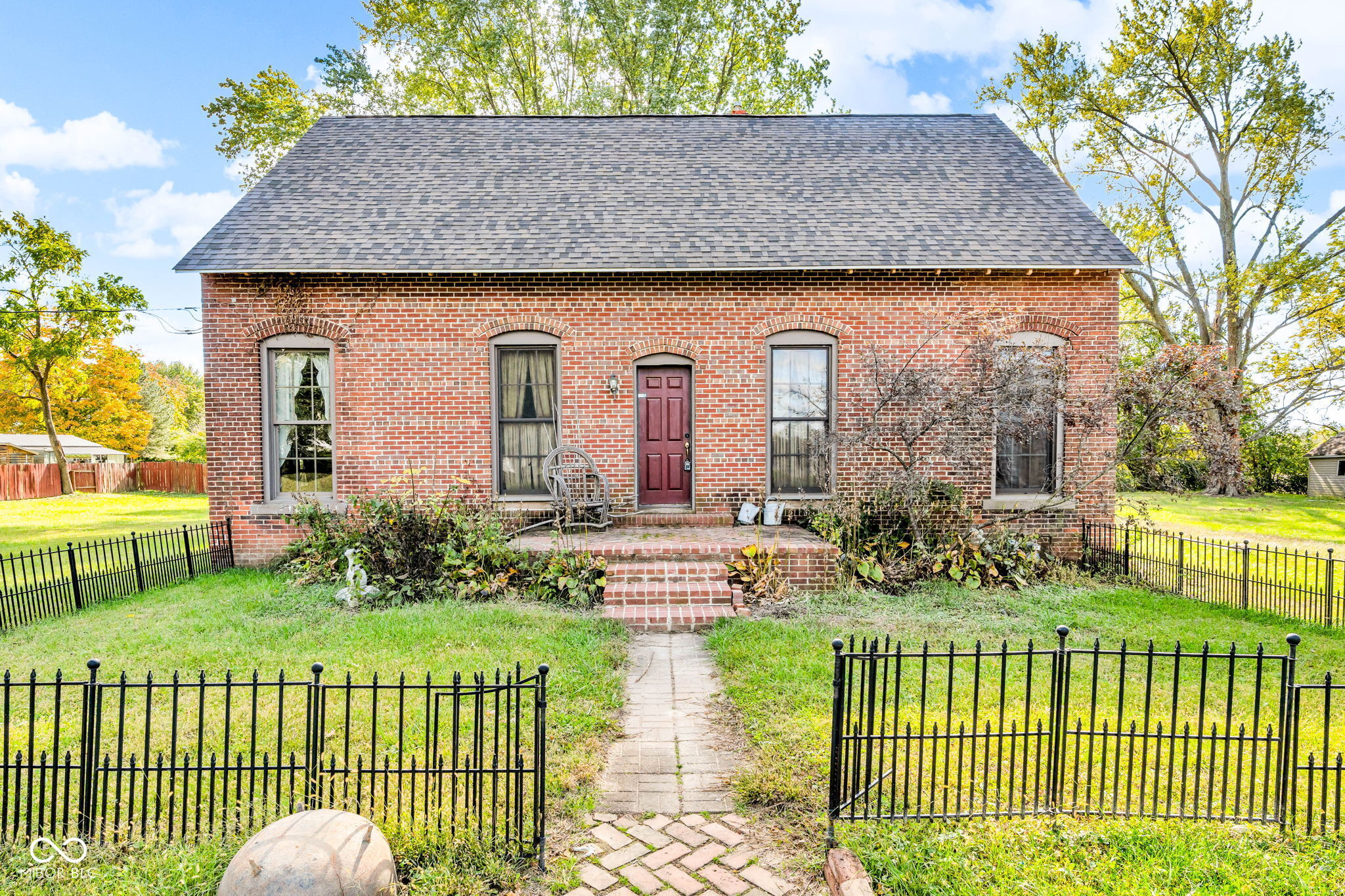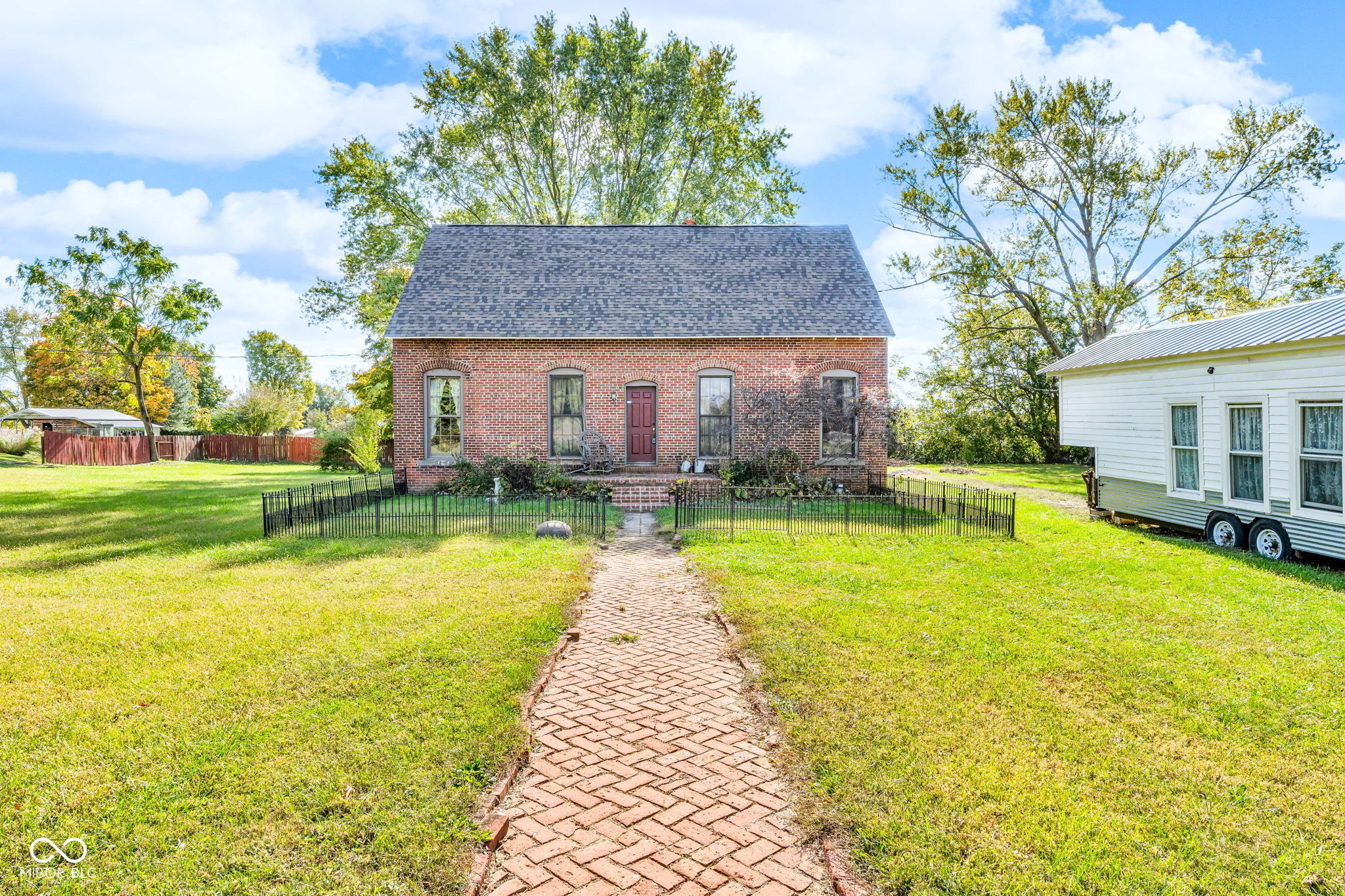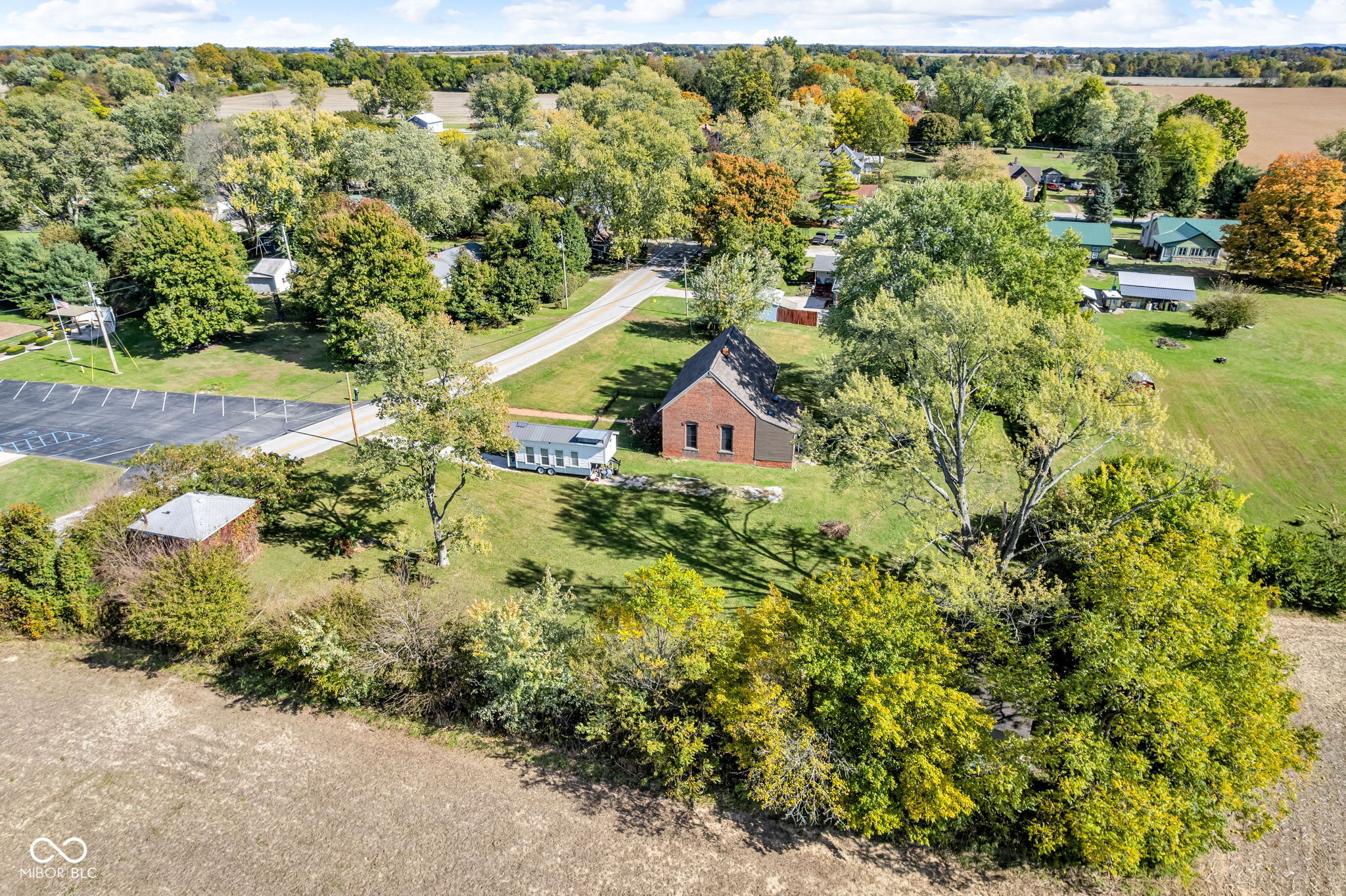


4051 W 100 N, Bargersville, IN 46106
$235,000
3
Beds
1
Bath
1,292
Sq Ft
Single Family
Active
Listed by
Cindy Stockhaus
Michael Stockhaus
Better Homes And Gardens Real Estate Gold Key
317-349-5900
Last updated:
January 28, 2026, 04:23 PM
MLS#
22070356
Source:
IN MIBOR
About This Home
Home Facts
Single Family
1 Bath
3 Bedrooms
Built in 1930
Price Summary
235,000
$181 per Sq. Ft.
MLS #:
22070356
Last Updated:
January 28, 2026, 04:23 PM
Added:
3 month(s) ago
Rooms & Interior
Bedrooms
Total Bedrooms:
3
Bathrooms
Total Bathrooms:
1
Full Bathrooms:
1
Interior
Living Area:
1,292 Sq. Ft.
Structure
Structure
Architectural Style:
Ranch
Building Area:
1,292 Sq. Ft.
Year Built:
1930
Lot
Lot Size (Sq. Ft):
43,560
Finances & Disclosures
Price:
$235,000
Price per Sq. Ft:
$181 per Sq. Ft.
Contact an Agent
Yes, I would like more information. Please use and/or share my information with a Coldwell Banker ® affiliated agent to contact me about my real estate needs. By clicking Contact, I request to be contacted by phone or text message and consent to being contacted by automated means. I understand that my consent to receive calls or texts is not a condition of purchasing any property, goods, or services. Alternatively, I understand that I can access real estate services by email or I can contact the agent myself.
If a Coldwell Banker affiliated agent is not available in the area where I need assistance, I agree to be contacted by a real estate agent affiliated with another brand owned or licensed by Anywhere Real Estate (BHGRE®, CENTURY 21®, Corcoran®, ERA®, or Sotheby's International Realty®). I acknowledge that I have read and agree to the terms of use and privacy notice.
Contact an Agent
Yes, I would like more information. Please use and/or share my information with a Coldwell Banker ® affiliated agent to contact me about my real estate needs. By clicking Contact, I request to be contacted by phone or text message and consent to being contacted by automated means. I understand that my consent to receive calls or texts is not a condition of purchasing any property, goods, or services. Alternatively, I understand that I can access real estate services by email or I can contact the agent myself.
If a Coldwell Banker affiliated agent is not available in the area where I need assistance, I agree to be contacted by a real estate agent affiliated with another brand owned or licensed by Anywhere Real Estate (BHGRE®, CENTURY 21®, Corcoran®, ERA®, or Sotheby's International Realty®). I acknowledge that I have read and agree to the terms of use and privacy notice.