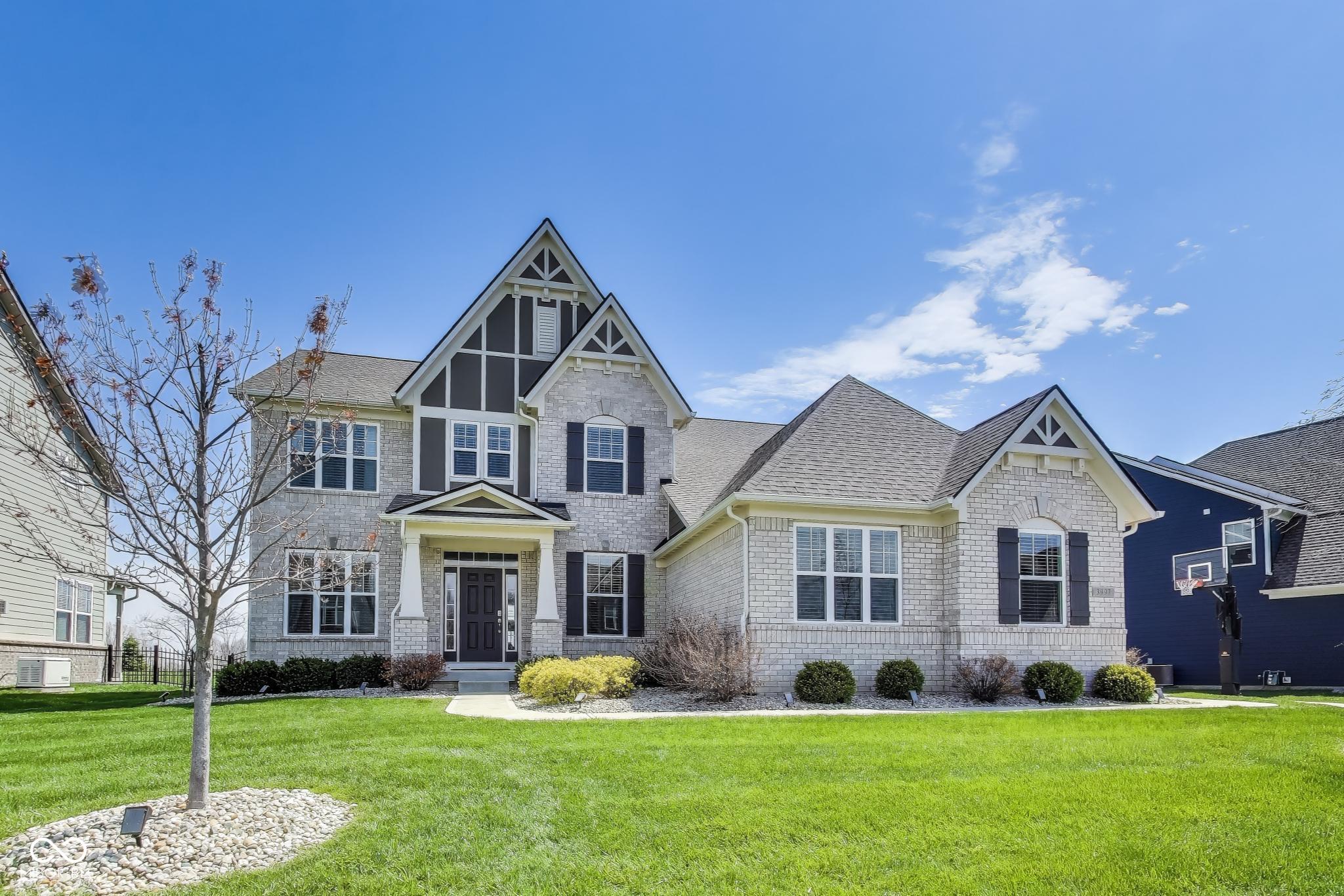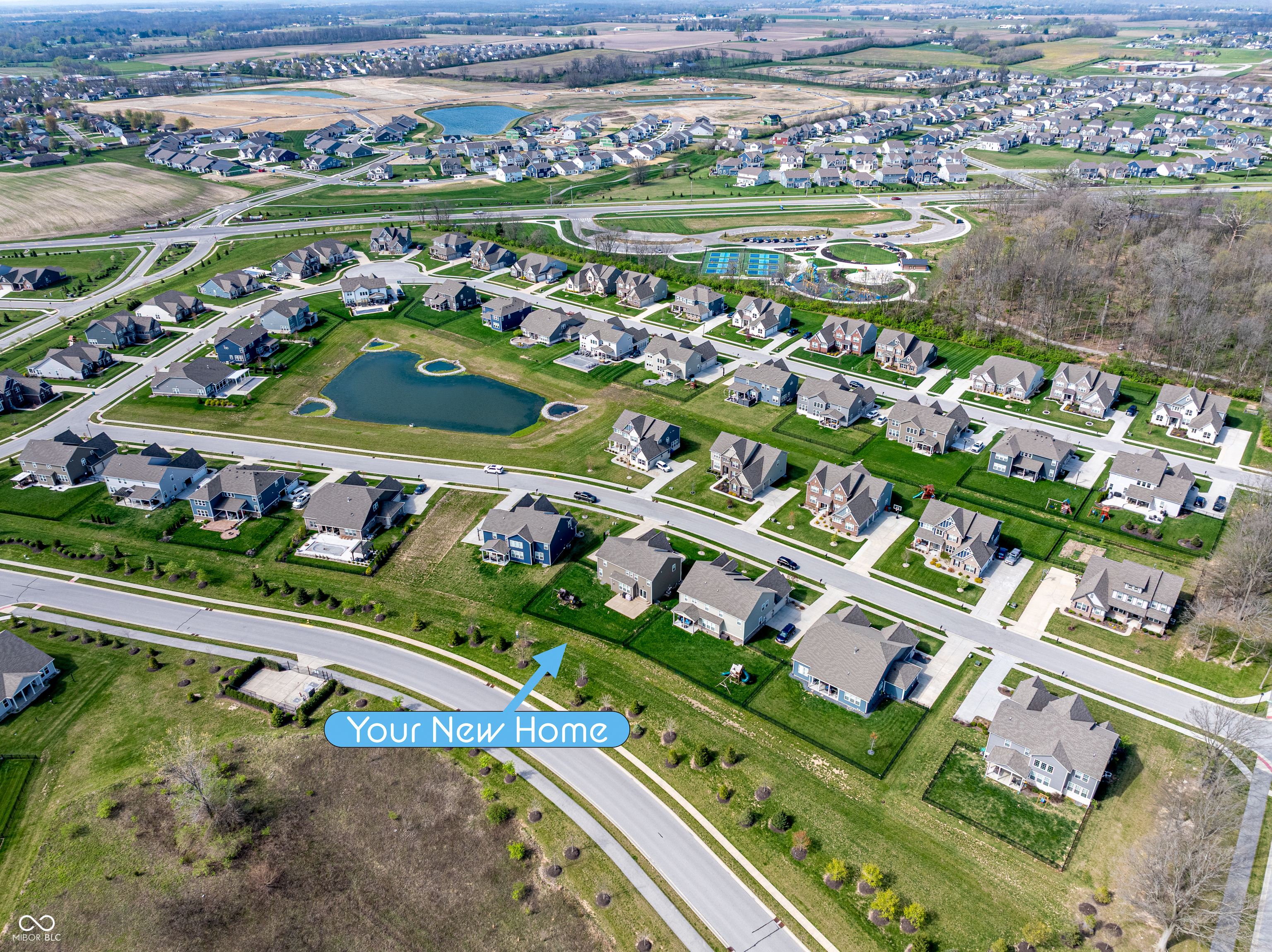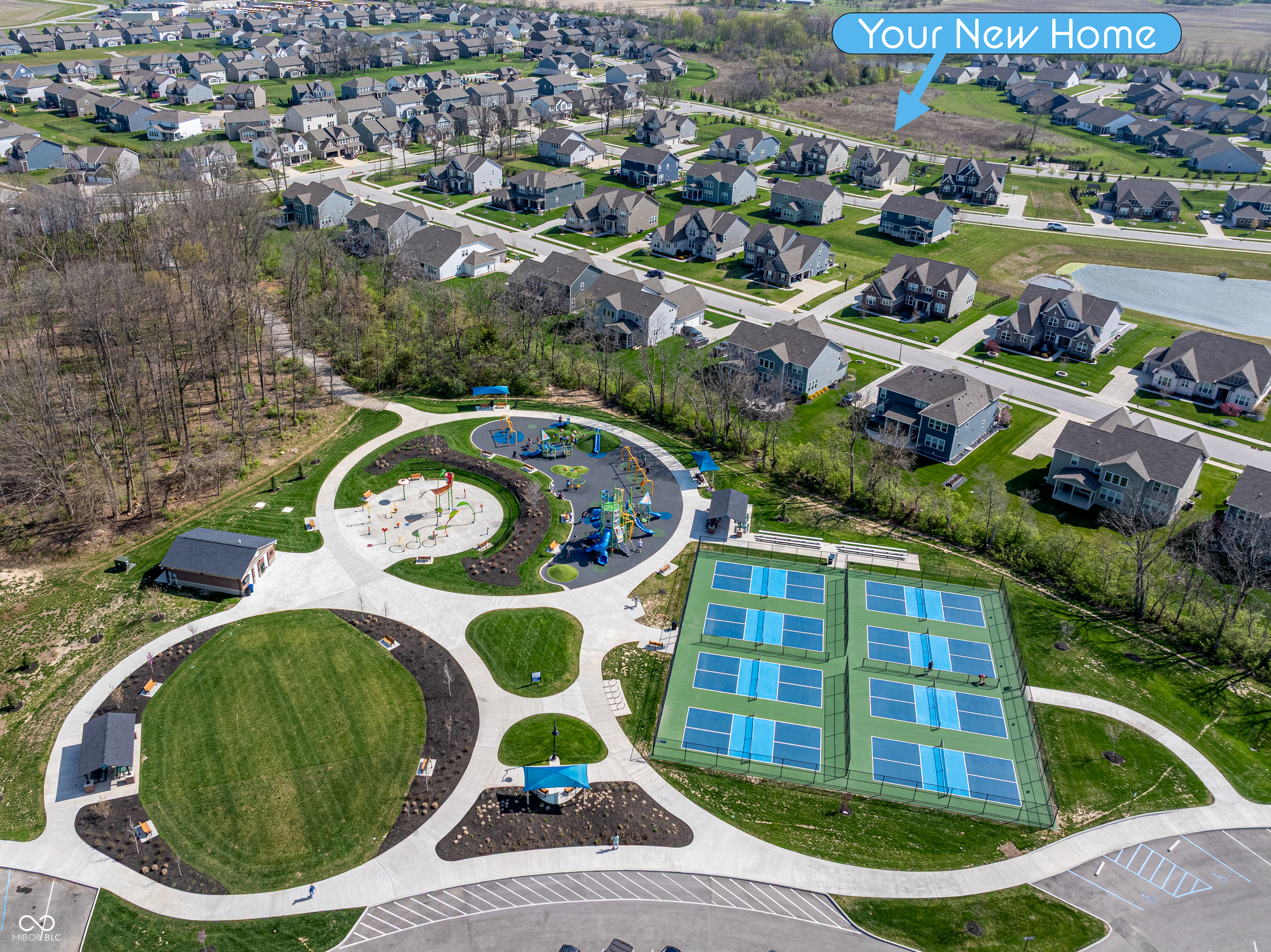


3997 Spylaw Road, Bargersville, IN 46106
Active
Listed by
Derek Gendig
Berkshire Hathaway Home
317-881-7900
Last updated:
April 28, 2025, 11:38 PM
MLS#
22033966
Source:
IN MIBOR
About This Home
Home Facts
Single Family
4 Baths
5 Bedrooms
Built in 2019
Price Summary
729,900
$145 per Sq. Ft.
MLS #:
22033966
Last Updated:
April 28, 2025, 11:38 PM
Added:
4 day(s) ago
Rooms & Interior
Bedrooms
Total Bedrooms:
5
Bathrooms
Total Bathrooms:
4
Full Bathrooms:
3
Interior
Living Area:
5,007 Sq. Ft.
Structure
Structure
Architectural Style:
TraditonalAmerican
Building Area:
5,007 Sq. Ft.
Year Built:
2019
Lot
Lot Size (Sq. Ft):
12,632
Finances & Disclosures
Price:
$729,900
Price per Sq. Ft:
$145 per Sq. Ft.
Contact an Agent
Yes, I would like more information from Coldwell Banker. Please use and/or share my information with a Coldwell Banker agent to contact me about my real estate needs.
By clicking Contact I agree a Coldwell Banker Agent may contact me by phone or text message including by automated means and prerecorded messages about real estate services, and that I can access real estate services without providing my phone number. I acknowledge that I have read and agree to the Terms of Use and Privacy Notice.
Contact an Agent
Yes, I would like more information from Coldwell Banker. Please use and/or share my information with a Coldwell Banker agent to contact me about my real estate needs.
By clicking Contact I agree a Coldwell Banker Agent may contact me by phone or text message including by automated means and prerecorded messages about real estate services, and that I can access real estate services without providing my phone number. I acknowledge that I have read and agree to the Terms of Use and Privacy Notice.