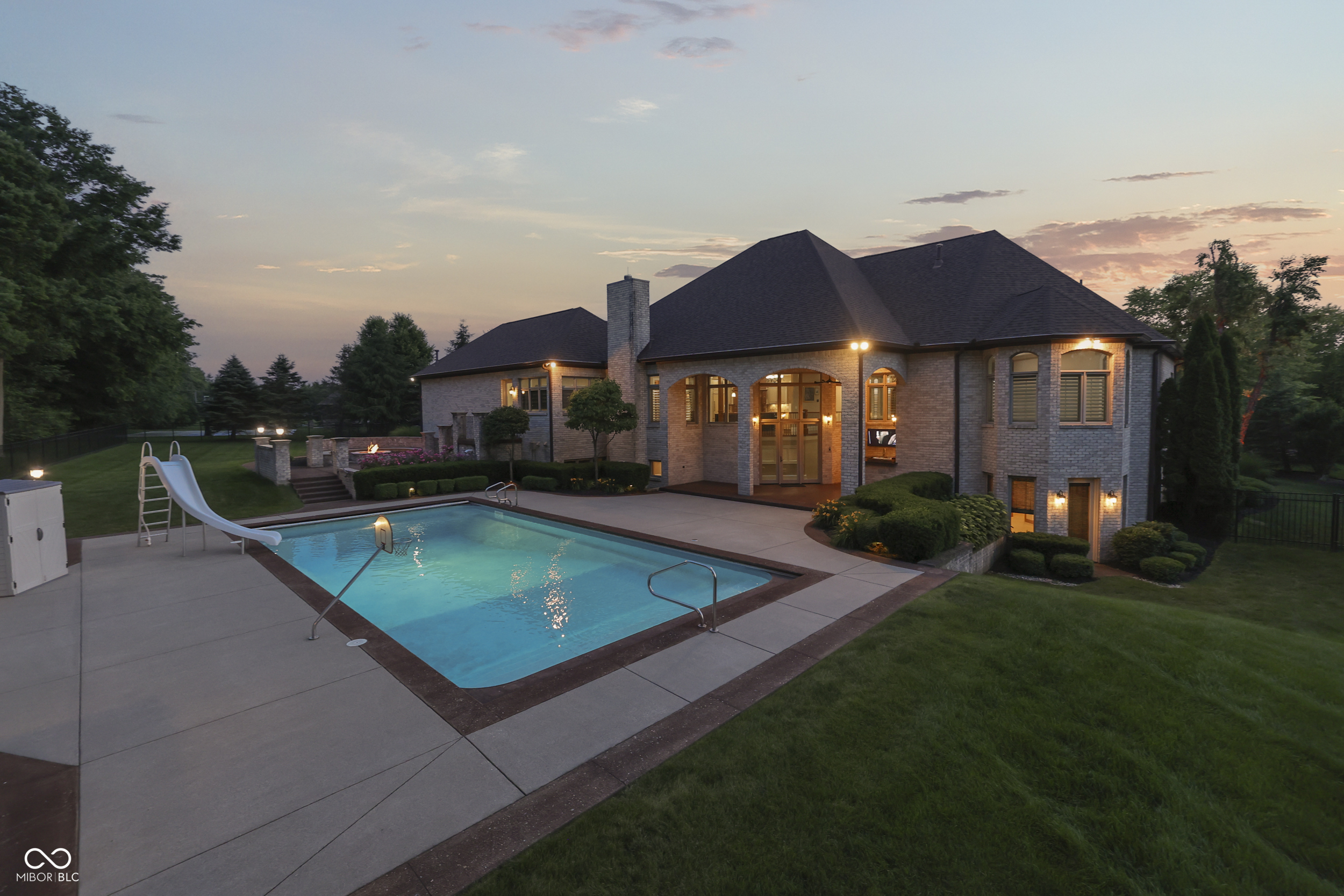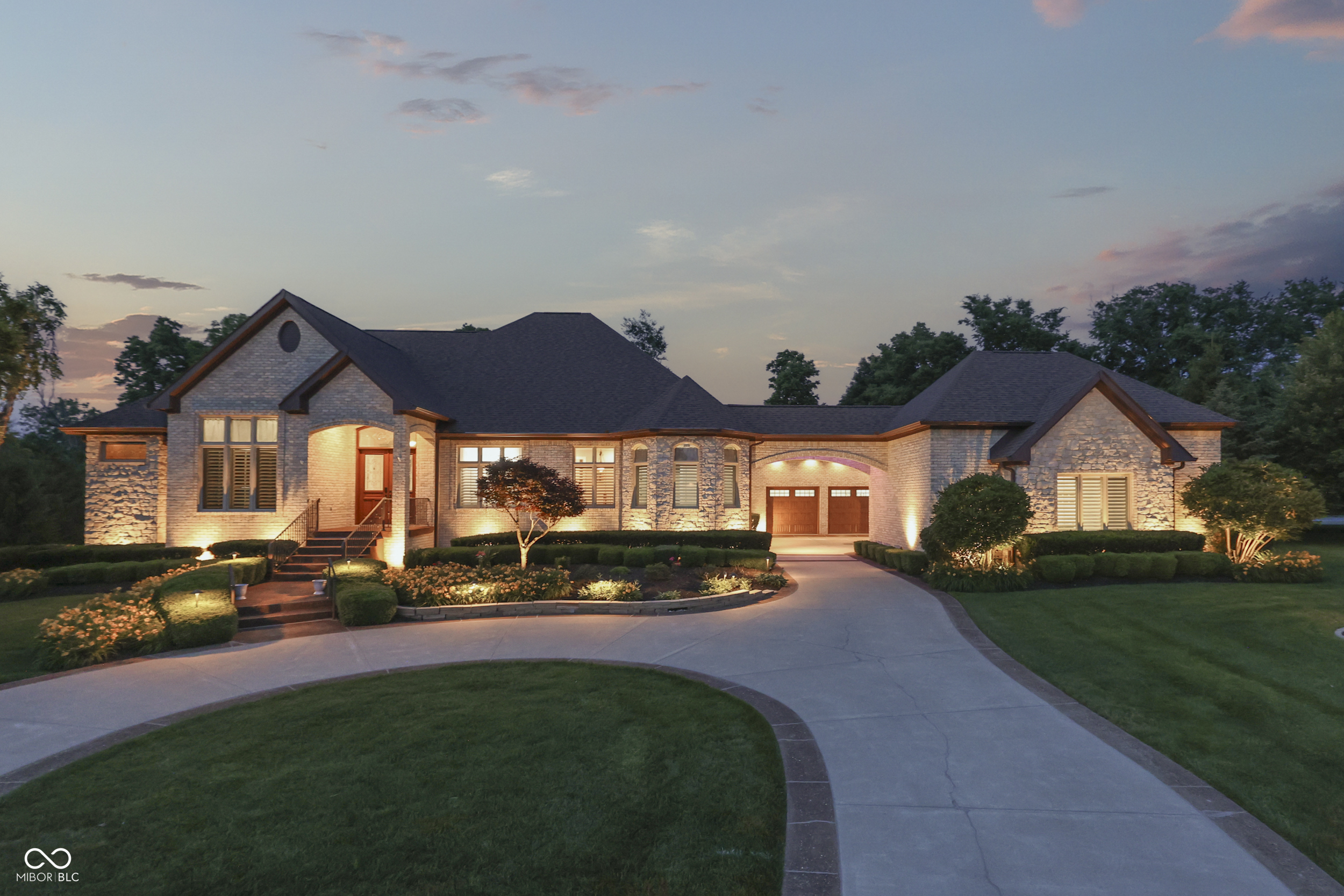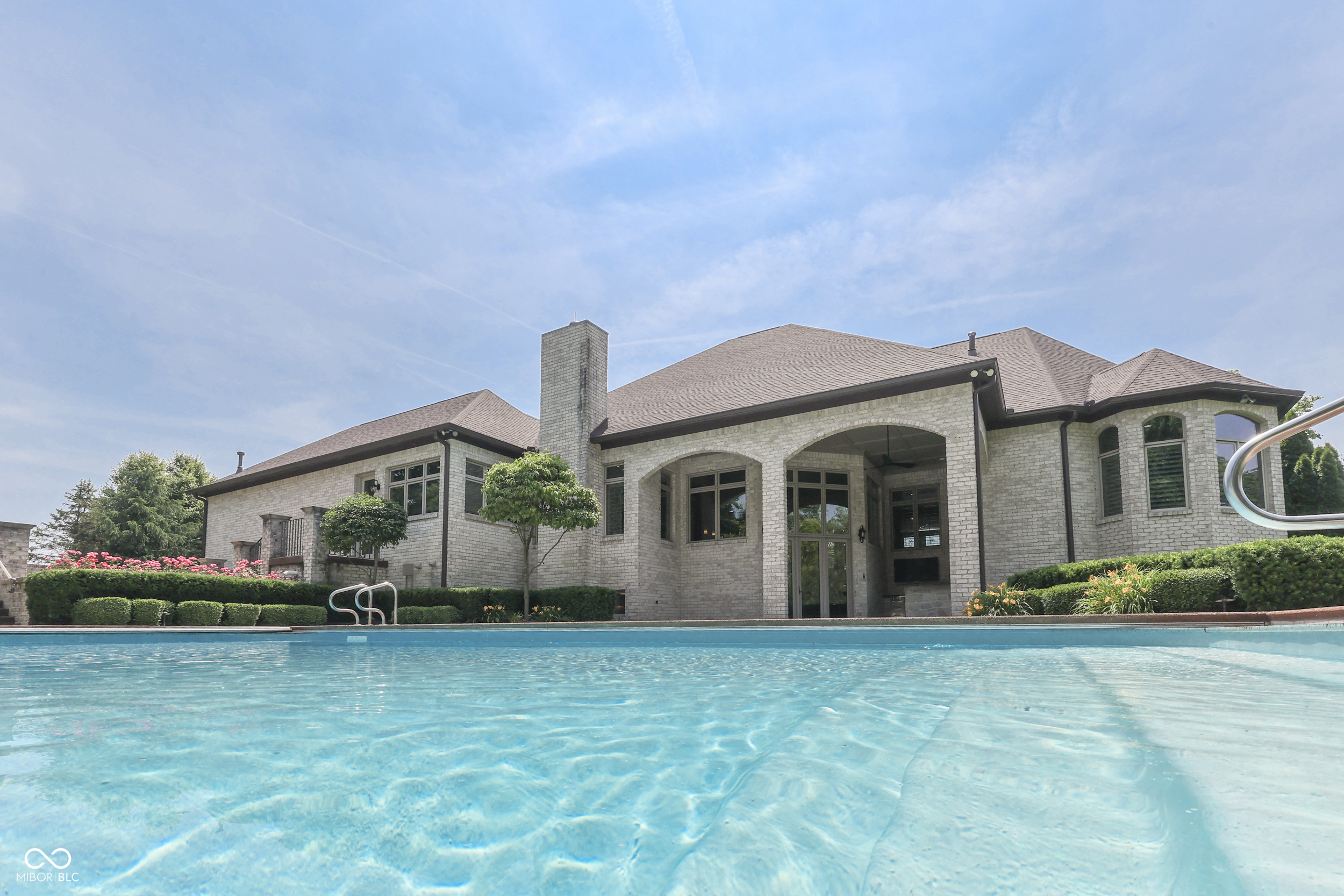


3795 Claybrook Court, Bargersville, IN 46106
Active
Listed by
Todd Cook
Michelle Wedge
Keller Williams Indy Metro S
317-882-5900
Last updated:
June 18, 2025, 10:39 PM
MLS#
22044270
Source:
IN MIBOR
About This Home
Home Facts
Single Family
8 Baths
4 Bedrooms
Built in 2006
Price Summary
1,550,000
$228 per Sq. Ft.
MLS #:
22044270
Last Updated:
June 18, 2025, 10:39 PM
Added:
6 day(s) ago
Rooms & Interior
Bedrooms
Total Bedrooms:
4
Bathrooms
Total Bathrooms:
8
Full Bathrooms:
4
Interior
Living Area:
6,790 Sq. Ft.
Structure
Structure
Architectural Style:
TraditonalAmerican
Building Area:
6,790 Sq. Ft.
Year Built:
2006
Lot
Lot Size (Sq. Ft):
44,866
Finances & Disclosures
Price:
$1,550,000
Price per Sq. Ft:
$228 per Sq. Ft.
Contact an Agent
Yes, I would like more information from Coldwell Banker. Please use and/or share my information with a Coldwell Banker agent to contact me about my real estate needs.
By clicking Contact I agree a Coldwell Banker Agent may contact me by phone or text message including by automated means and prerecorded messages about real estate services, and that I can access real estate services without providing my phone number. I acknowledge that I have read and agree to the Terms of Use and Privacy Notice.
Contact an Agent
Yes, I would like more information from Coldwell Banker. Please use and/or share my information with a Coldwell Banker agent to contact me about my real estate needs.
By clicking Contact I agree a Coldwell Banker Agent may contact me by phone or text message including by automated means and prerecorded messages about real estate services, and that I can access real estate services without providing my phone number. I acknowledge that I have read and agree to the Terms of Use and Privacy Notice.