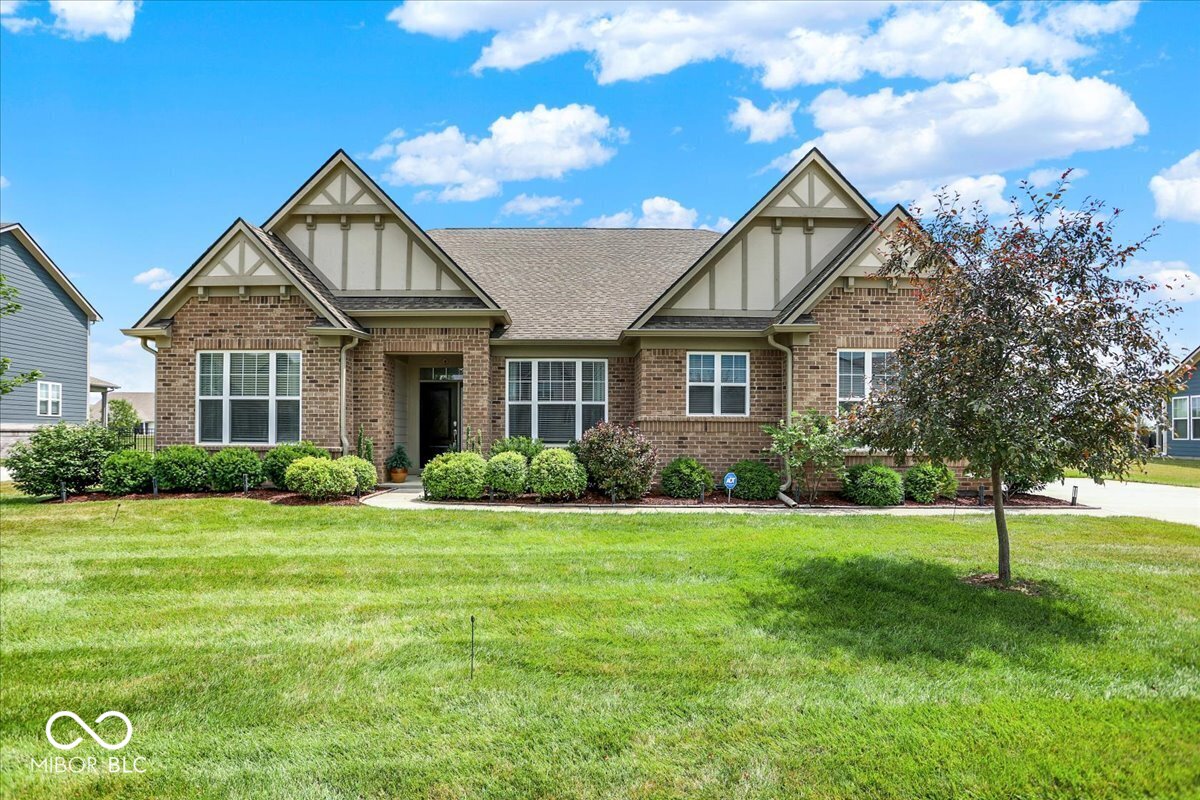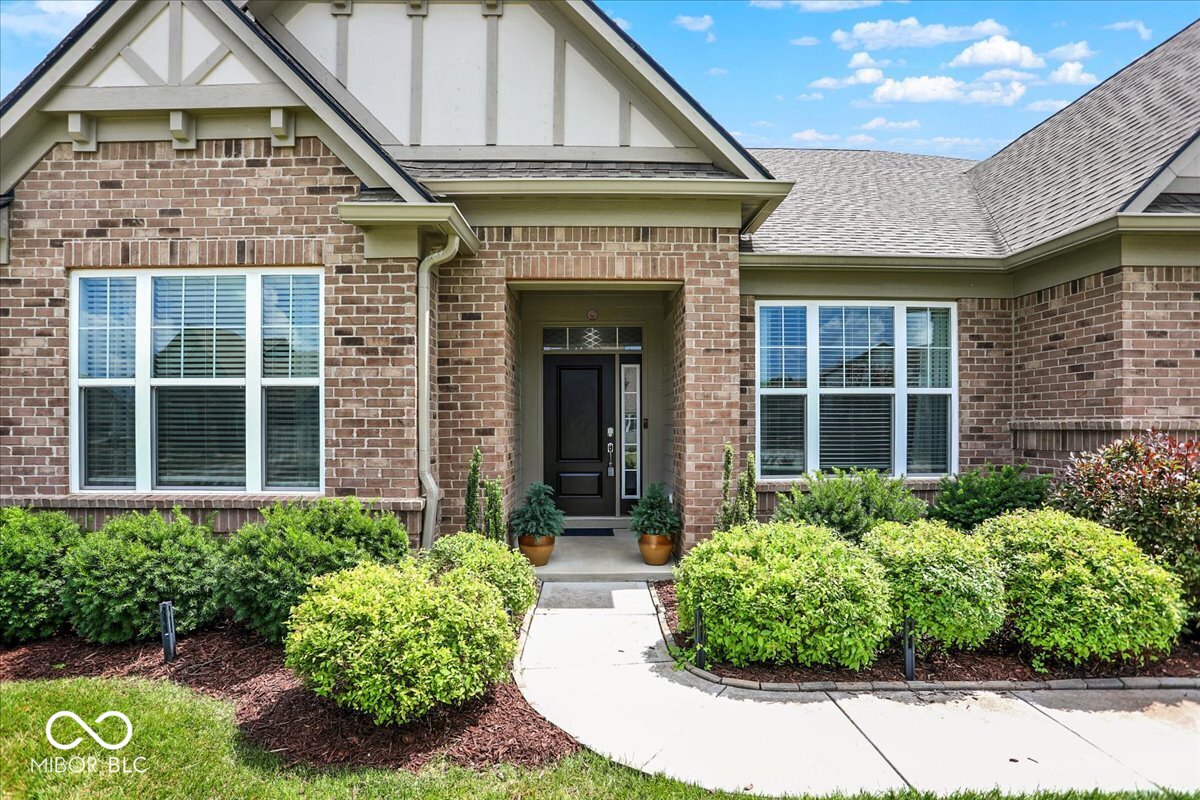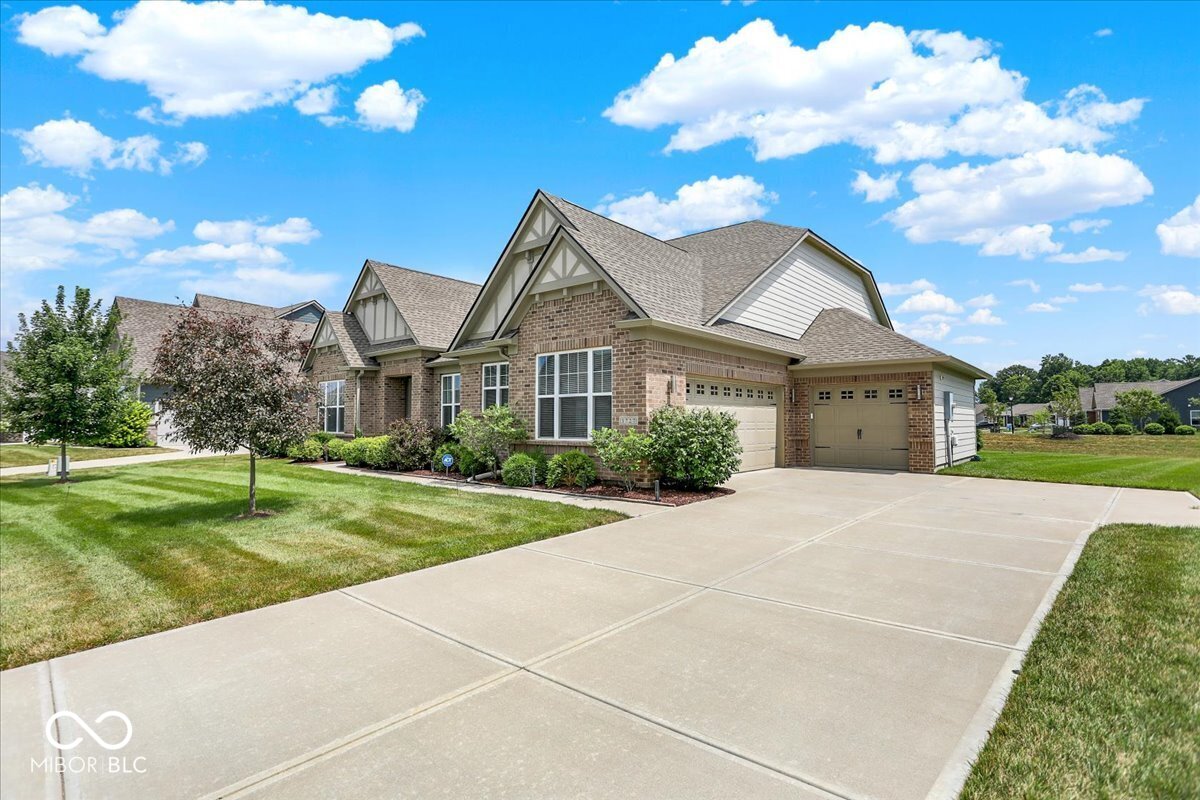


3727 Talmine Lane, Bargersville, IN 46106
Active
Listed by
Ron Plecher
RE/MAX Realty Professionals
812-323-1231
Last updated:
July 18, 2025, 11:39 PM
MLS#
22050775
Source:
IN MIBOR
About This Home
Home Facts
Single Family
3 Baths
3 Bedrooms
Built in 2019
Price Summary
489,900
$203 per Sq. Ft.
MLS #:
22050775
Last Updated:
July 18, 2025, 11:39 PM
Added:
5 day(s) ago
Rooms & Interior
Bedrooms
Total Bedrooms:
3
Bathrooms
Total Bathrooms:
3
Full Bathrooms:
3
Interior
Living Area:
2,402 Sq. Ft.
Structure
Structure
Architectural Style:
Ranch
Building Area:
2,402 Sq. Ft.
Year Built:
2019
Lot
Lot Size (Sq. Ft):
14,374
Finances & Disclosures
Price:
$489,900
Price per Sq. Ft:
$203 per Sq. Ft.
Contact an Agent
Yes, I would like more information from Coldwell Banker. Please use and/or share my information with a Coldwell Banker agent to contact me about my real estate needs.
By clicking Contact I agree a Coldwell Banker Agent may contact me by phone or text message including by automated means and prerecorded messages about real estate services, and that I can access real estate services without providing my phone number. I acknowledge that I have read and agree to the Terms of Use and Privacy Notice.
Contact an Agent
Yes, I would like more information from Coldwell Banker. Please use and/or share my information with a Coldwell Banker agent to contact me about my real estate needs.
By clicking Contact I agree a Coldwell Banker Agent may contact me by phone or text message including by automated means and prerecorded messages about real estate services, and that I can access real estate services without providing my phone number. I acknowledge that I have read and agree to the Terms of Use and Privacy Notice.