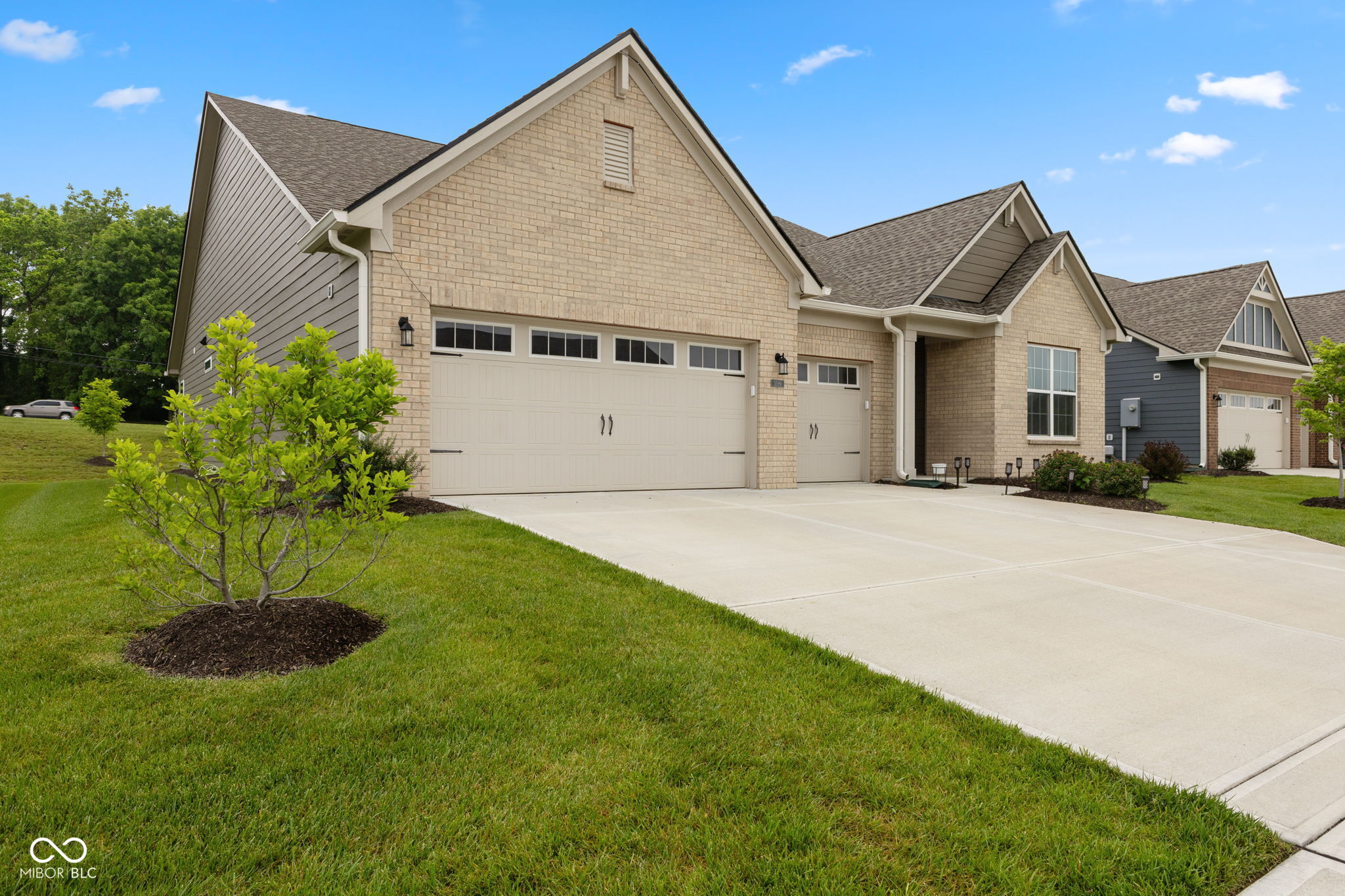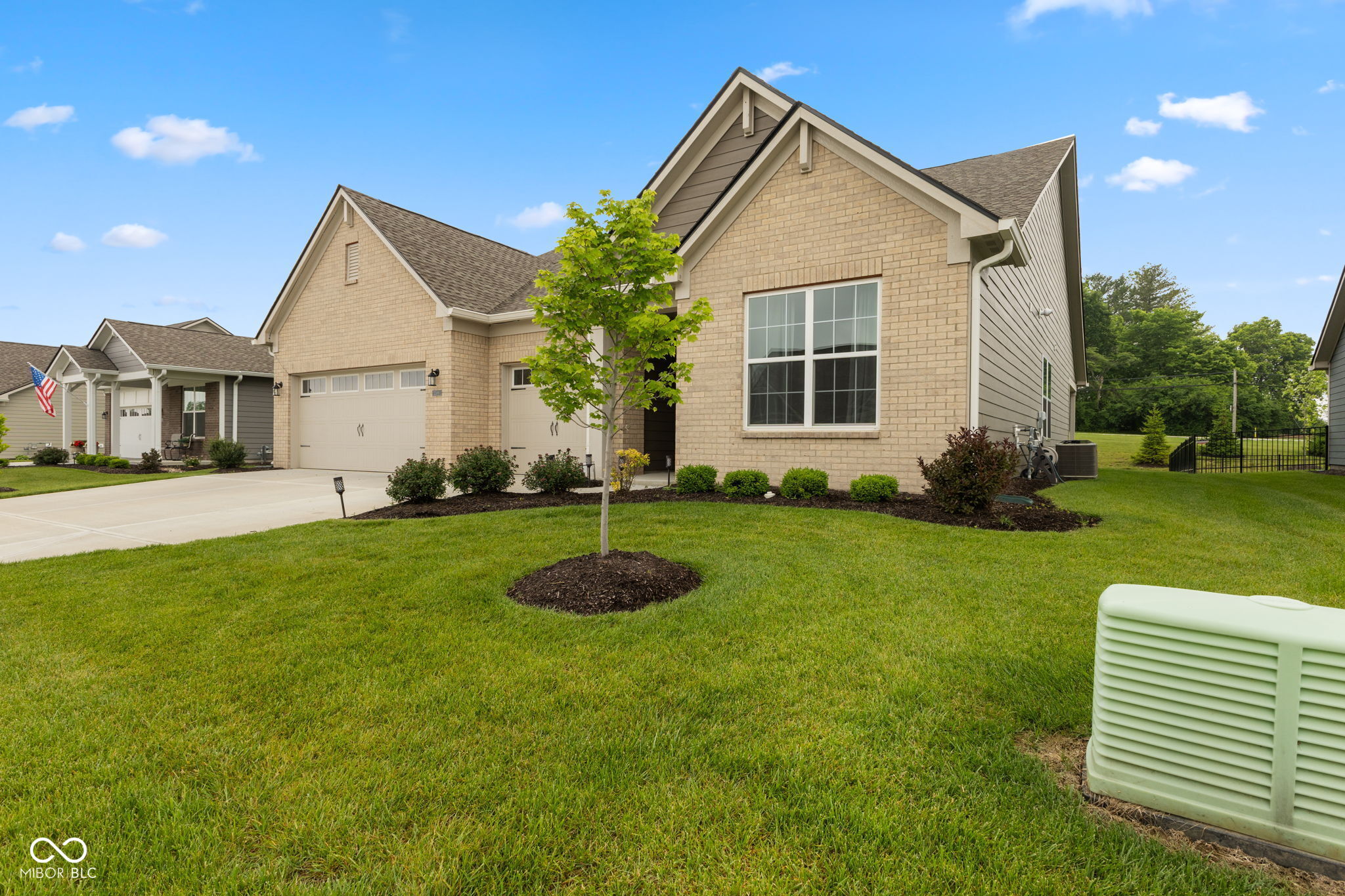


3599 Chalmers Drive, Bargersville, IN 46106
Active
Listed by
Lindsey Smalling
F.C. Tucker Company
317-210-9570
Last updated:
June 18, 2025, 06:38 PM
MLS#
22043775
Source:
IN MIBOR
About This Home
Home Facts
Single Family
3 Baths
3 Bedrooms
Built in 2021
Price Summary
449,000
$199 per Sq. Ft.
MLS #:
22043775
Last Updated:
June 18, 2025, 06:38 PM
Added:
10 day(s) ago
Rooms & Interior
Bedrooms
Total Bedrooms:
3
Bathrooms
Total Bathrooms:
3
Full Bathrooms:
3
Interior
Living Area:
2,254 Sq. Ft.
Structure
Structure
Architectural Style:
Ranch
Building Area:
2,254 Sq. Ft.
Year Built:
2021
Lot
Lot Size (Sq. Ft):
10,018
Finances & Disclosures
Price:
$449,000
Price per Sq. Ft:
$199 per Sq. Ft.
See this home in person
Attend an upcoming open house
Sat, Jun 21
02:00 PM - 04:00 PMContact an Agent
Yes, I would like more information from Coldwell Banker. Please use and/or share my information with a Coldwell Banker agent to contact me about my real estate needs.
By clicking Contact I agree a Coldwell Banker Agent may contact me by phone or text message including by automated means and prerecorded messages about real estate services, and that I can access real estate services without providing my phone number. I acknowledge that I have read and agree to the Terms of Use and Privacy Notice.
Contact an Agent
Yes, I would like more information from Coldwell Banker. Please use and/or share my information with a Coldwell Banker agent to contact me about my real estate needs.
By clicking Contact I agree a Coldwell Banker Agent may contact me by phone or text message including by automated means and prerecorded messages about real estate services, and that I can access real estate services without providing my phone number. I acknowledge that I have read and agree to the Terms of Use and Privacy Notice.