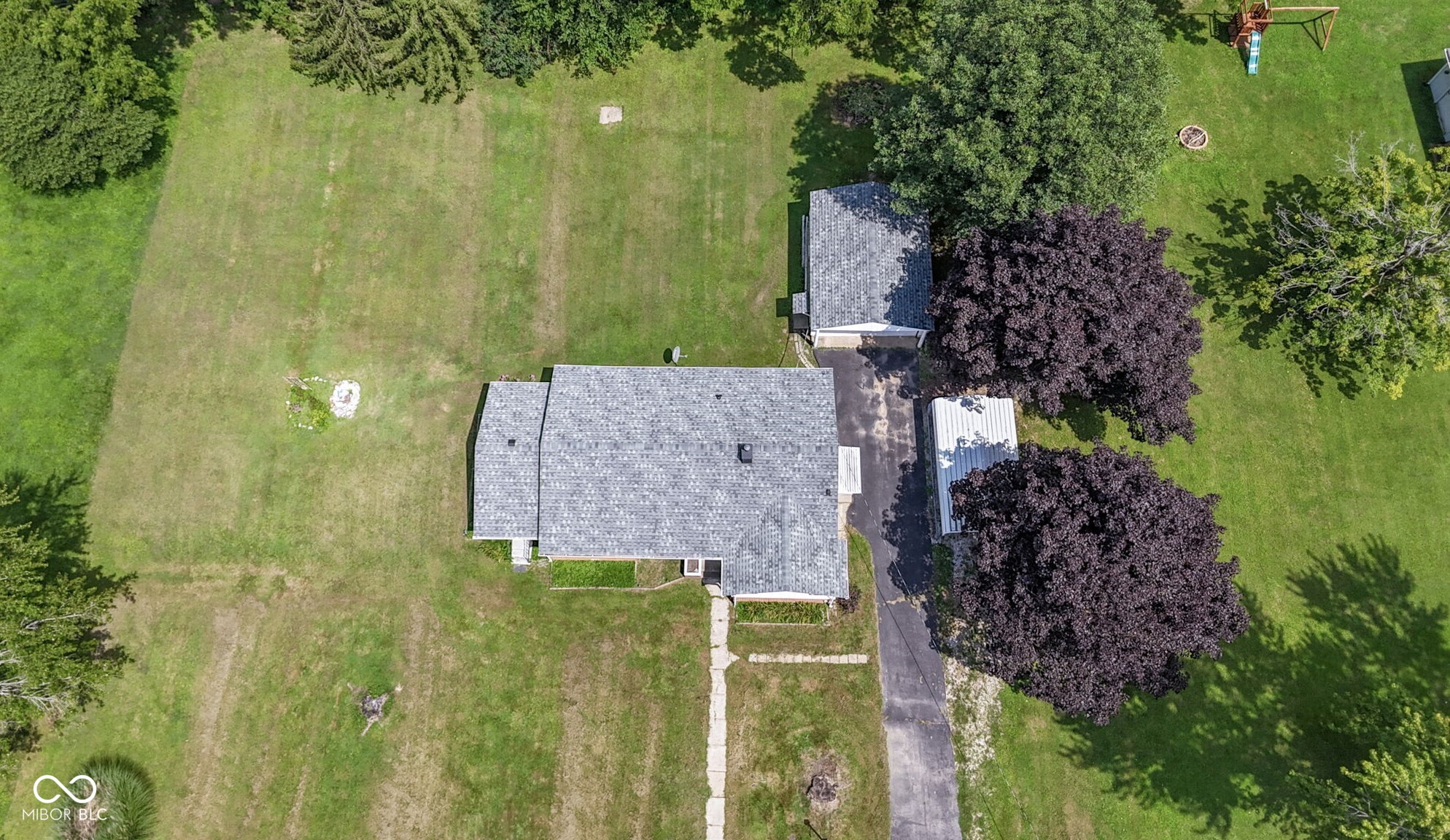


313 N Quinn Street, Bainbridge, IN 46105
$195,000
3
Beds
1
Bath
1,221
Sq Ft
Single Family
Active
Listed by
Amber Greene
Brette Land
Greene Realty, LLC.
317-370-7869
Last updated:
September 17, 2025, 05:03 PM
MLS#
22052039
Source:
IN MIBOR
About This Home
Home Facts
Single Family
1 Bath
3 Bedrooms
Built in 1955
Price Summary
195,000
$159 per Sq. Ft.
MLS #:
22052039
Last Updated:
September 17, 2025, 05:03 PM
Added:
4 month(s) ago
Rooms & Interior
Bedrooms
Total Bedrooms:
3
Bathrooms
Total Bathrooms:
1
Full Bathrooms:
1
Interior
Living Area:
1,221 Sq. Ft.
Structure
Structure
Architectural Style:
Ranch
Building Area:
1,221 Sq. Ft.
Year Built:
1955
Lot
Lot Size (Sq. Ft):
20,037
Finances & Disclosures
Price:
$195,000
Price per Sq. Ft:
$159 per Sq. Ft.
Contact an Agent
Yes, I would like more information from Coldwell Banker. Please use and/or share my information with a Coldwell Banker agent to contact me about my real estate needs.
By clicking Contact I agree a Coldwell Banker Agent may contact me by phone or text message including by automated means and prerecorded messages about real estate services, and that I can access real estate services without providing my phone number. I acknowledge that I have read and agree to the Terms of Use and Privacy Notice.
Contact an Agent
Yes, I would like more information from Coldwell Banker. Please use and/or share my information with a Coldwell Banker agent to contact me about my real estate needs.
By clicking Contact I agree a Coldwell Banker Agent may contact me by phone or text message including by automated means and prerecorded messages about real estate services, and that I can access real estate services without providing my phone number. I acknowledge that I have read and agree to the Terms of Use and Privacy Notice.