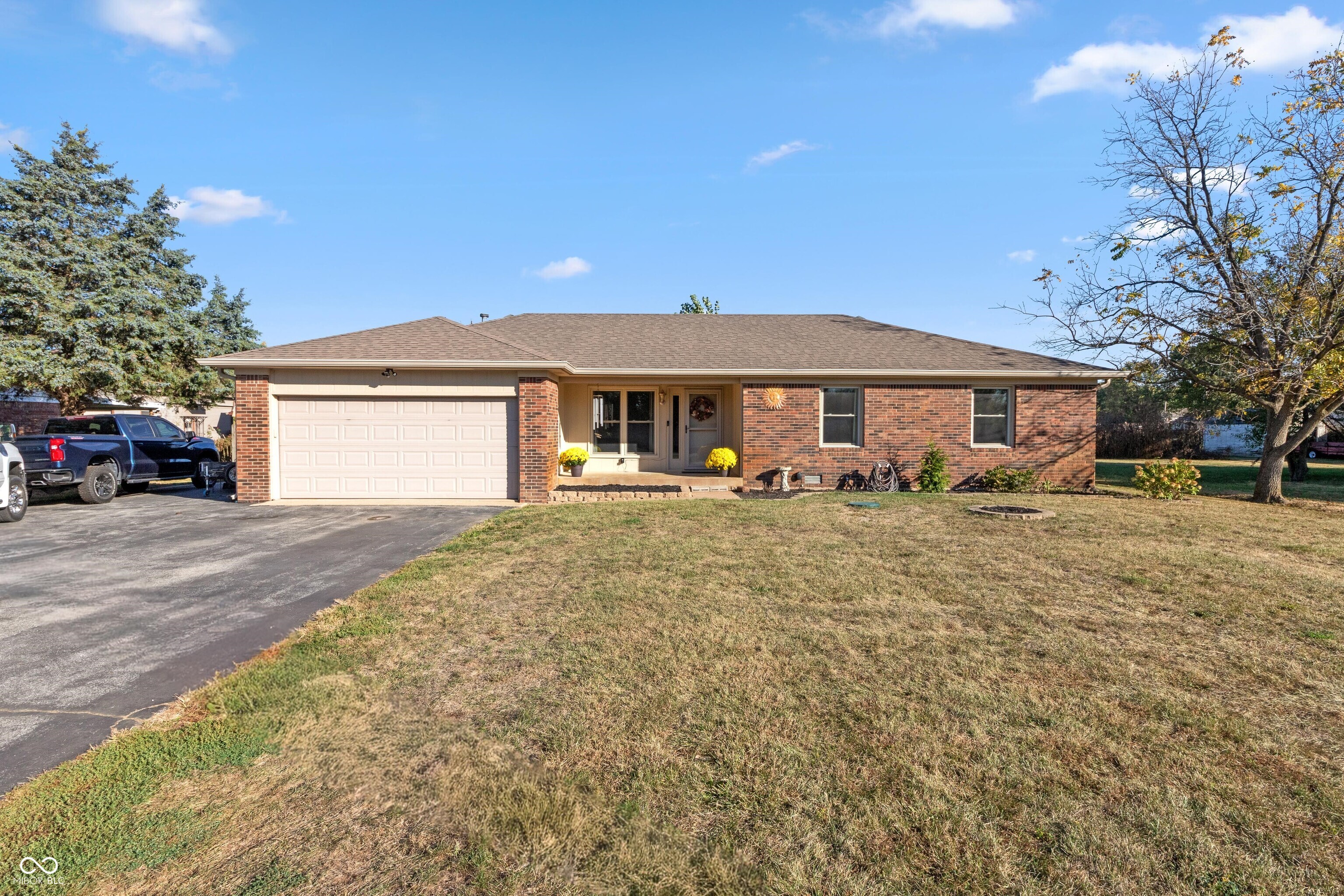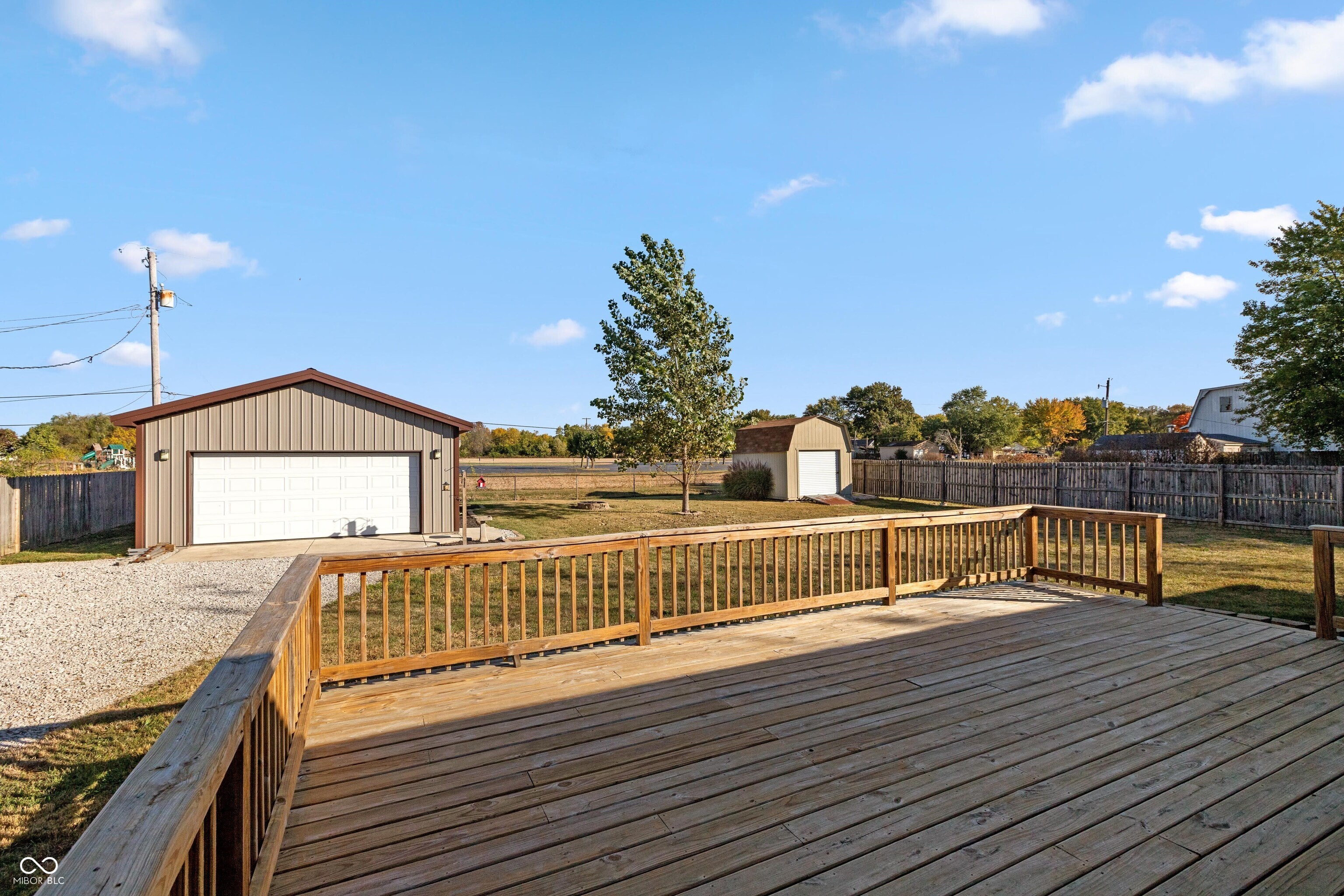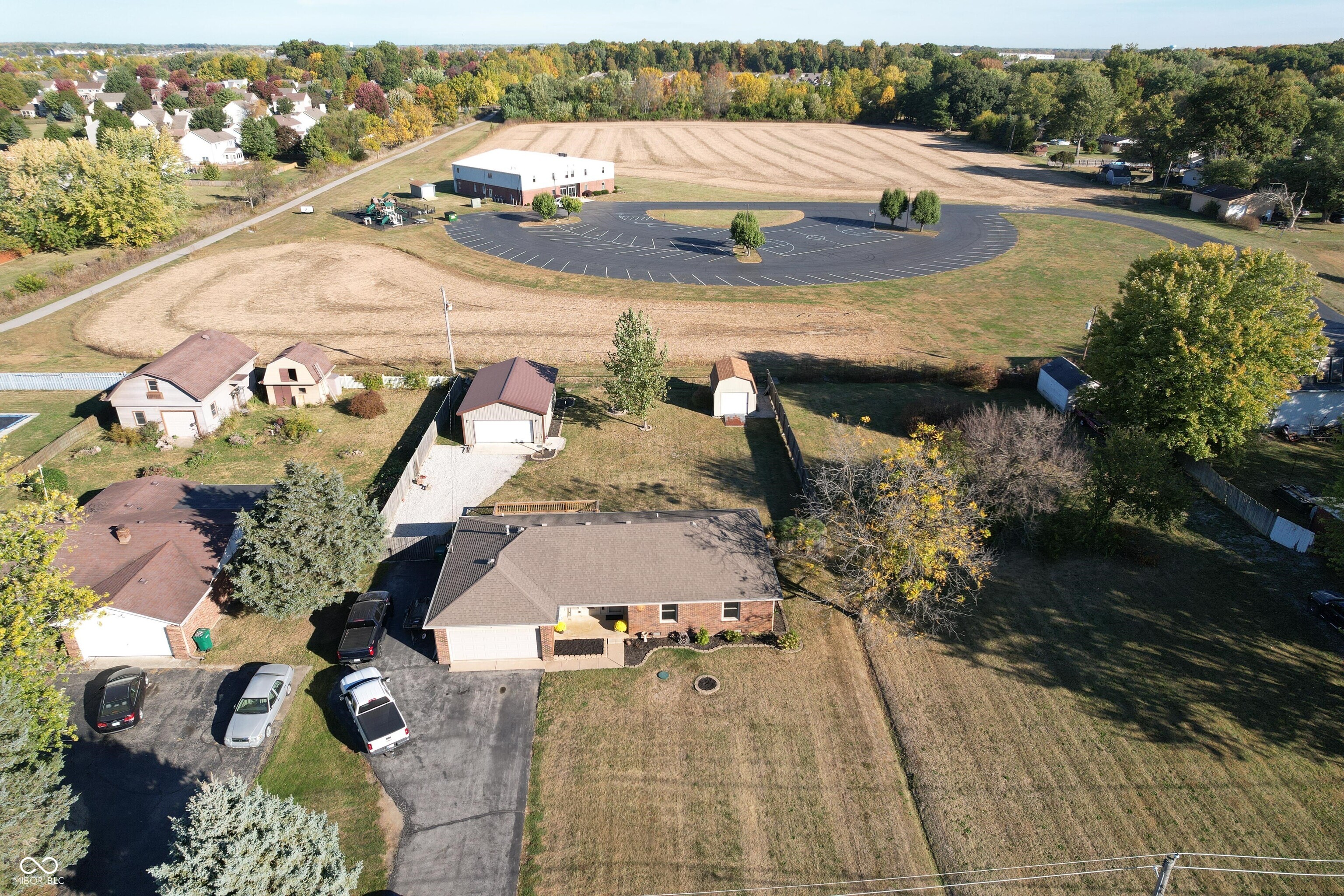


8802 E County Road 100 N, Avon, IN 46123
Active
Listed by
Jamie Hall
Lea Grove
Carpenter, Realtors
317-852-4091
Last updated:
October 24, 2025, 10:42 PM
MLS#
22067310
Source:
IN MIBOR
About This Home
Home Facts
Single Family
2 Baths
3 Bedrooms
Built in 1985
Price Summary
300,000
$221 per Sq. Ft.
MLS #:
22067310
Last Updated:
October 24, 2025, 10:42 PM
Added:
6 day(s) ago
Rooms & Interior
Bedrooms
Total Bedrooms:
3
Bathrooms
Total Bathrooms:
2
Full Bathrooms:
2
Interior
Living Area:
1,356 Sq. Ft.
Structure
Structure
Architectural Style:
Ranch
Building Area:
1,356 Sq. Ft.
Year Built:
1985
Lot
Lot Size (Sq. Ft):
20,908
Finances & Disclosures
Price:
$300,000
Price per Sq. Ft:
$221 per Sq. Ft.
Contact an Agent
Yes, I would like more information from Coldwell Banker. Please use and/or share my information with a Coldwell Banker agent to contact me about my real estate needs.
By clicking Contact I agree a Coldwell Banker Agent may contact me by phone or text message including by automated means and prerecorded messages about real estate services, and that I can access real estate services without providing my phone number. I acknowledge that I have read and agree to the Terms of Use and Privacy Notice.
Contact an Agent
Yes, I would like more information from Coldwell Banker. Please use and/or share my information with a Coldwell Banker agent to contact me about my real estate needs.
By clicking Contact I agree a Coldwell Banker Agent may contact me by phone or text message including by automated means and prerecorded messages about real estate services, and that I can access real estate services without providing my phone number. I acknowledge that I have read and agree to the Terms of Use and Privacy Notice.