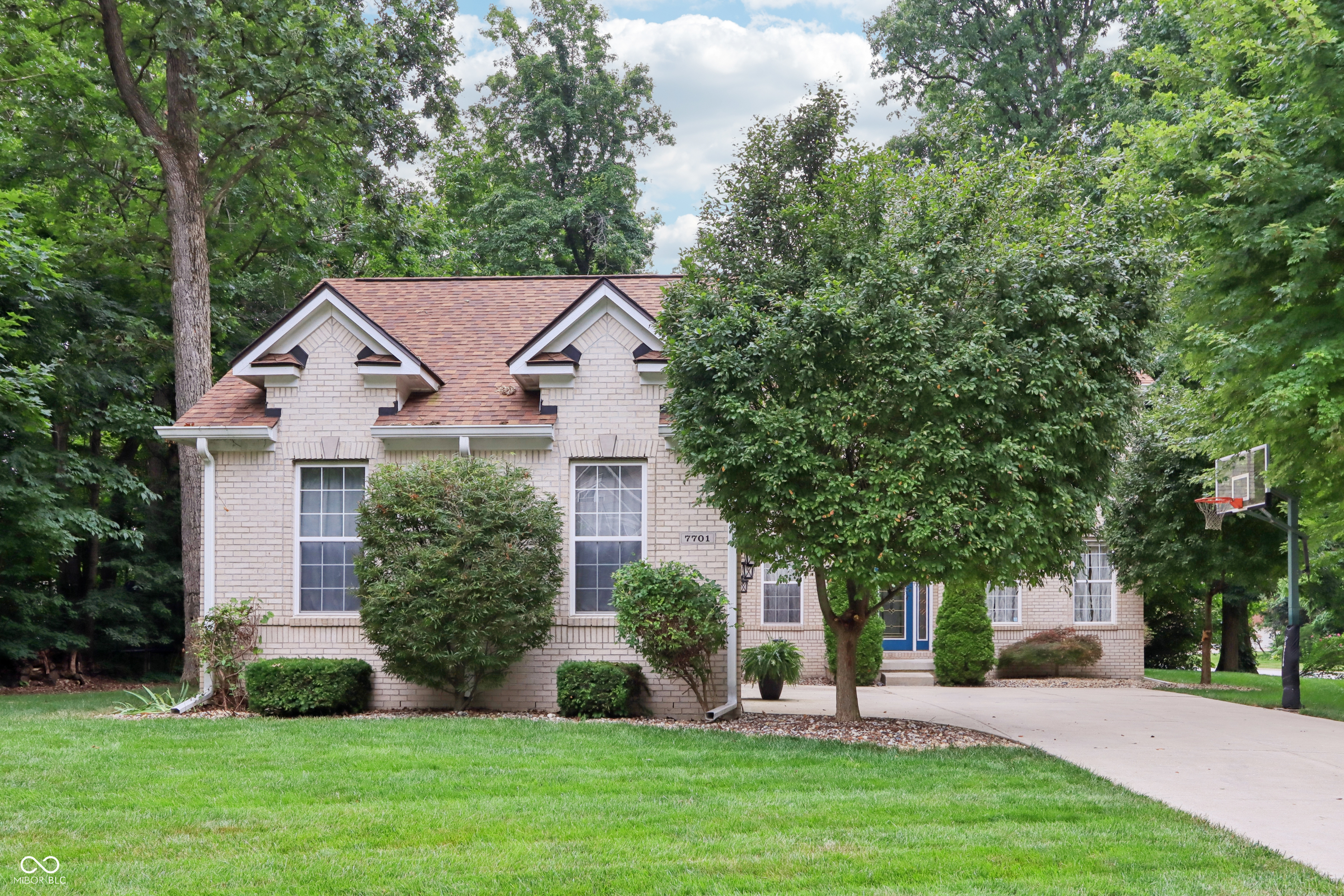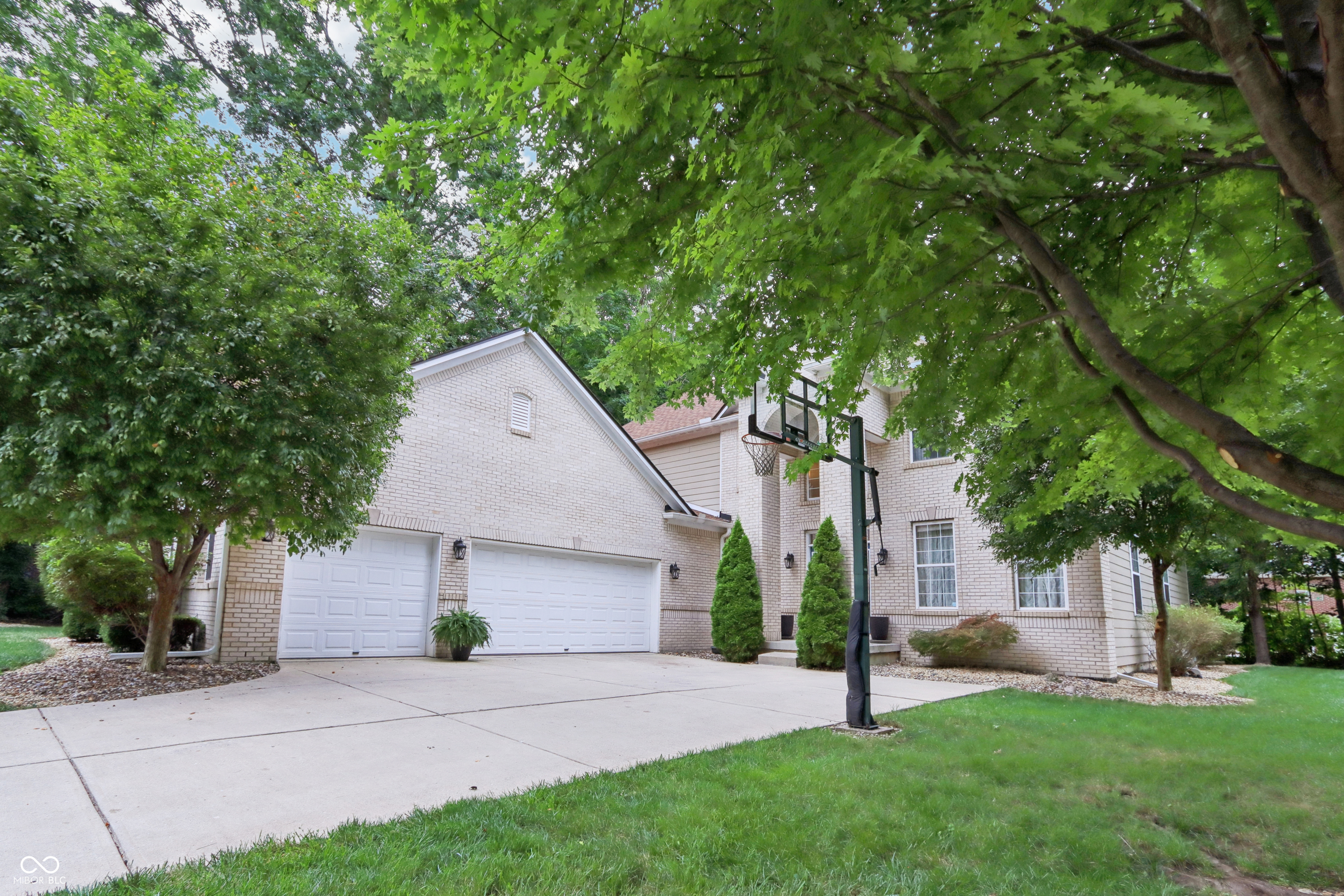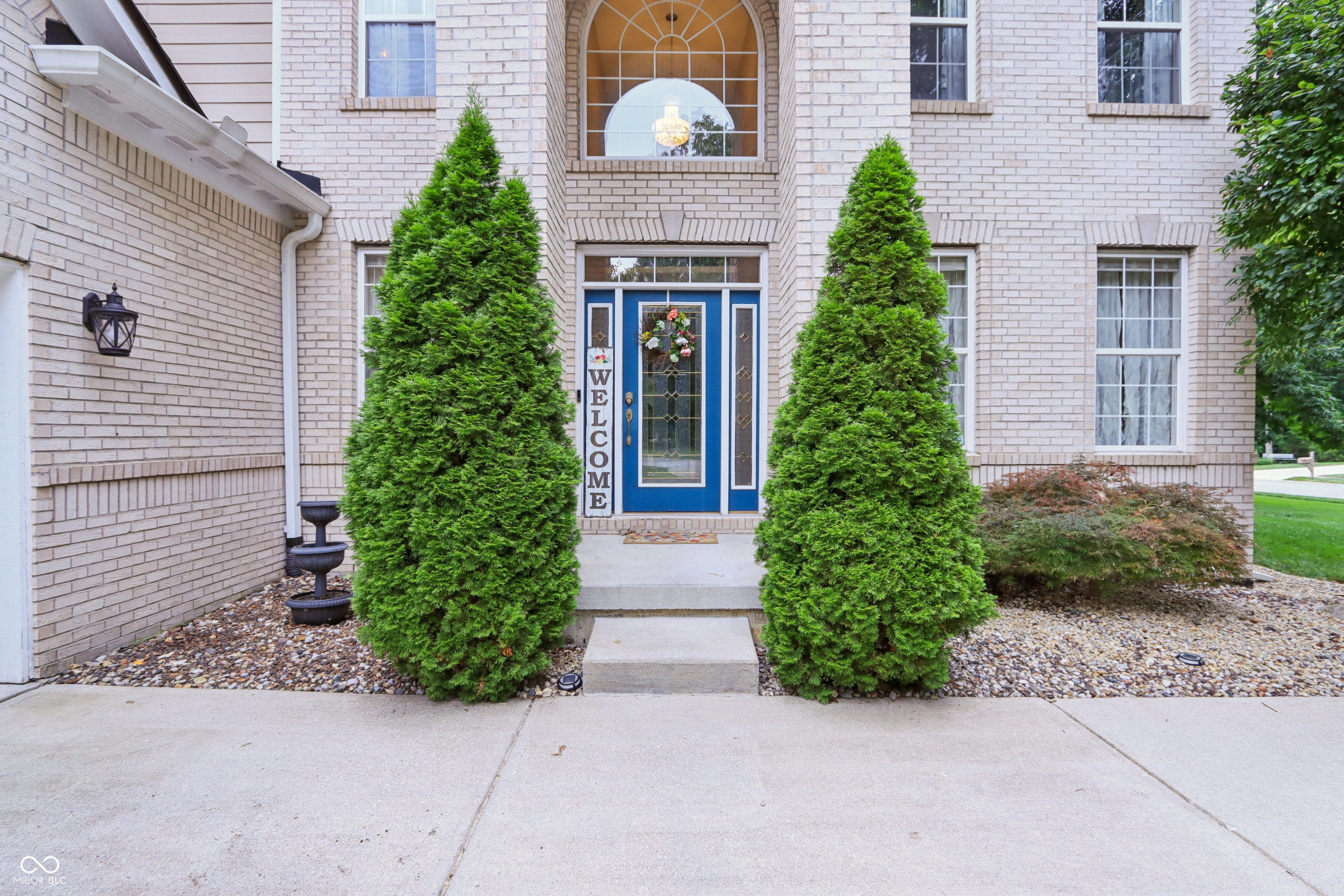


7701 Black Walnut Drive, Avon, IN 46123
$599,900
7
Beds
5
Baths
4,147
Sq Ft
Single Family
Active
Listed by
Matt Steward
F.C. Tucker Company
317-271-1700
Last updated:
August 1, 2025, 11:46 PM
MLS#
22053272
Source:
IN MIBOR
About This Home
Home Facts
Single Family
5 Baths
7 Bedrooms
Built in 2006
Price Summary
599,900
$144 per Sq. Ft.
MLS #:
22053272
Last Updated:
August 1, 2025, 11:46 PM
Added:
5 day(s) ago
Rooms & Interior
Bedrooms
Total Bedrooms:
7
Bathrooms
Total Bathrooms:
5
Full Bathrooms:
5
Interior
Living Area:
4,147 Sq. Ft.
Structure
Structure
Building Area:
4,452 Sq. Ft.
Year Built:
2006
Lot
Lot Size (Sq. Ft):
20,473
Finances & Disclosures
Price:
$599,900
Price per Sq. Ft:
$144 per Sq. Ft.
Contact an Agent
Yes, I would like more information from Coldwell Banker. Please use and/or share my information with a Coldwell Banker agent to contact me about my real estate needs.
By clicking Contact I agree a Coldwell Banker Agent may contact me by phone or text message including by automated means and prerecorded messages about real estate services, and that I can access real estate services without providing my phone number. I acknowledge that I have read and agree to the Terms of Use and Privacy Notice.
Contact an Agent
Yes, I would like more information from Coldwell Banker. Please use and/or share my information with a Coldwell Banker agent to contact me about my real estate needs.
By clicking Contact I agree a Coldwell Banker Agent may contact me by phone or text message including by automated means and prerecorded messages about real estate services, and that I can access real estate services without providing my phone number. I acknowledge that I have read and agree to the Terms of Use and Privacy Notice.