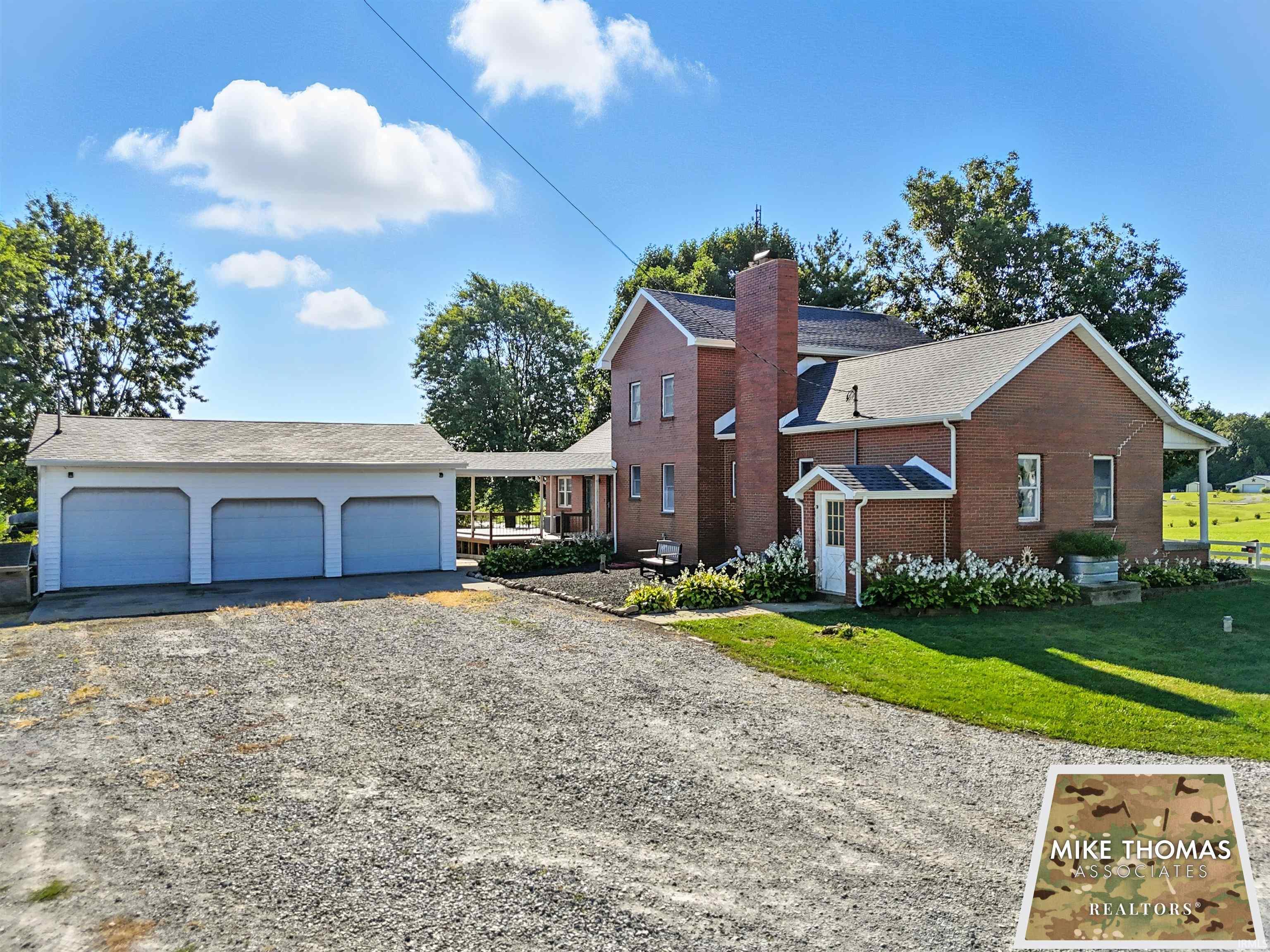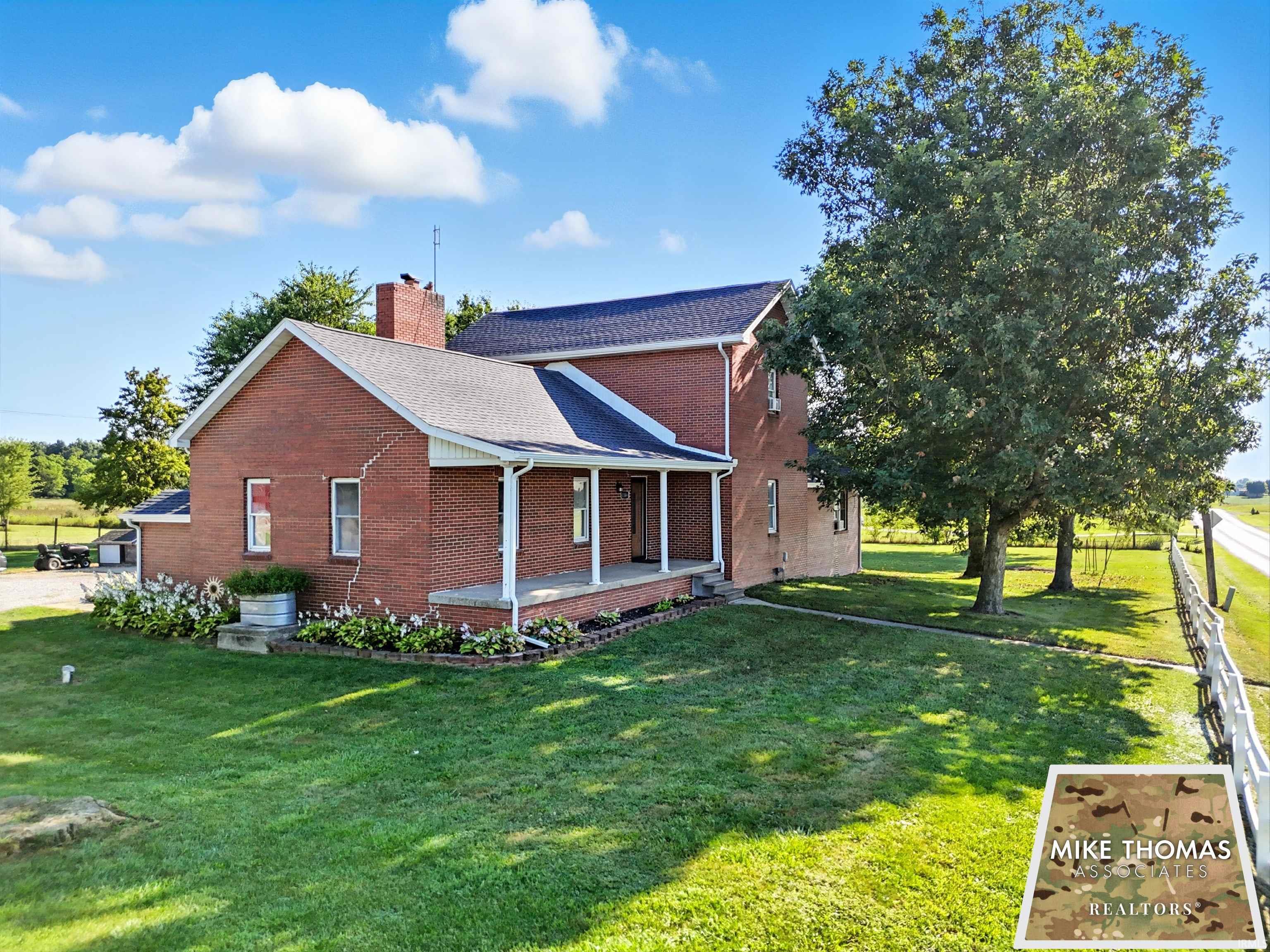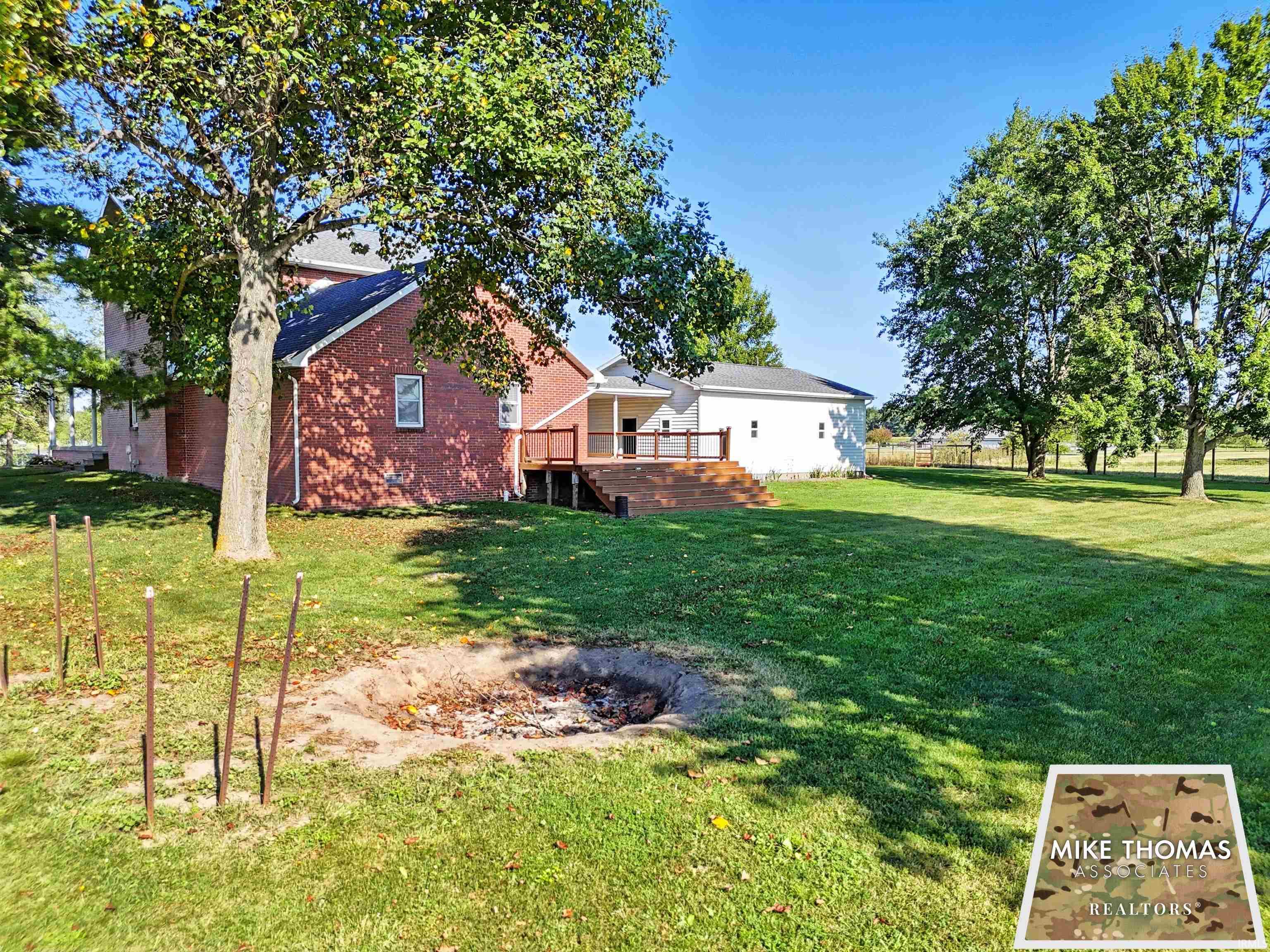


Listed by
Wade Germann
Mike Thomas Assoc., Inc
Last updated:
September 9, 2025, 12:46 AM
MLS#
202536251
Source:
Indiana Regional MLS
About This Home
Home Facts
Single Family
2 Baths
3 Bedrooms
Built in 1800
Price Summary
429,900
$182 per Sq. Ft.
MLS #:
202536251
Last Updated:
September 9, 2025, 12:46 AM
Added:
a day ago
Rooms & Interior
Bedrooms
Total Bedrooms:
3
Bathrooms
Total Bathrooms:
2
Full Bathrooms:
1
Interior
Living Area:
2,352 Sq. Ft.
Structure
Structure
Architectural Style:
Traditional, Two Story
Building Area:
2,910 Sq. Ft.
Year Built:
1800
Lot
Lot Size (Sq. Ft):
413,820
Finances & Disclosures
Price:
$429,900
Price per Sq. Ft:
$182 per Sq. Ft.
See this home in person
Attend an upcoming open house
Sat, Sep 13
11:00 AM - 01:00 PMSun, Sep 14
01:00 PM - 03:00 PMContact an Agent
Yes, I would like more information from Coldwell Banker. Please use and/or share my information with a Coldwell Banker agent to contact me about my real estate needs.
By clicking Contact I agree a Coldwell Banker Agent may contact me by phone or text message including by automated means and prerecorded messages about real estate services, and that I can access real estate services without providing my phone number. I acknowledge that I have read and agree to the Terms of Use and Privacy Notice.
Contact an Agent
Yes, I would like more information from Coldwell Banker. Please use and/or share my information with a Coldwell Banker agent to contact me about my real estate needs.
By clicking Contact I agree a Coldwell Banker Agent may contact me by phone or text message including by automated means and prerecorded messages about real estate services, and that I can access real estate services without providing my phone number. I acknowledge that I have read and agree to the Terms of Use and Privacy Notice.