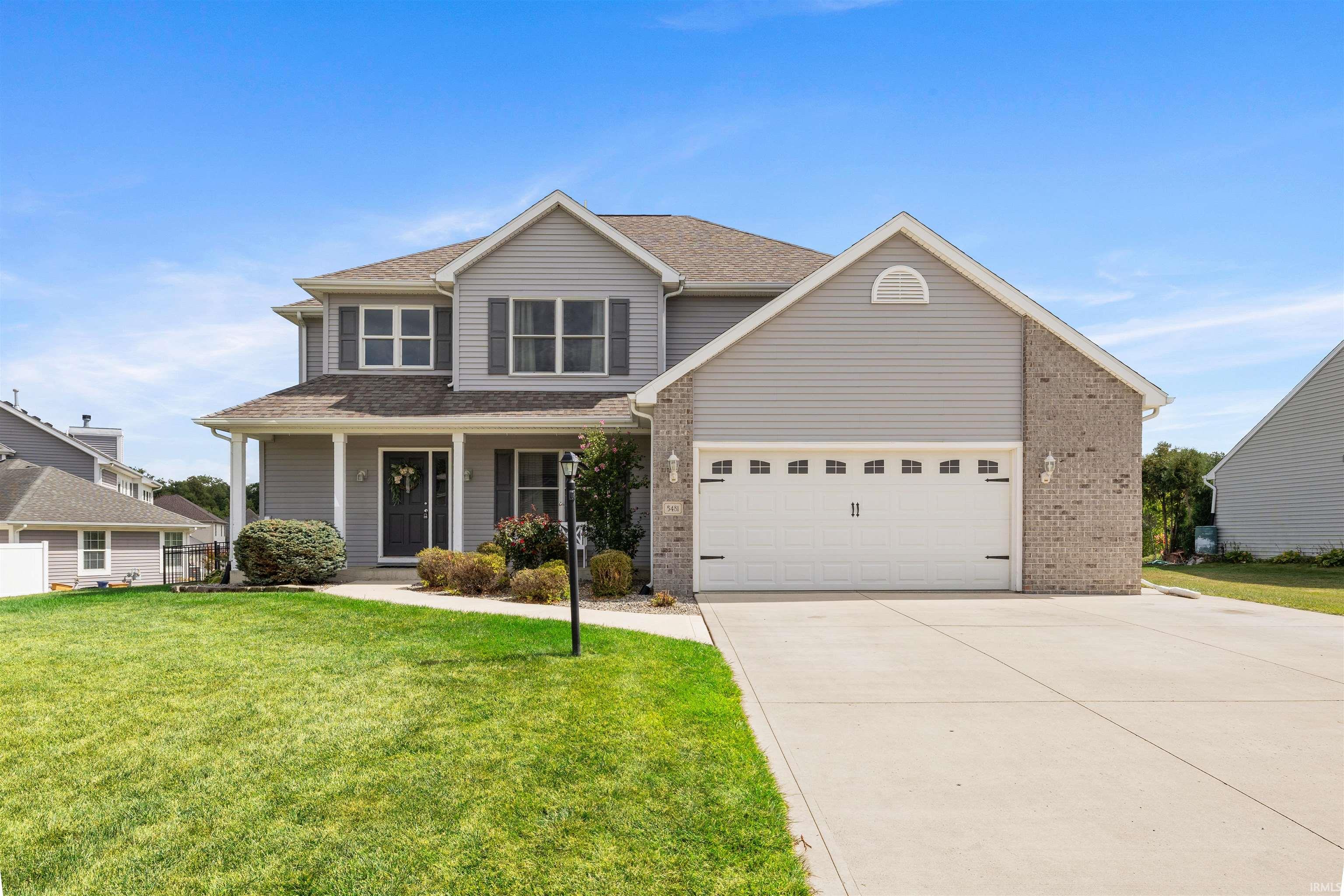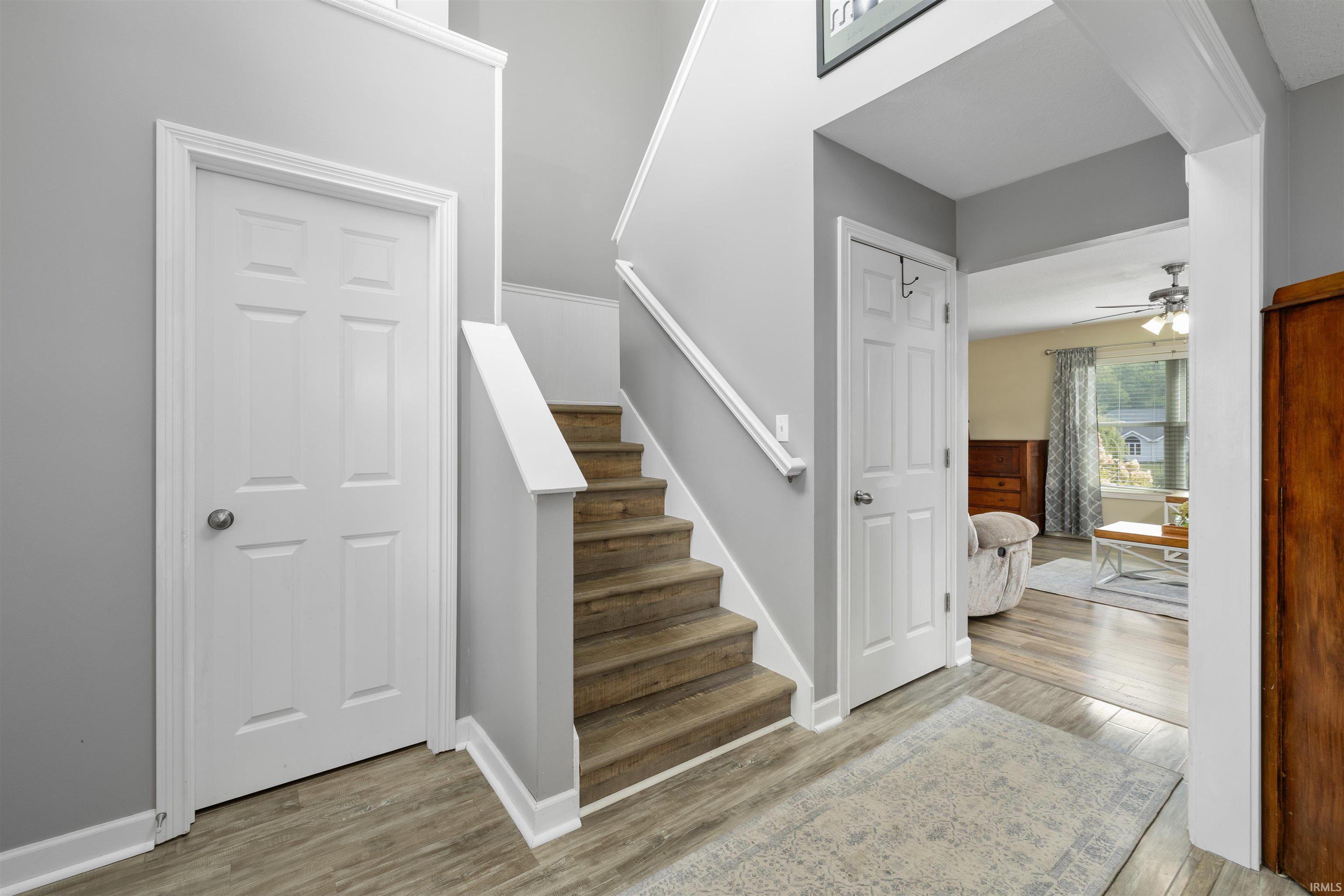


5481 Bear Creek Pass, Auburn, IN 46706
$395,000
4
Beds
4
Baths
3,354
Sq Ft
Single Family
Active
Listed by
Mary Anne Taylor
North Eastern Group Realty
Cell: 260-235-1421
Last updated:
September 12, 2025, 03:47 AM
MLS#
202535954
Source:
Indiana Regional MLS
About This Home
Home Facts
Single Family
4 Baths
4 Bedrooms
Built in 2011
Price Summary
395,000
$117 per Sq. Ft.
MLS #:
202535954
Last Updated:
September 12, 2025, 03:47 AM
Added:
9 day(s) ago
Rooms & Interior
Bedrooms
Total Bedrooms:
4
Bathrooms
Total Bathrooms:
4
Full Bathrooms:
2
Interior
Living Area:
3,354 Sq. Ft.
Structure
Structure
Architectural Style:
Traditional, Two Story
Building Area:
3,444 Sq. Ft.
Year Built:
2011
Lot
Lot Size (Sq. Ft):
14,619
Finances & Disclosures
Price:
$395,000
Price per Sq. Ft:
$117 per Sq. Ft.
Contact an Agent
Yes, I would like more information from Coldwell Banker. Please use and/or share my information with a Coldwell Banker agent to contact me about my real estate needs.
By clicking Contact I agree a Coldwell Banker Agent may contact me by phone or text message including by automated means and prerecorded messages about real estate services, and that I can access real estate services without providing my phone number. I acknowledge that I have read and agree to the Terms of Use and Privacy Notice.
Contact an Agent
Yes, I would like more information from Coldwell Banker. Please use and/or share my information with a Coldwell Banker agent to contact me about my real estate needs.
By clicking Contact I agree a Coldwell Banker Agent may contact me by phone or text message including by automated means and prerecorded messages about real estate services, and that I can access real estate services without providing my phone number. I acknowledge that I have read and agree to the Terms of Use and Privacy Notice.