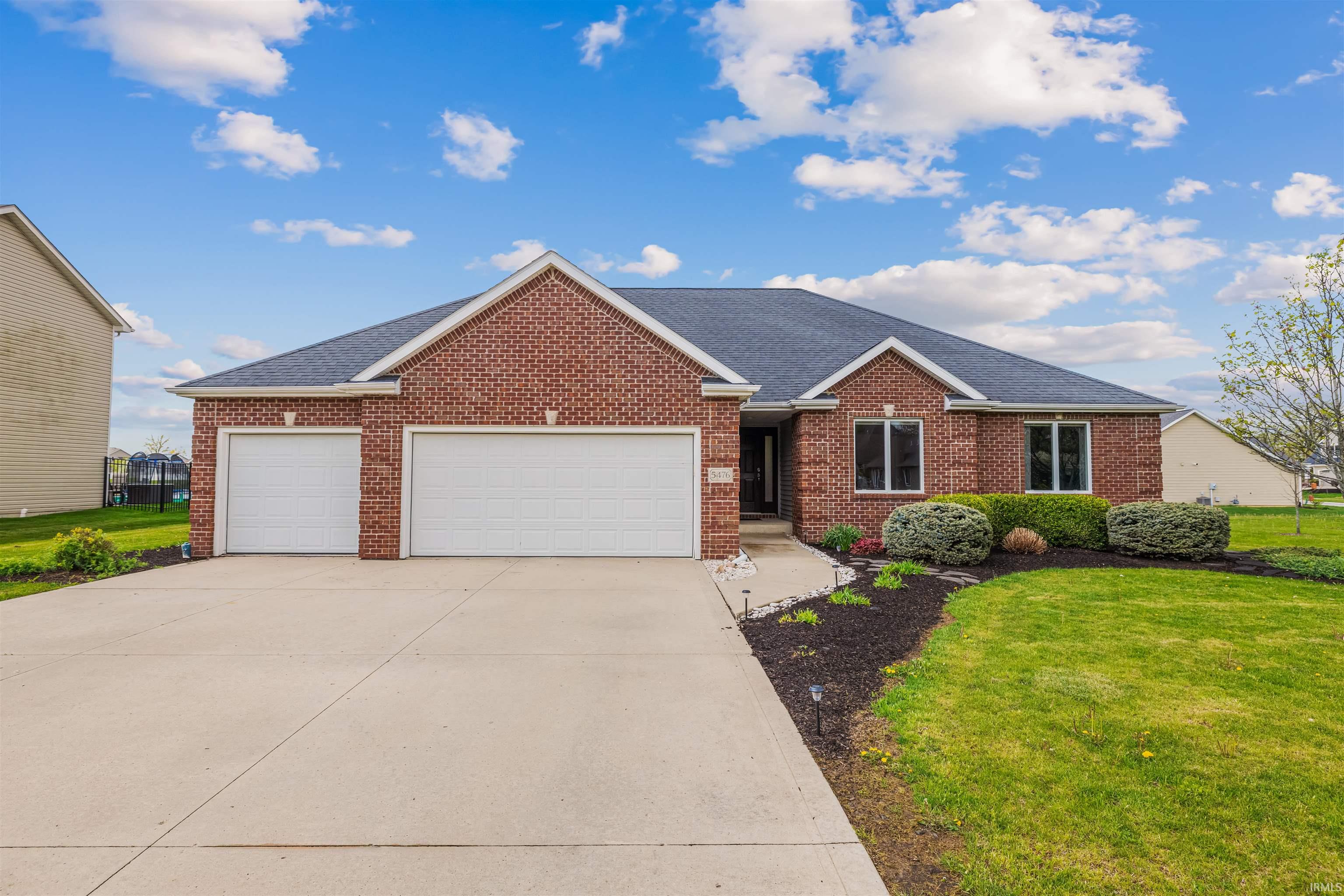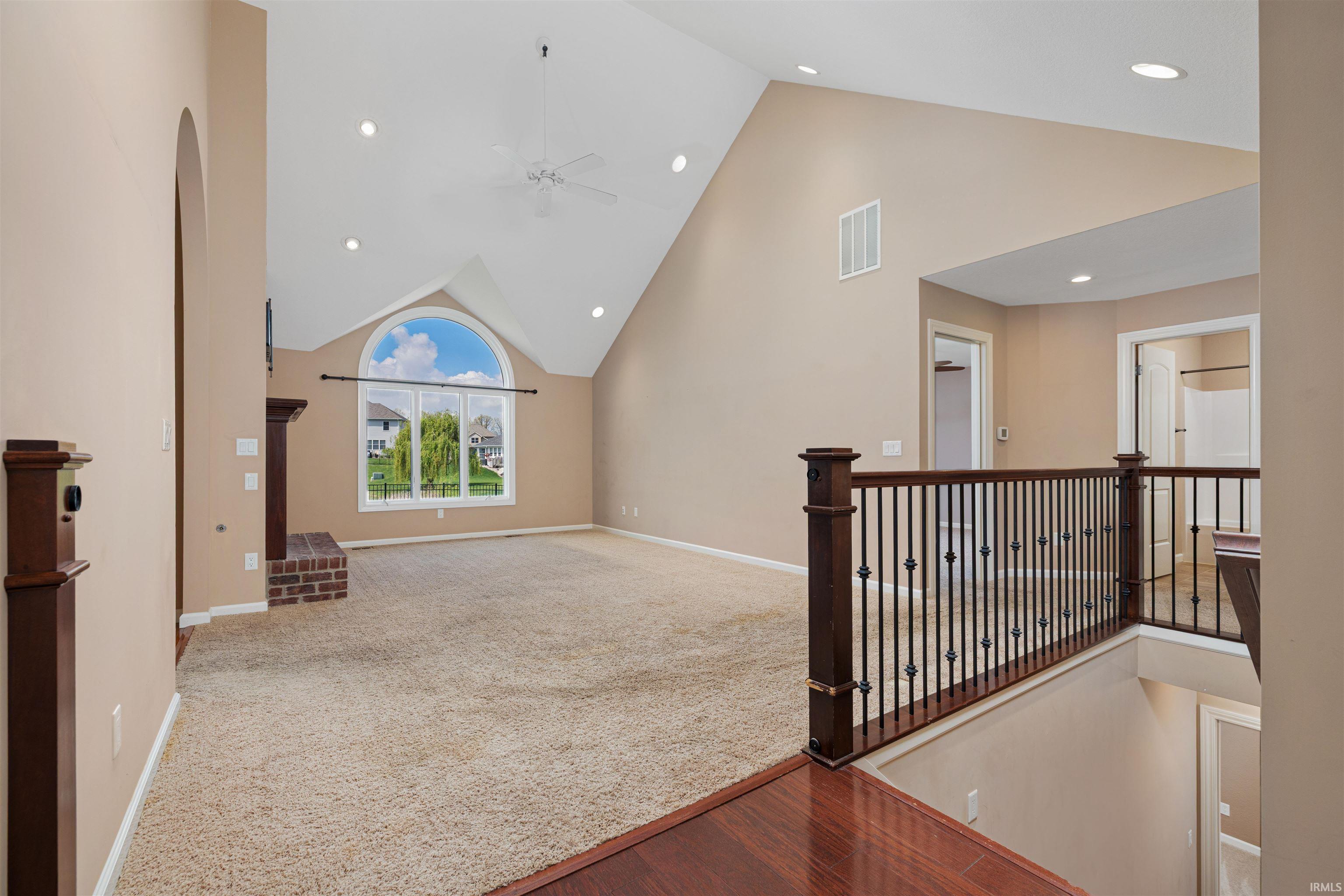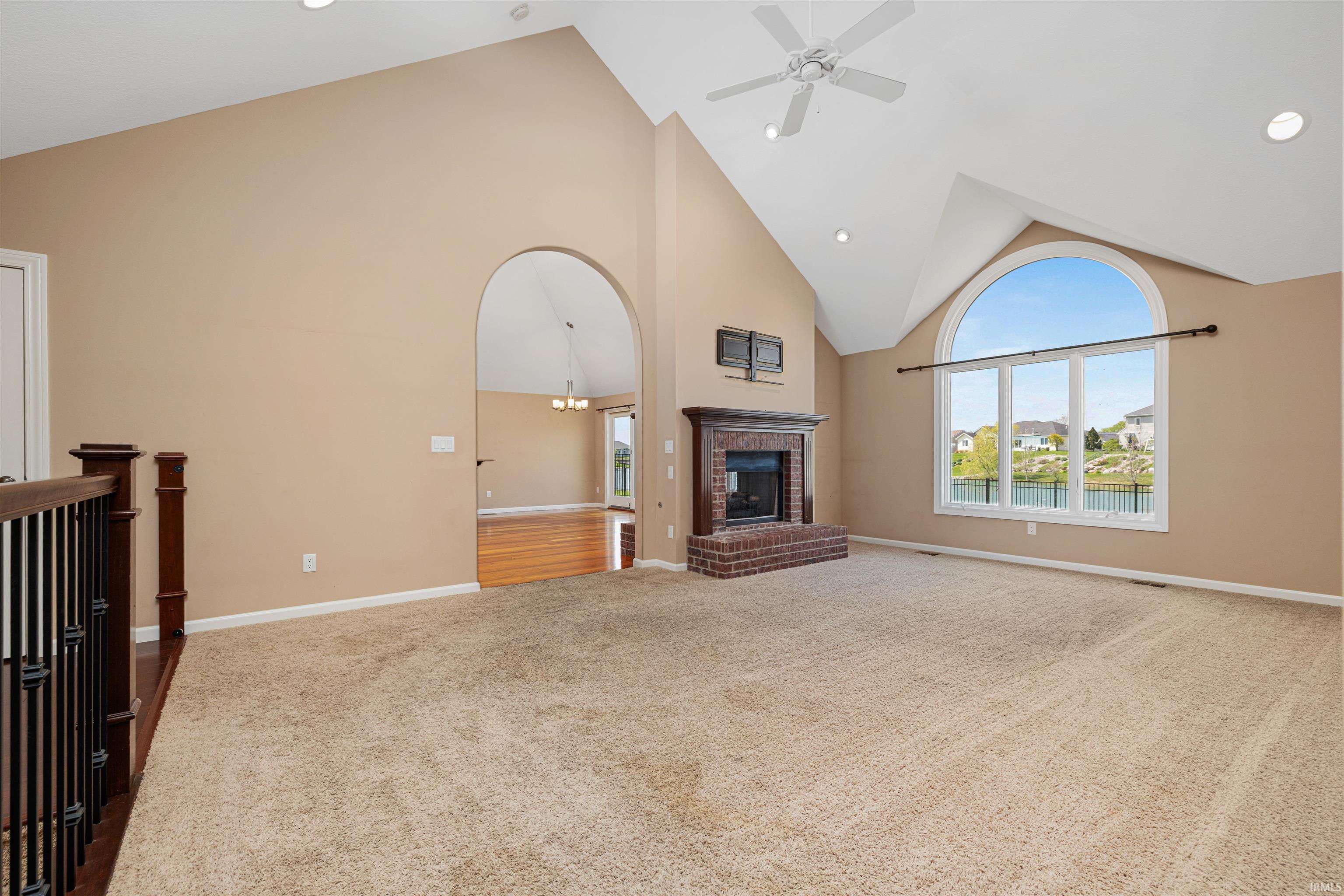


5476 Kodiak Trail, Auburn, IN 46706
$389,900
3
Beds
3
Baths
2,810
Sq Ft
Single Family
Active
Listed by
Kelly York
Stacy Dailey
North Eastern Group Realty
Cell: 260-573-2510
Last updated:
May 5, 2025, 02:48 PM
MLS#
202515894
Source:
Indiana Regional MLS
About This Home
Home Facts
Single Family
3 Baths
3 Bedrooms
Built in 2008
Price Summary
389,900
$138 per Sq. Ft.
MLS #:
202515894
Last Updated:
May 5, 2025, 02:48 PM
Added:
2 day(s) ago
Rooms & Interior
Bedrooms
Total Bedrooms:
3
Bathrooms
Total Bathrooms:
3
Full Bathrooms:
2
Interior
Living Area:
2,810 Sq. Ft.
Structure
Structure
Architectural Style:
One Story, Ranch
Building Area:
3,064 Sq. Ft.
Year Built:
2008
Lot
Lot Size (Sq. Ft):
13,939
Finances & Disclosures
Price:
$389,900
Price per Sq. Ft:
$138 per Sq. Ft.
See this home in person
Attend an upcoming open house
Wed, May 7
06:00 PM - 07:30 PMContact an Agent
Yes, I would like more information from Coldwell Banker. Please use and/or share my information with a Coldwell Banker agent to contact me about my real estate needs.
By clicking Contact I agree a Coldwell Banker Agent may contact me by phone or text message including by automated means and prerecorded messages about real estate services, and that I can access real estate services without providing my phone number. I acknowledge that I have read and agree to the Terms of Use and Privacy Notice.
Contact an Agent
Yes, I would like more information from Coldwell Banker. Please use and/or share my information with a Coldwell Banker agent to contact me about my real estate needs.
By clicking Contact I agree a Coldwell Banker Agent may contact me by phone or text message including by automated means and prerecorded messages about real estate services, and that I can access real estate services without providing my phone number. I acknowledge that I have read and agree to the Terms of Use and Privacy Notice.