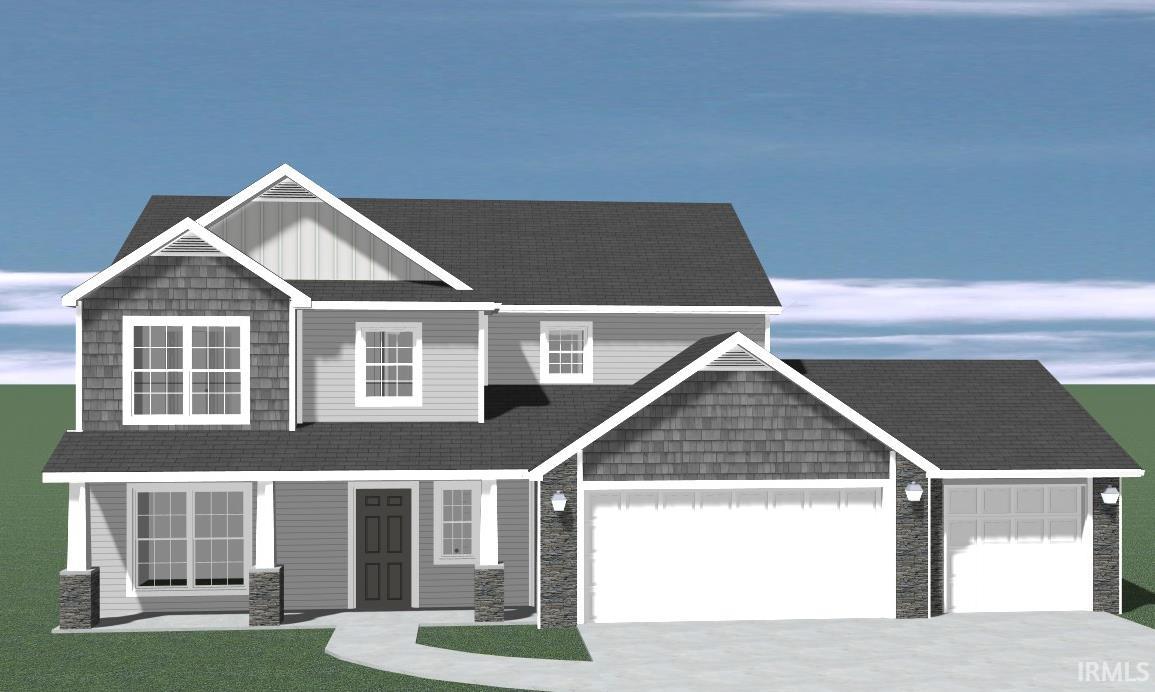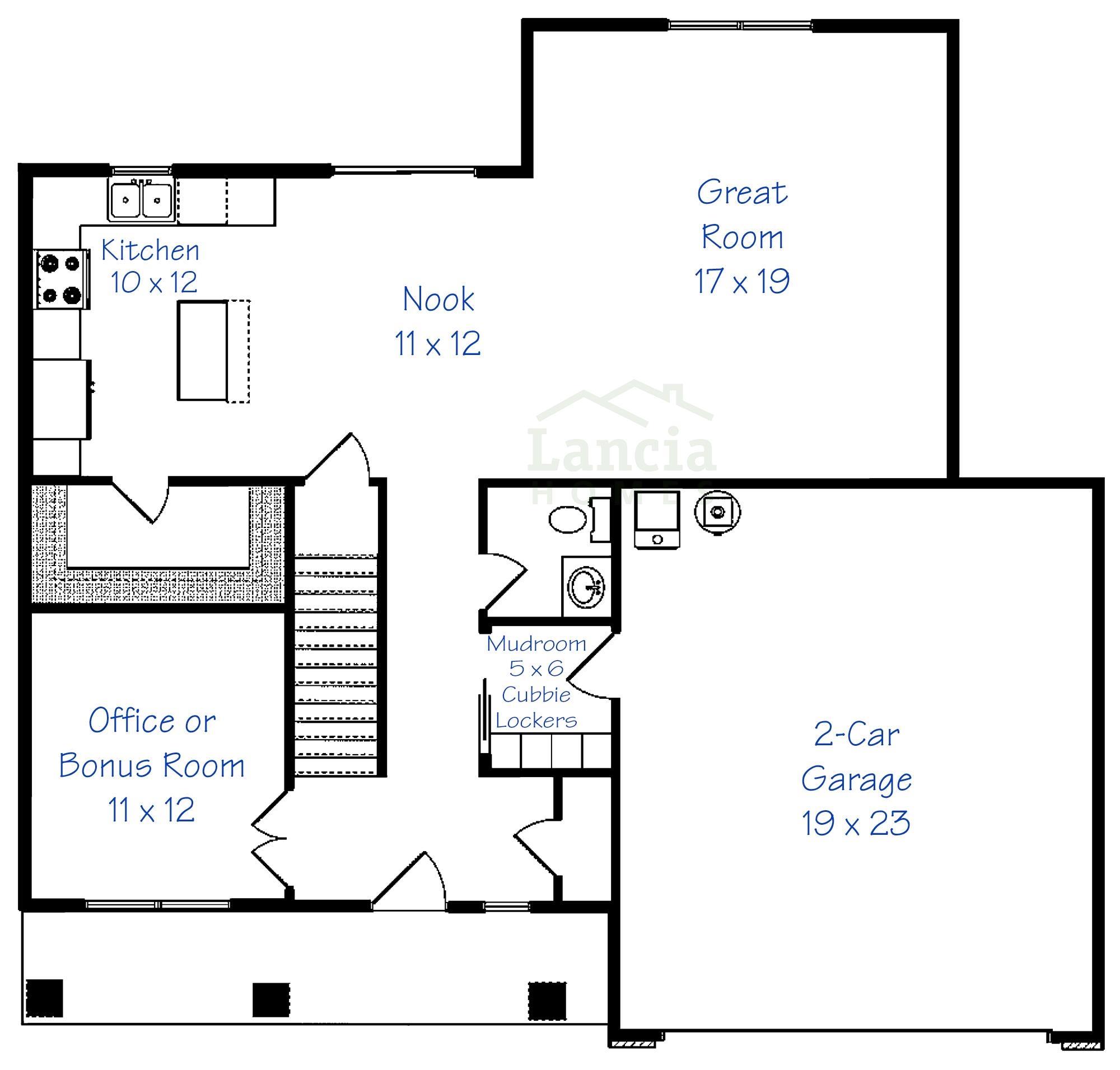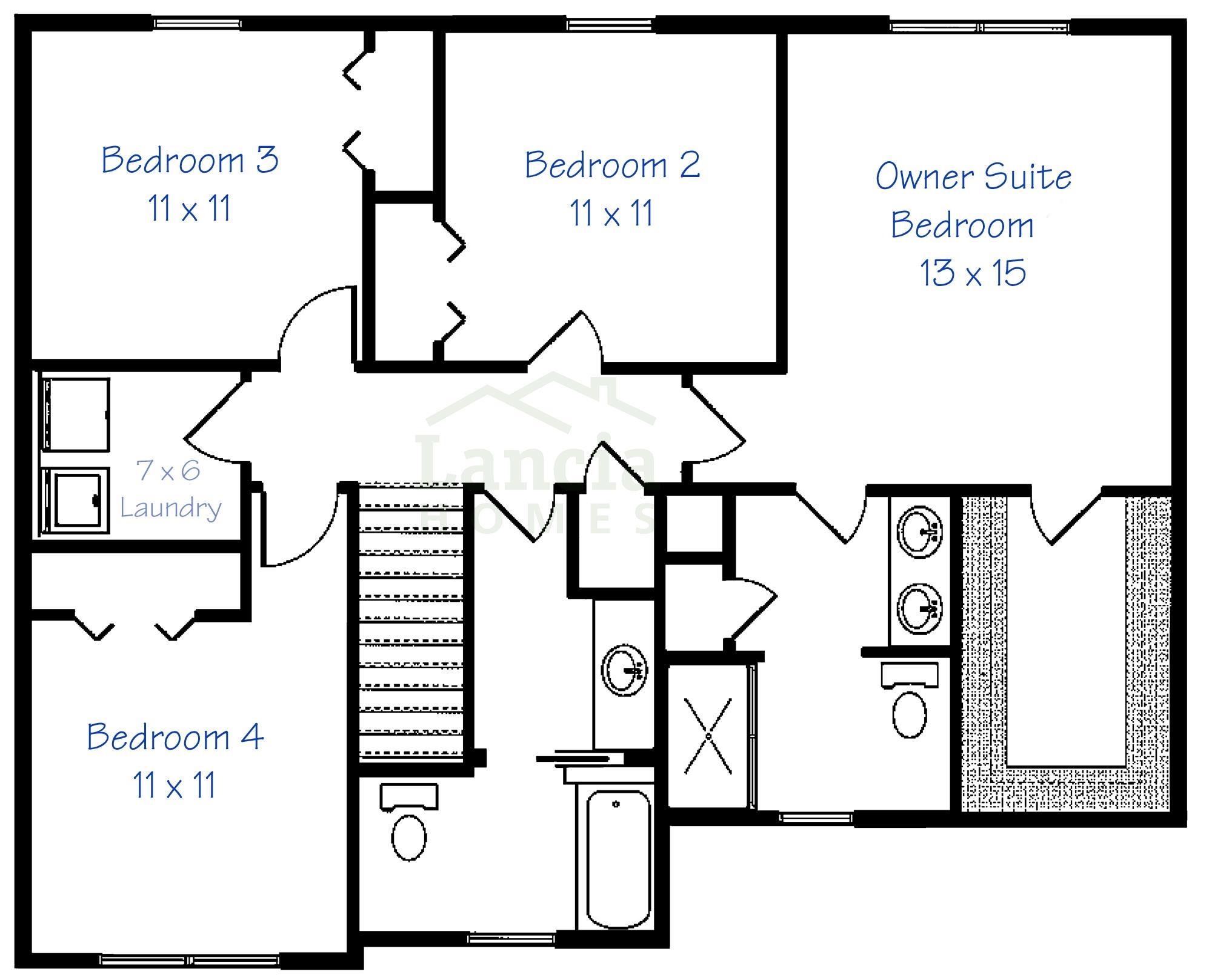


Listed by
James Bradley
Century 21 Bradley Realty, Inc
Cell: 260-433-5000
Last updated:
September 24, 2025, 07:23 AM
MLS#
202520580
Source:
Indiana Regional MLS
About This Home
Home Facts
Single Family
3 Baths
4 Bedrooms
Built in 2025
Price Summary
369,800
$174 per Sq. Ft.
MLS #:
202520580
Last Updated:
September 24, 2025, 07:23 AM
Added:
3 month(s) ago
Rooms & Interior
Bedrooms
Total Bedrooms:
4
Bathrooms
Total Bathrooms:
3
Full Bathrooms:
2
Interior
Living Area:
2,125 Sq. Ft.
Structure
Structure
Architectural Style:
Traditional, Two Story
Building Area:
2,125 Sq. Ft.
Year Built:
2025
Lot
Lot Size (Sq. Ft):
11,879
Finances & Disclosures
Price:
$369,800
Price per Sq. Ft:
$174 per Sq. Ft.
Contact an Agent
Yes, I would like more information from Coldwell Banker. Please use and/or share my information with a Coldwell Banker agent to contact me about my real estate needs.
By clicking Contact I agree a Coldwell Banker Agent may contact me by phone or text message including by automated means and prerecorded messages about real estate services, and that I can access real estate services without providing my phone number. I acknowledge that I have read and agree to the Terms of Use and Privacy Notice.
Contact an Agent
Yes, I would like more information from Coldwell Banker. Please use and/or share my information with a Coldwell Banker agent to contact me about my real estate needs.
By clicking Contact I agree a Coldwell Banker Agent may contact me by phone or text message including by automated means and prerecorded messages about real estate services, and that I can access real estate services without providing my phone number. I acknowledge that I have read and agree to the Terms of Use and Privacy Notice.