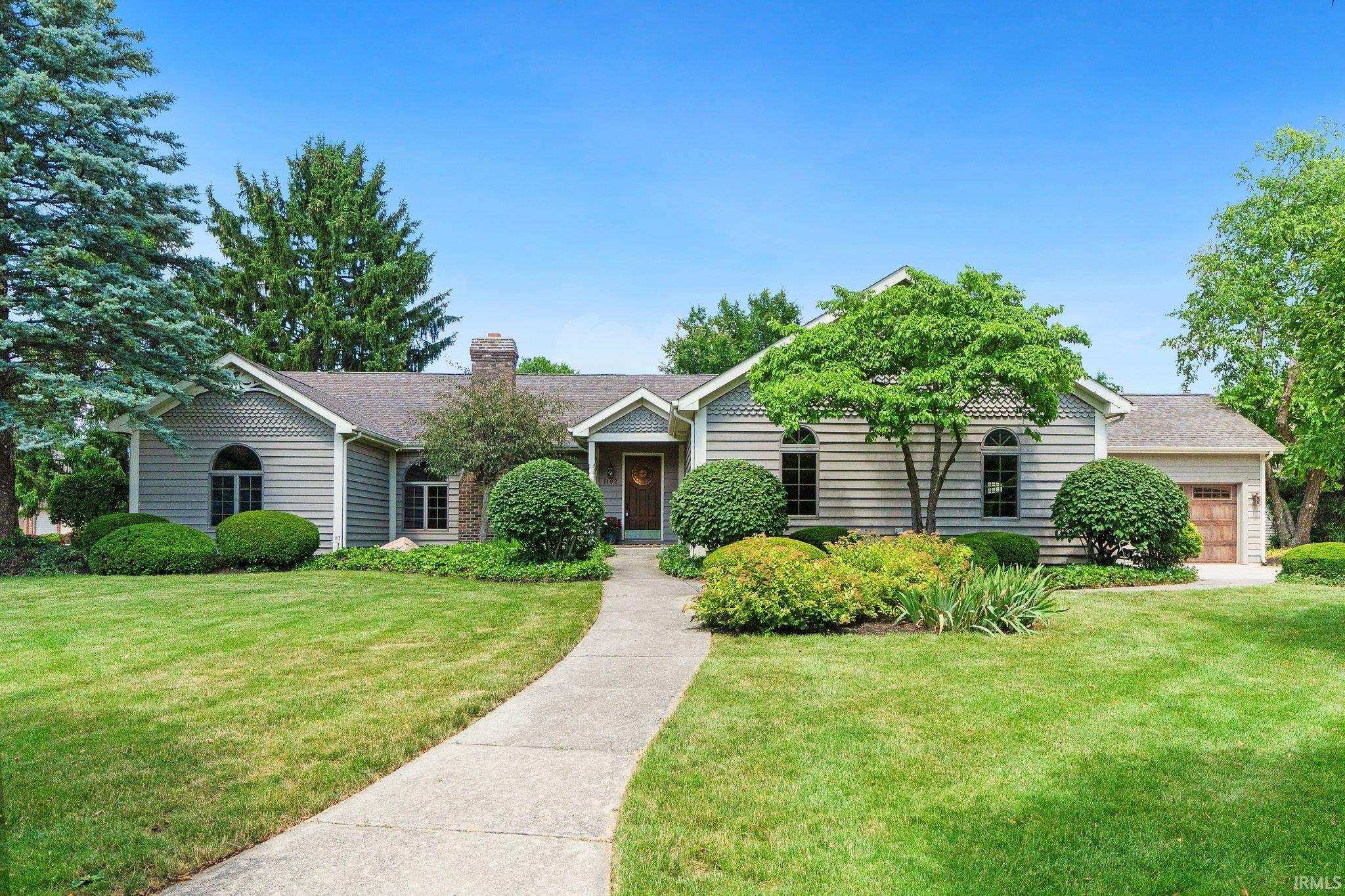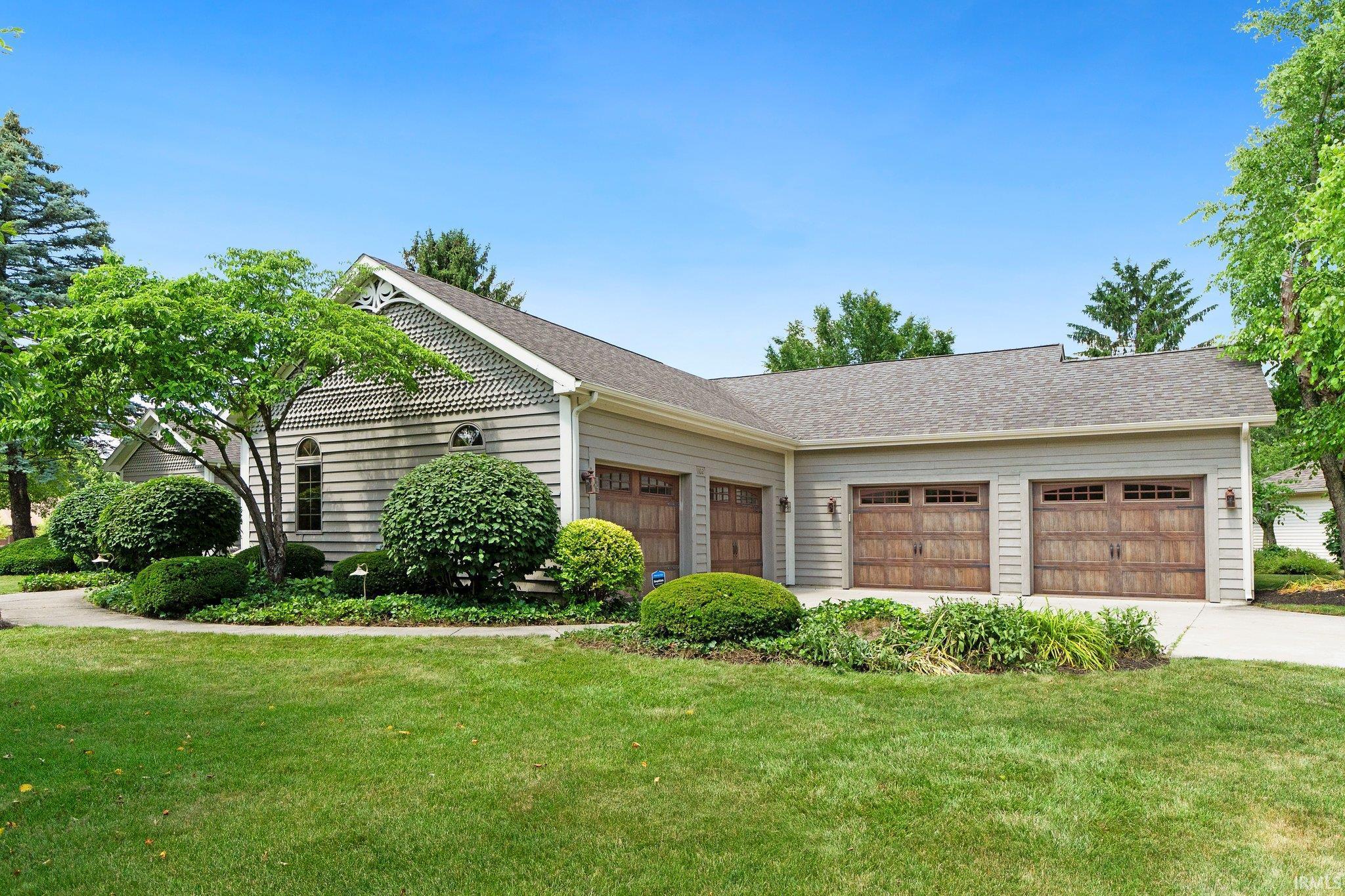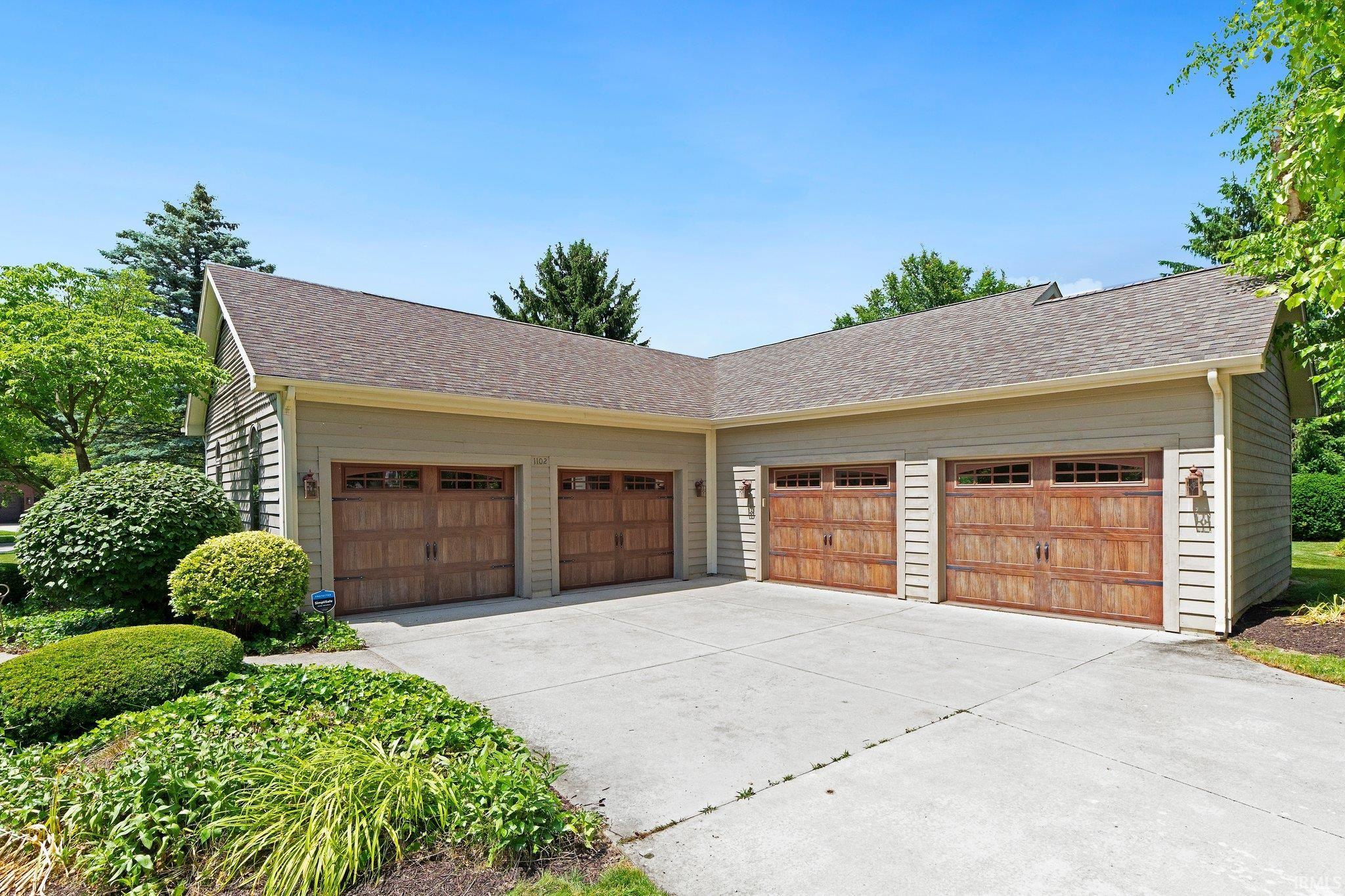


1102 Cabriolet Boulevard, Auburn, IN 46706
Active
Listed by
Melissa Jagoda
Andrew Jagoda
Wible Realty
Off: 260-925-4068
Last updated:
July 17, 2025, 02:59 PM
MLS#
202524800
Source:
Indiana Regional MLS
About This Home
Home Facts
Single Family
3 Baths
3 Bedrooms
Built in 1987
Price Summary
395,000
$137 per Sq. Ft.
MLS #:
202524800
Last Updated:
July 17, 2025, 02:59 PM
Added:
20 day(s) ago
Rooms & Interior
Bedrooms
Total Bedrooms:
3
Bathrooms
Total Bathrooms:
3
Full Bathrooms:
2
Interior
Living Area:
2,866 Sq. Ft.
Structure
Structure
Architectural Style:
One Story
Building Area:
3,505 Sq. Ft.
Year Built:
1987
Lot
Lot Size (Sq. Ft):
13,068
Finances & Disclosures
Price:
$395,000
Price per Sq. Ft:
$137 per Sq. Ft.
Contact an Agent
Yes, I would like more information from Coldwell Banker. Please use and/or share my information with a Coldwell Banker agent to contact me about my real estate needs.
By clicking Contact I agree a Coldwell Banker Agent may contact me by phone or text message including by automated means and prerecorded messages about real estate services, and that I can access real estate services without providing my phone number. I acknowledge that I have read and agree to the Terms of Use and Privacy Notice.
Contact an Agent
Yes, I would like more information from Coldwell Banker. Please use and/or share my information with a Coldwell Banker agent to contact me about my real estate needs.
By clicking Contact I agree a Coldwell Banker Agent may contact me by phone or text message including by automated means and prerecorded messages about real estate services, and that I can access real estate services without providing my phone number. I acknowledge that I have read and agree to the Terms of Use and Privacy Notice.