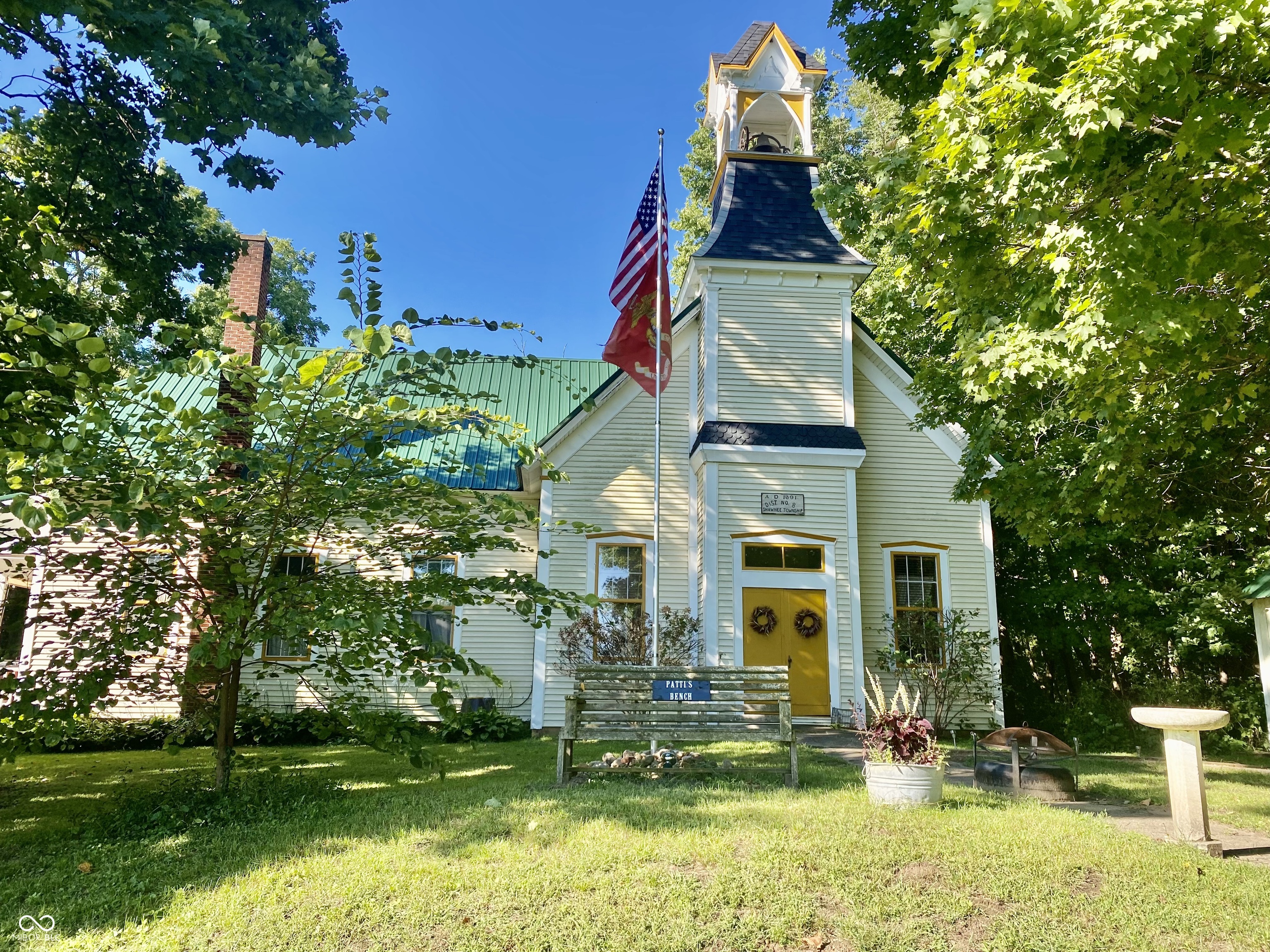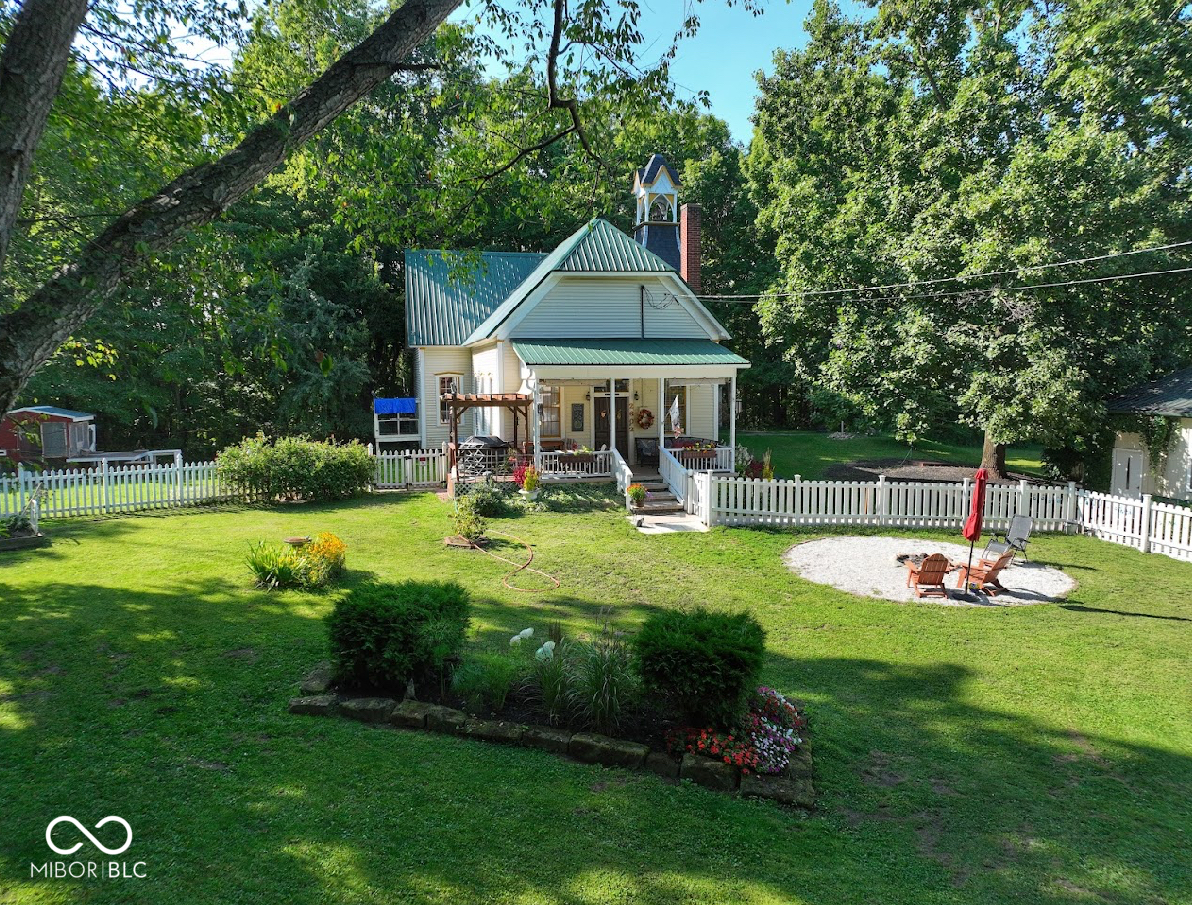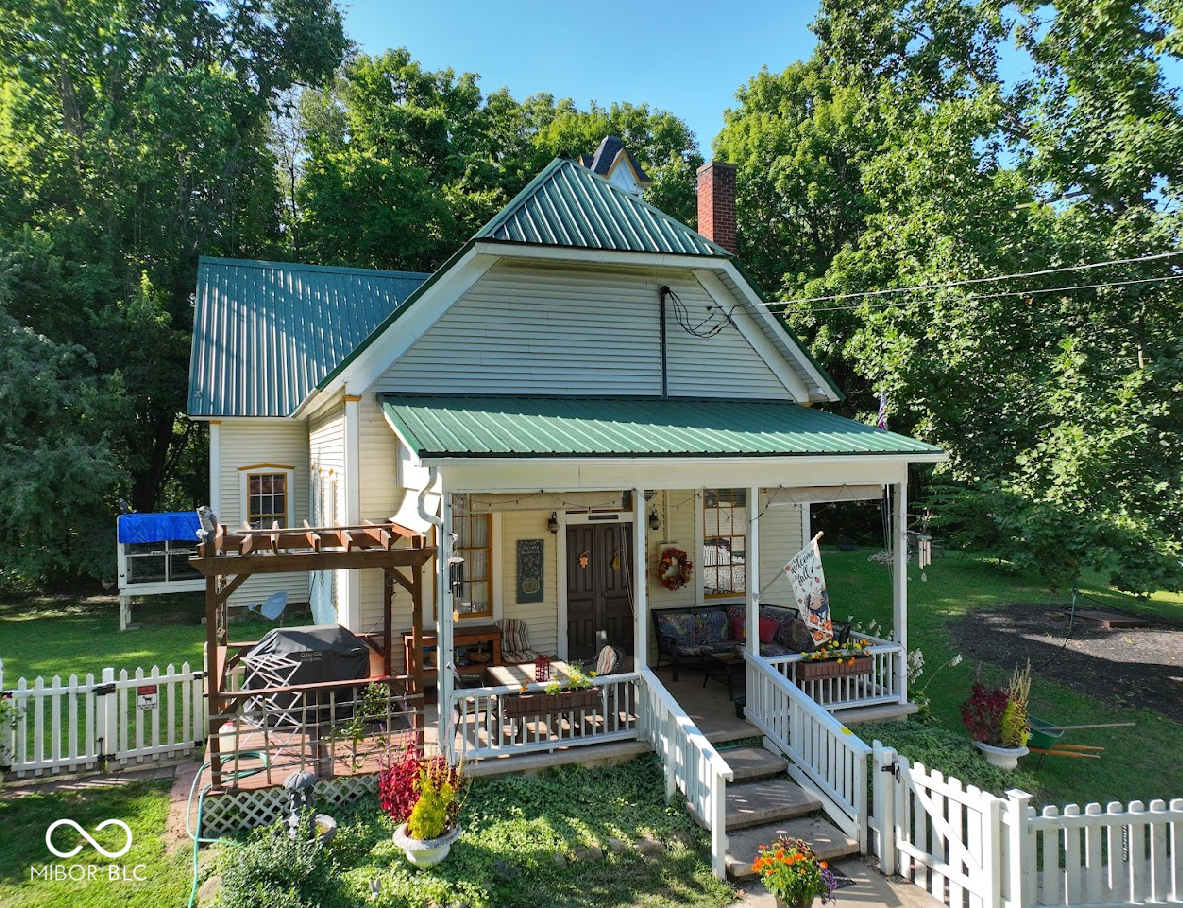


2602 N Walnut Street, Attica, IN 47918
$264,900
2
Beds
1
Bath
1,796
Sq Ft
Single Family
Pending
Listed by
Lindsey Salts
Dream Home Realty Group, LLC.
765-299-1377
Last updated:
April 2, 2025, 07:19 AM
MLS#
21997907
Source:
IN MIBOR
About This Home
Home Facts
Single Family
1 Bath
2 Bedrooms
Built in 1891
Price Summary
264,900
$147 per Sq. Ft.
MLS #:
21997907
Last Updated:
April 2, 2025, 07:19 AM
Added:
8 month(s) ago
Rooms & Interior
Bedrooms
Total Bedrooms:
2
Bathrooms
Total Bathrooms:
1
Full Bathrooms:
1
Interior
Living Area:
1,796 Sq. Ft.
Structure
Structure
Architectural Style:
TraditonalAmerican
Building Area:
1,796 Sq. Ft.
Year Built:
1891
Lot
Lot Size (Sq. Ft):
140,611
Finances & Disclosures
Price:
$264,900
Price per Sq. Ft:
$147 per Sq. Ft.
Contact an Agent
Yes, I would like more information from Coldwell Banker. Please use and/or share my information with a Coldwell Banker agent to contact me about my real estate needs.
By clicking Contact I agree a Coldwell Banker Agent may contact me by phone or text message including by automated means and prerecorded messages about real estate services, and that I can access real estate services without providing my phone number. I acknowledge that I have read and agree to the Terms of Use and Privacy Notice.
Contact an Agent
Yes, I would like more information from Coldwell Banker. Please use and/or share my information with a Coldwell Banker agent to contact me about my real estate needs.
By clicking Contact I agree a Coldwell Banker Agent may contact me by phone or text message including by automated means and prerecorded messages about real estate services, and that I can access real estate services without providing my phone number. I acknowledge that I have read and agree to the Terms of Use and Privacy Notice.