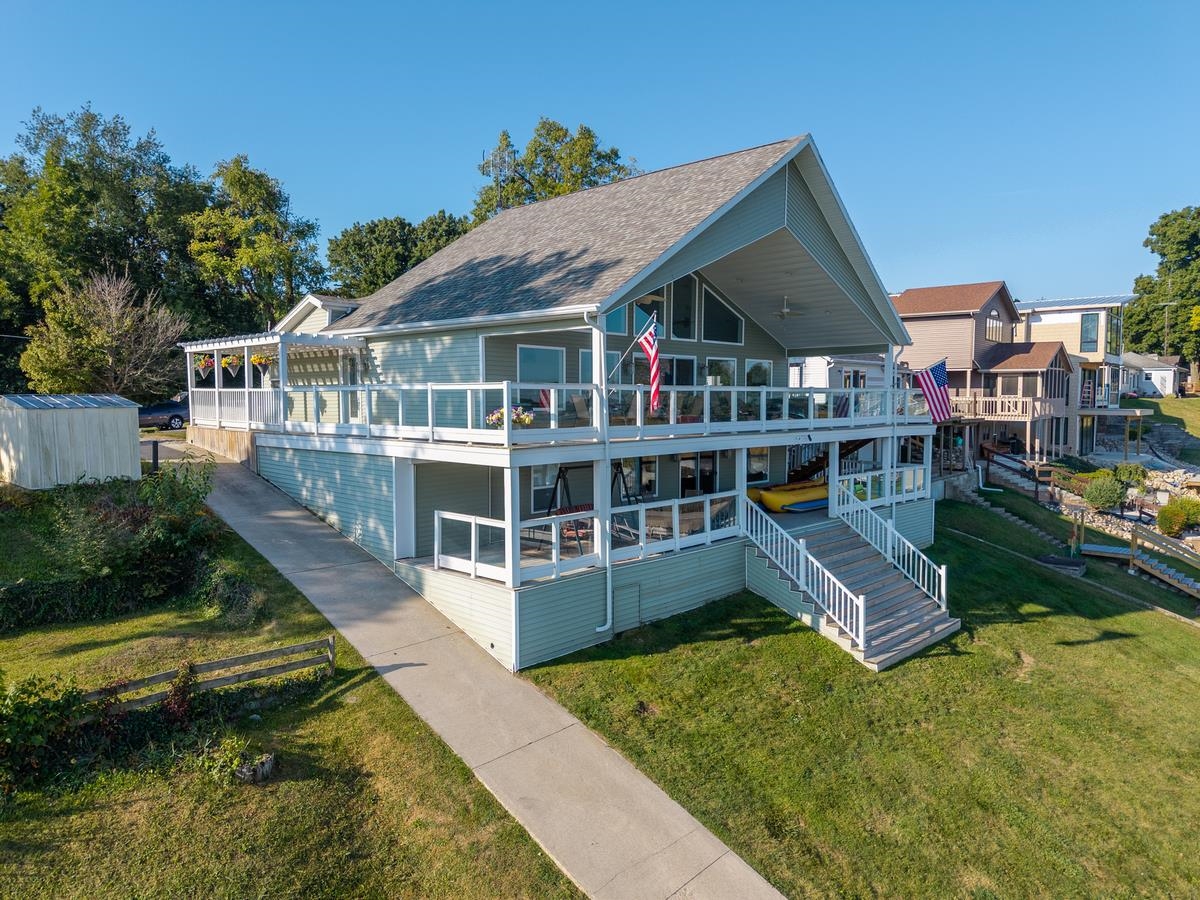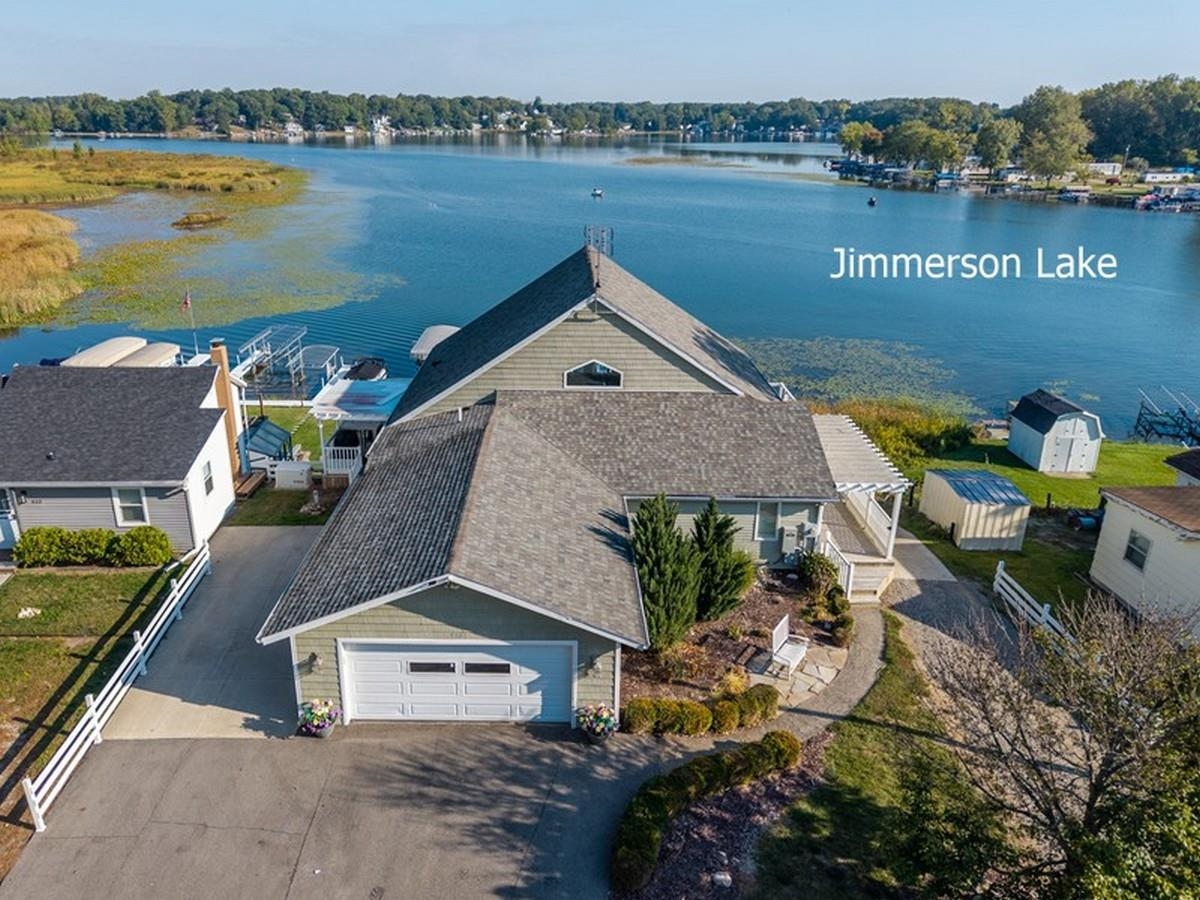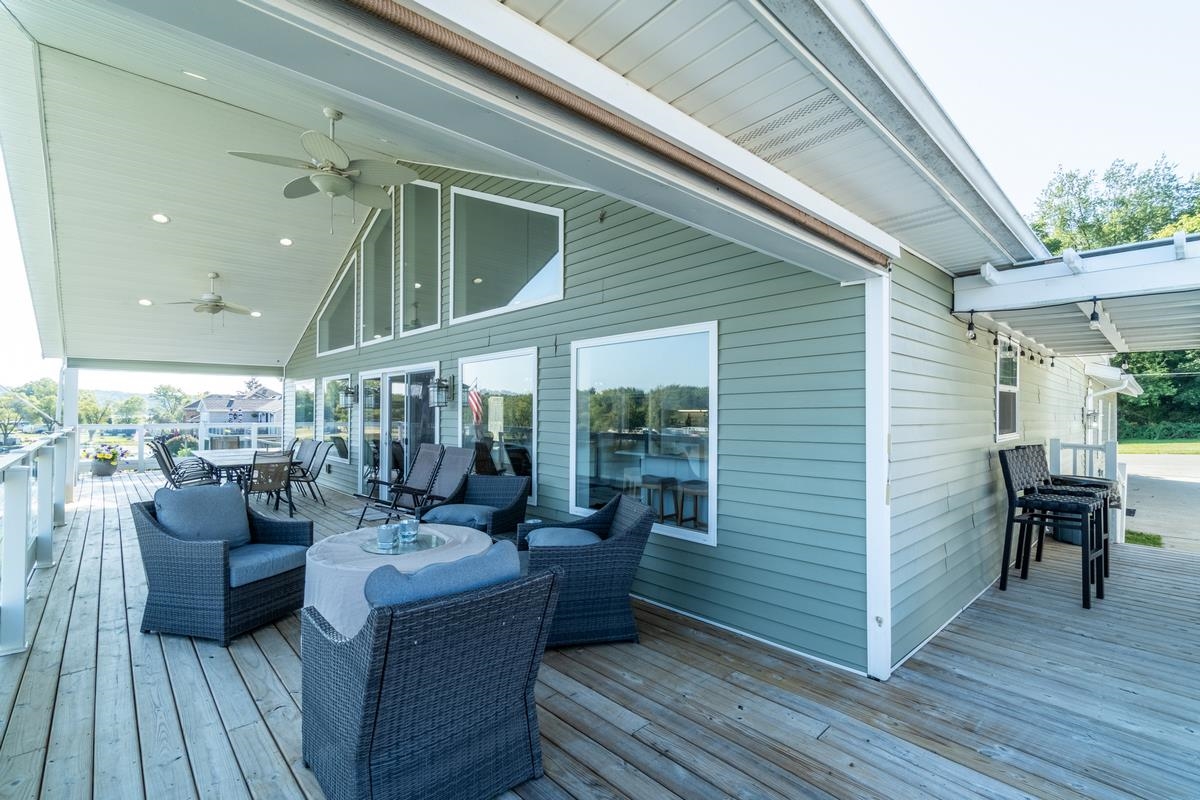


440 Lane 101 Jimmerson Lk, Angola, IN 46703
$895,000
4
Beds
3
Baths
2,508
Sq Ft
Single Family
Active
Listed by
Cell: 260-833-4698
Last updated:
September 12, 2025, 11:48 PM
MLS#
202536995
Source:
Indiana Regional MLS
About This Home
Home Facts
Single Family
3 Baths
4 Bedrooms
Built in 1950
Price Summary
895,000
$356 per Sq. Ft.
MLS #:
202536995
Last Updated:
September 12, 2025, 11:48 PM
Added:
2 day(s) ago
Rooms & Interior
Bedrooms
Total Bedrooms:
4
Bathrooms
Total Bathrooms:
3
Full Bathrooms:
3
Interior
Living Area:
2,508 Sq. Ft.
Structure
Structure
Architectural Style:
One Story, Walkout Ranch
Building Area:
2,508 Sq. Ft.
Year Built:
1950
Lot
Lot Size (Sq. Ft):
13,068
Finances & Disclosures
Price:
$895,000
Price per Sq. Ft:
$356 per Sq. Ft.
Contact an Agent
Yes, I would like more information from Coldwell Banker. Please use and/or share my information with a Coldwell Banker agent to contact me about my real estate needs.
By clicking Contact I agree a Coldwell Banker Agent may contact me by phone or text message including by automated means and prerecorded messages about real estate services, and that I can access real estate services without providing my phone number. I acknowledge that I have read and agree to the Terms of Use and Privacy Notice.
Contact an Agent
Yes, I would like more information from Coldwell Banker. Please use and/or share my information with a Coldwell Banker agent to contact me about my real estate needs.
By clicking Contact I agree a Coldwell Banker Agent may contact me by phone or text message including by automated means and prerecorded messages about real estate services, and that I can access real estate services without providing my phone number. I acknowledge that I have read and agree to the Terms of Use and Privacy Notice.