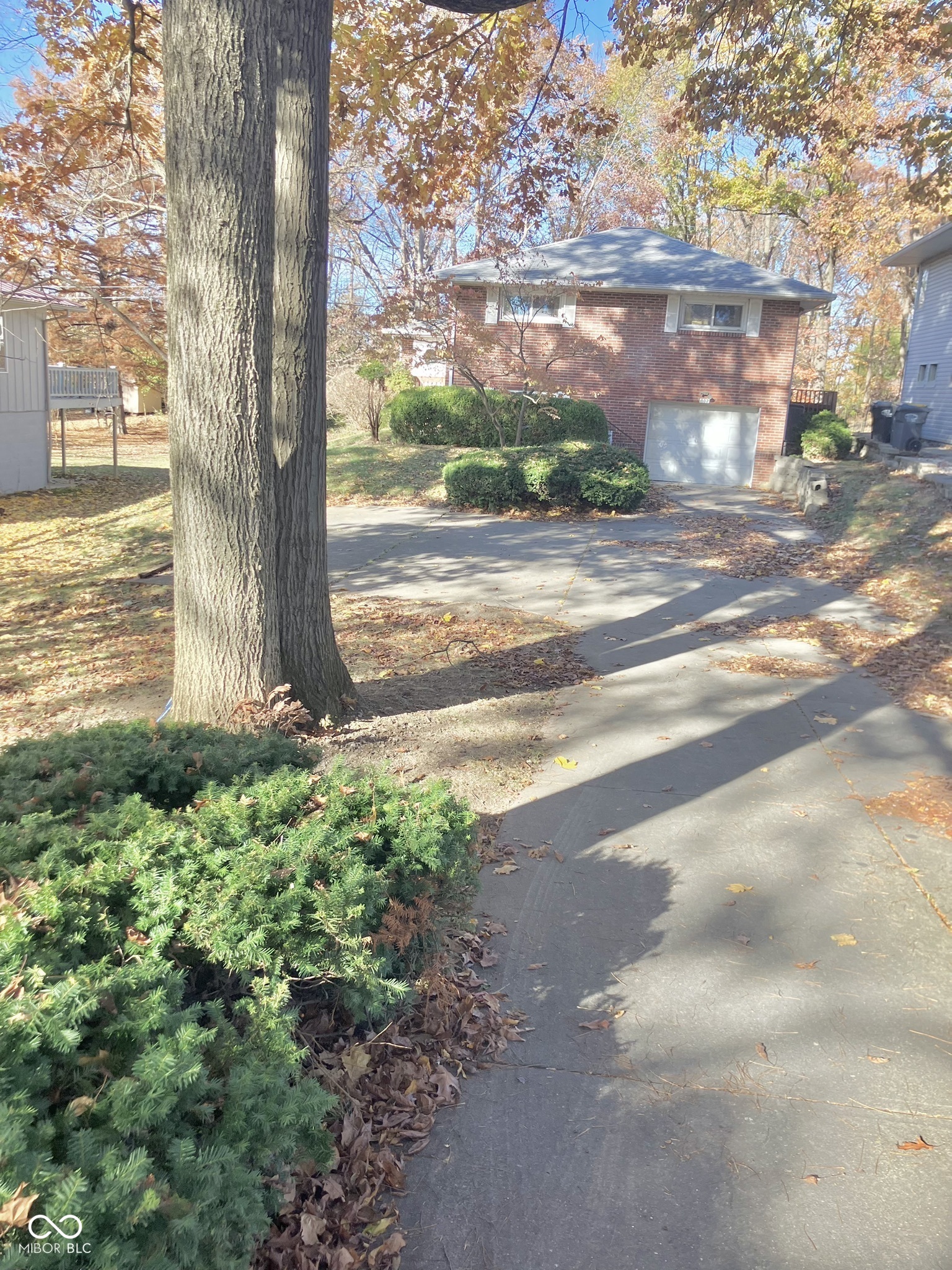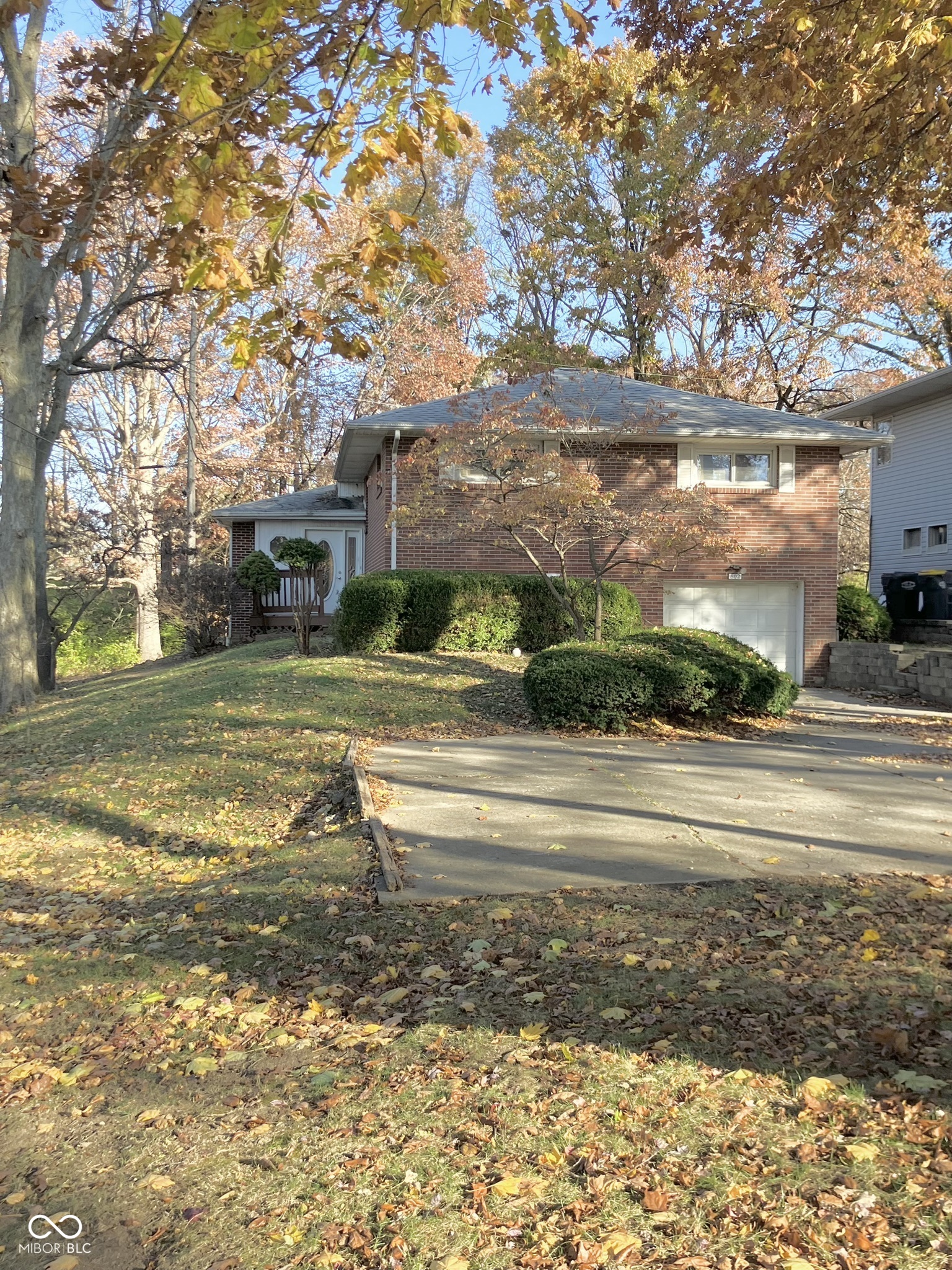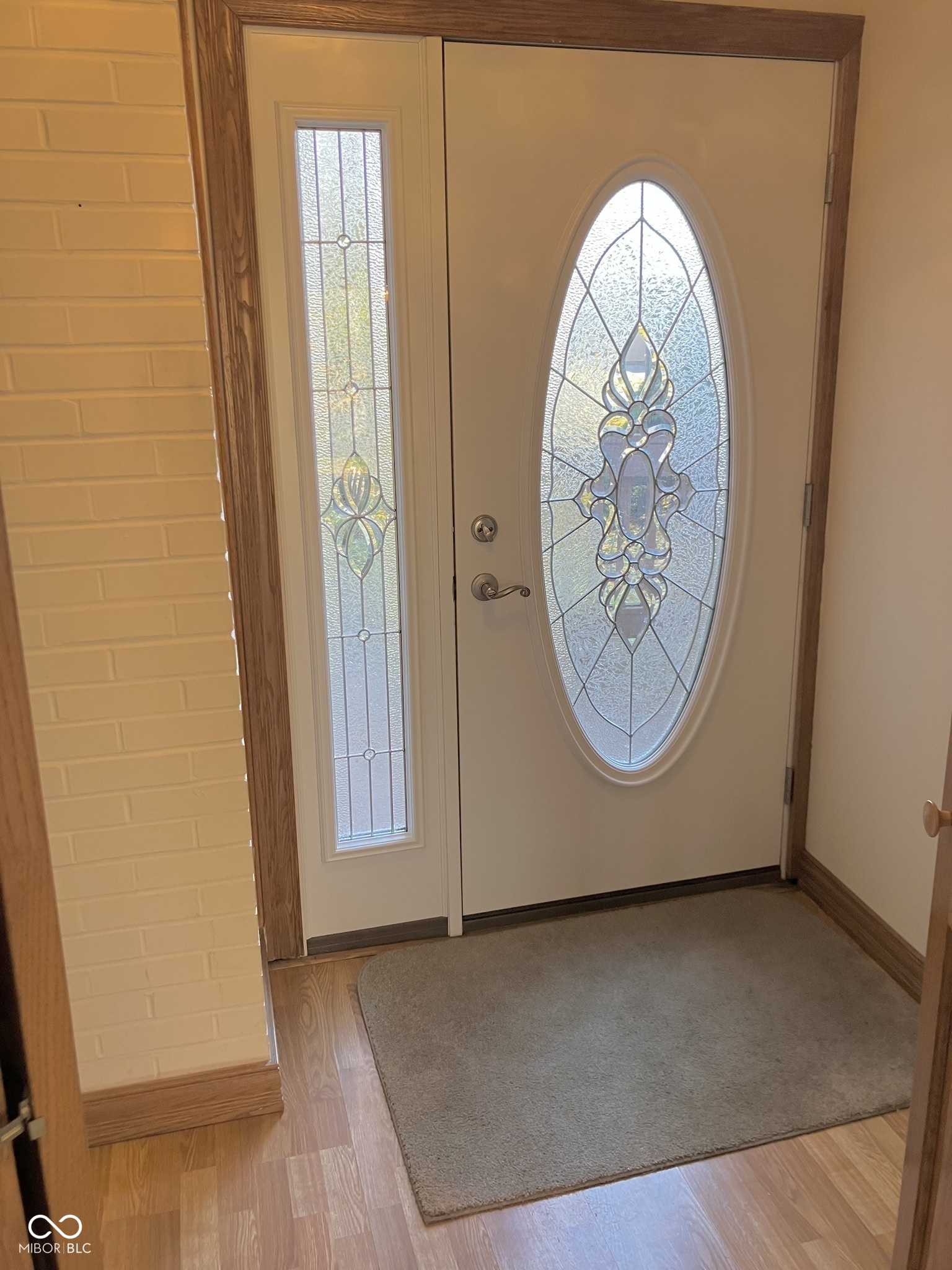


802 Maplewood Avenue, Anderson, IN 46012
$225,000
3
Beds
3
Baths
2,098
Sq Ft
Single Family
Active
Listed by
Bernie Butler
F.C. Tucker/Prosperity
765-888-7653
Last updated:
November 19, 2025, 10:40 PM
MLS#
22073315
Source:
IN MIBOR
About This Home
Home Facts
Single Family
3 Baths
3 Bedrooms
Built in 1958
Price Summary
225,000
$107 per Sq. Ft.
MLS #:
22073315
Last Updated:
November 19, 2025, 10:40 PM
Added:
6 day(s) ago
Rooms & Interior
Bedrooms
Total Bedrooms:
3
Bathrooms
Total Bathrooms:
3
Full Bathrooms:
2
Interior
Living Area:
2,098 Sq. Ft.
Structure
Structure
Architectural Style:
Mid-Century Modern
Building Area:
2,098 Sq. Ft.
Year Built:
1958
Lot
Lot Size (Sq. Ft):
14,810
Finances & Disclosures
Price:
$225,000
Price per Sq. Ft:
$107 per Sq. Ft.
Contact an Agent
Yes, I would like more information from Coldwell Banker. Please use and/or share my information with a Coldwell Banker agent to contact me about my real estate needs.
By clicking Contact I agree a Coldwell Banker Agent may contact me by phone or text message including by automated means and prerecorded messages about real estate services, and that I can access real estate services without providing my phone number. I acknowledge that I have read and agree to the Terms of Use and Privacy Notice.
Contact an Agent
Yes, I would like more information from Coldwell Banker. Please use and/or share my information with a Coldwell Banker agent to contact me about my real estate needs.
By clicking Contact I agree a Coldwell Banker Agent may contact me by phone or text message including by automated means and prerecorded messages about real estate services, and that I can access real estate services without providing my phone number. I acknowledge that I have read and agree to the Terms of Use and Privacy Notice.