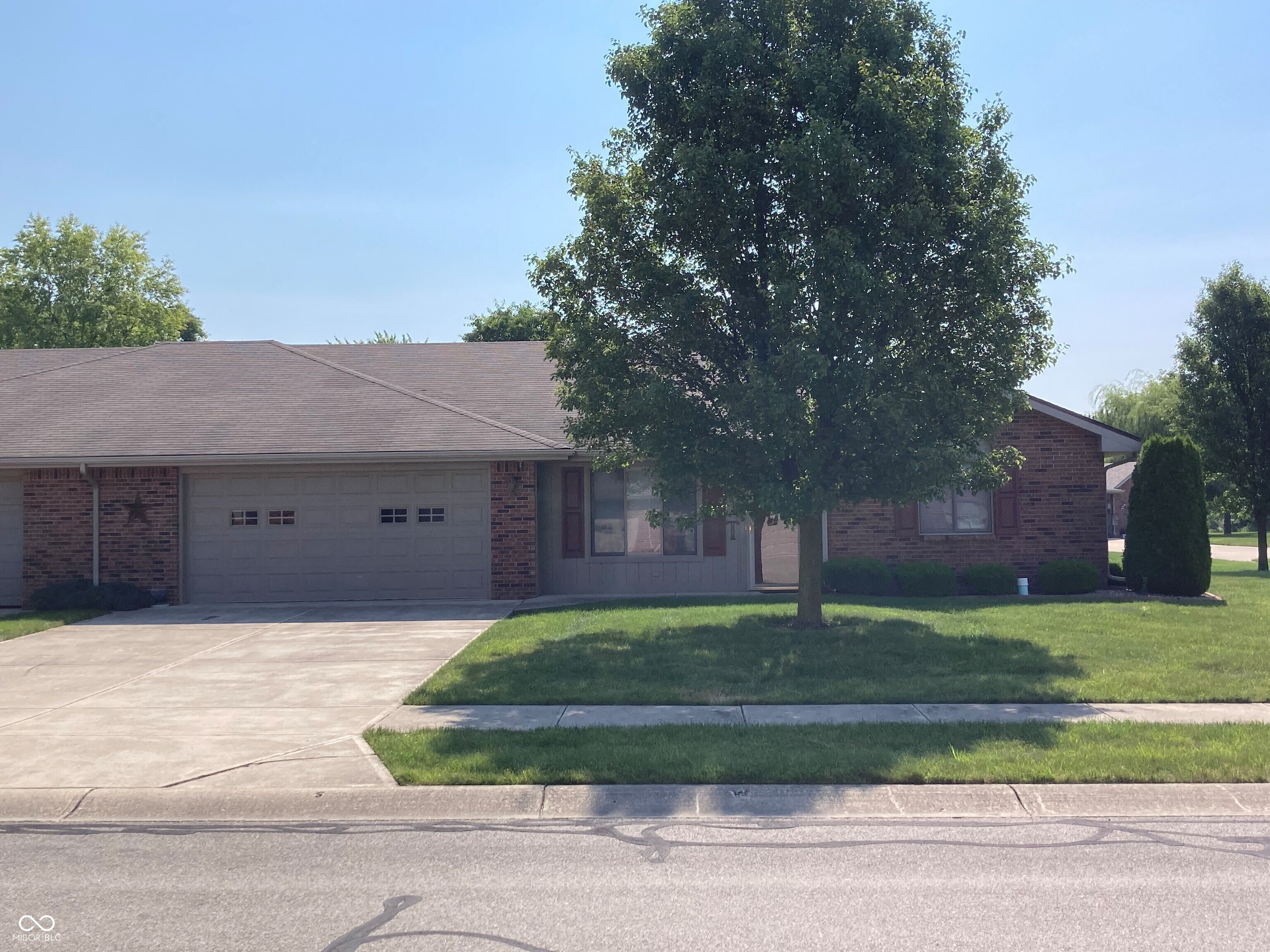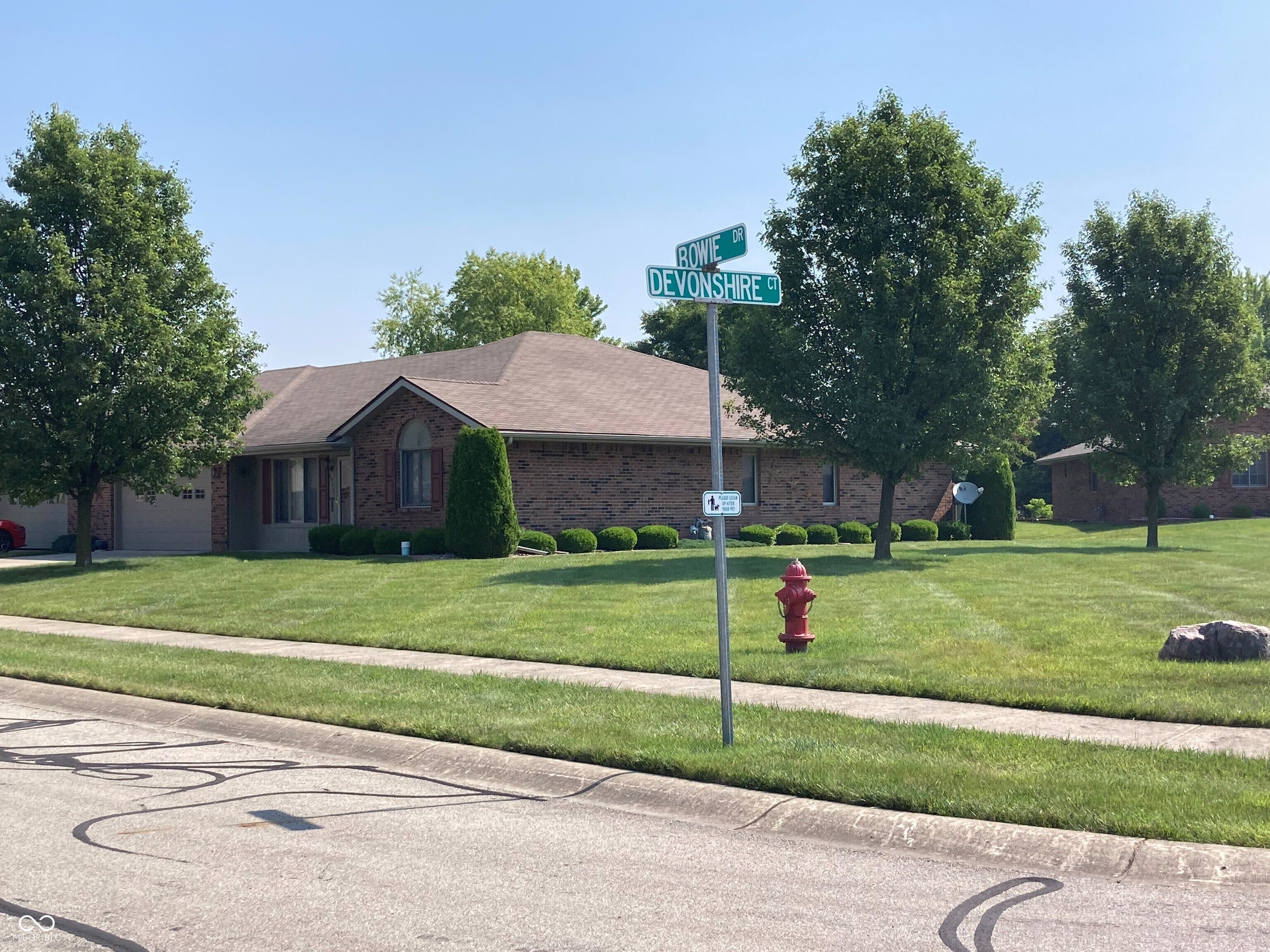

4910 Bowie Drive, Anderson, IN 46013
$270,000
2
Beds
2
Baths
2,105
Sq Ft
Condo
Pending
Listed by
Robert Fernandez
Century 21 Scheetz
317-595-0021
Last updated:
June 13, 2025, 11:40 PM
MLS#
22044344
Source:
IN MIBOR
About This Home
Home Facts
Condo
2 Baths
2 Bedrooms
Built in 2008
Price Summary
270,000
$128 per Sq. Ft.
MLS #:
22044344
Last Updated:
June 13, 2025, 11:40 PM
Added:
5 day(s) ago
Rooms & Interior
Bedrooms
Total Bedrooms:
2
Bathrooms
Total Bathrooms:
2
Full Bathrooms:
2
Interior
Living Area:
2,105 Sq. Ft.
Structure
Structure
Architectural Style:
Ranch
Building Area:
2,105 Sq. Ft.
Year Built:
2008
Lot
Lot Size (Sq. Ft):
13,068
Finances & Disclosures
Price:
$270,000
Price per Sq. Ft:
$128 per Sq. Ft.
Contact an Agent
Yes, I would like more information from Coldwell Banker. Please use and/or share my information with a Coldwell Banker agent to contact me about my real estate needs.
By clicking Contact I agree a Coldwell Banker Agent may contact me by phone or text message including by automated means and prerecorded messages about real estate services, and that I can access real estate services without providing my phone number. I acknowledge that I have read and agree to the Terms of Use and Privacy Notice.
Contact an Agent
Yes, I would like more information from Coldwell Banker. Please use and/or share my information with a Coldwell Banker agent to contact me about my real estate needs.
By clicking Contact I agree a Coldwell Banker Agent may contact me by phone or text message including by automated means and prerecorded messages about real estate services, and that I can access real estate services without providing my phone number. I acknowledge that I have read and agree to the Terms of Use and Privacy Notice.