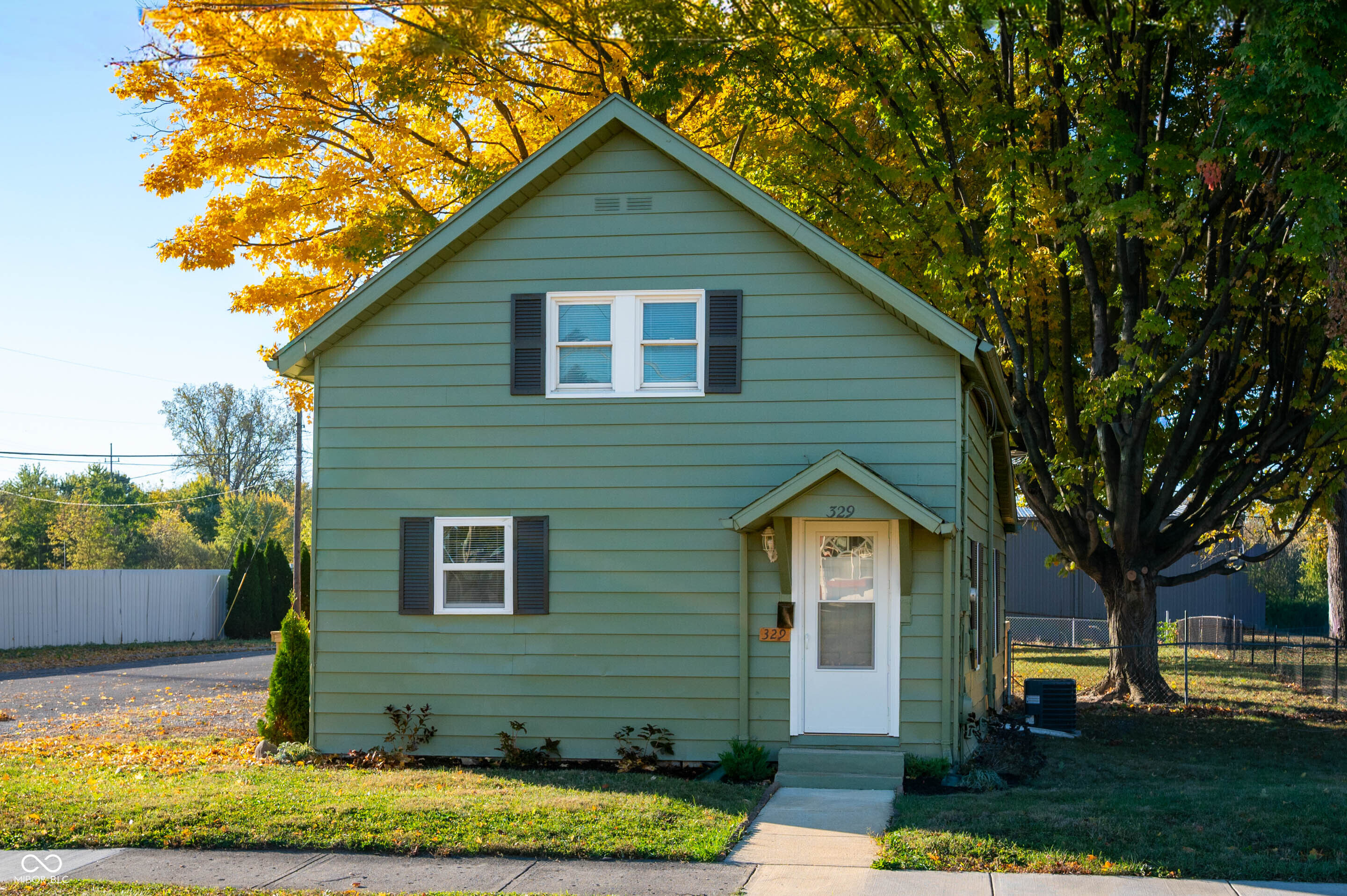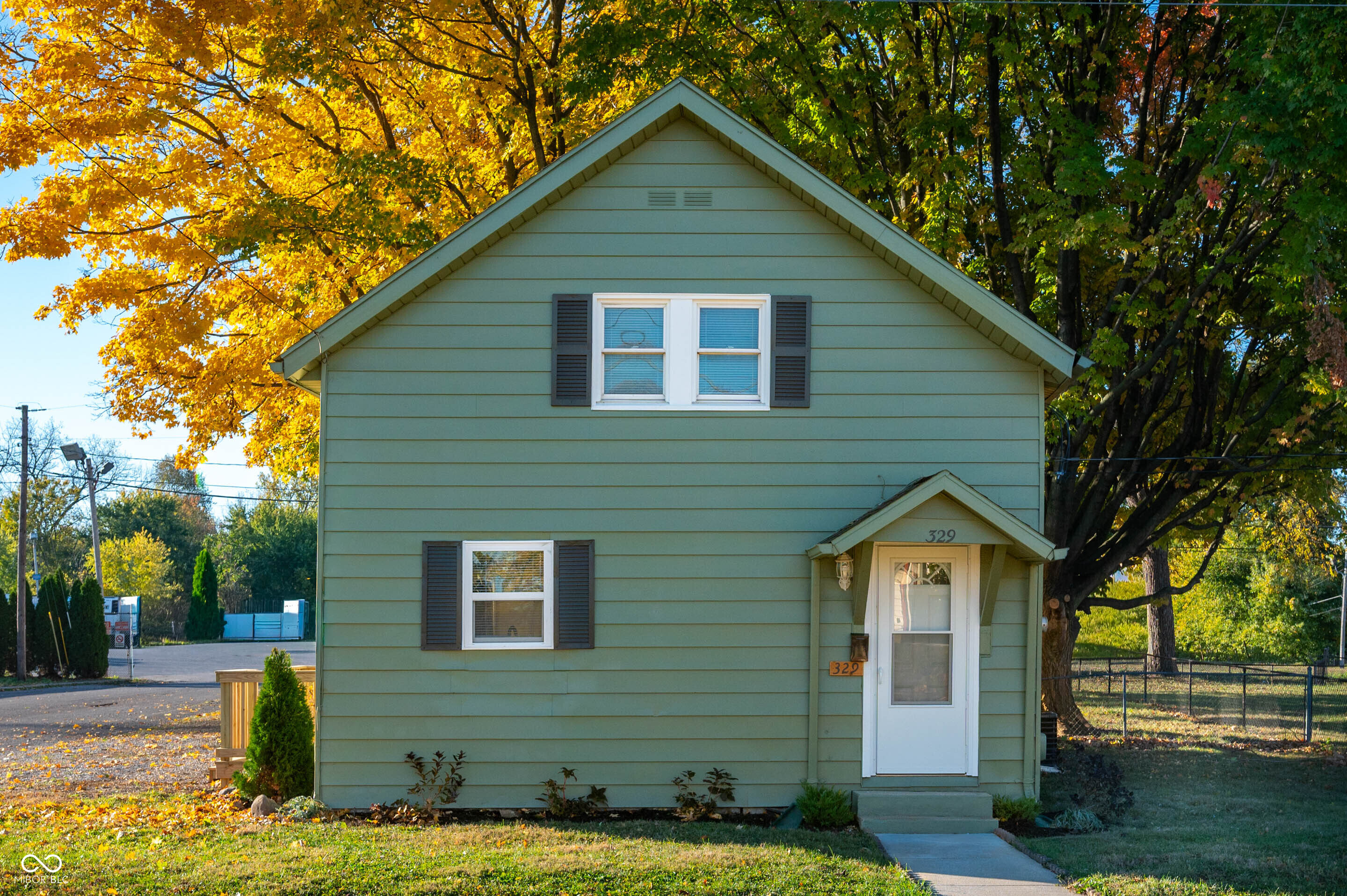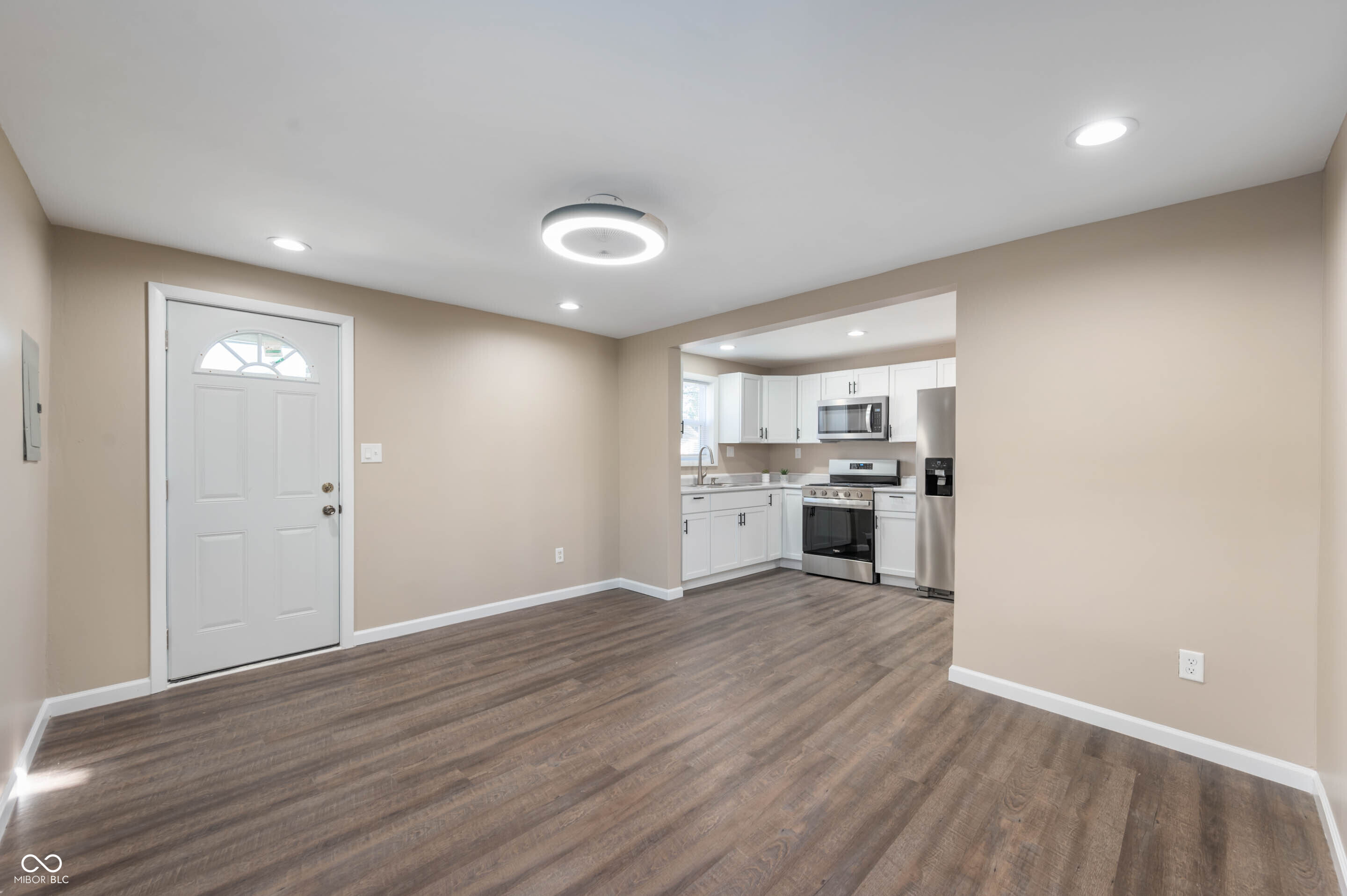


329 E 31st Street, Anderson, IN 46016
$139,900
2
Beds
2
Baths
1,334
Sq Ft
Single Family
Active
Listed by
Julie Schnepp
Melissa Young
RE/MAX Legacy
765-778-3573
Last updated:
October 25, 2025, 04:36 AM
MLS#
22070013
Source:
IN MIBOR
About This Home
Home Facts
Single Family
2 Baths
2 Bedrooms
Built in 1955
Price Summary
139,900
$104 per Sq. Ft.
MLS #:
22070013
Last Updated:
October 25, 2025, 04:36 AM
Added:
1 day(s) ago
Rooms & Interior
Bedrooms
Total Bedrooms:
2
Bathrooms
Total Bathrooms:
2
Full Bathrooms:
2
Interior
Living Area:
1,334 Sq. Ft.
Structure
Structure
Building Area:
1,334 Sq. Ft.
Year Built:
1955
Lot
Lot Size (Sq. Ft):
7,405
Finances & Disclosures
Price:
$139,900
Price per Sq. Ft:
$104 per Sq. Ft.
Contact an Agent
Yes, I would like more information from Coldwell Banker. Please use and/or share my information with a Coldwell Banker agent to contact me about my real estate needs.
By clicking Contact I agree a Coldwell Banker Agent may contact me by phone or text message including by automated means and prerecorded messages about real estate services, and that I can access real estate services without providing my phone number. I acknowledge that I have read and agree to the Terms of Use and Privacy Notice.
Contact an Agent
Yes, I would like more information from Coldwell Banker. Please use and/or share my information with a Coldwell Banker agent to contact me about my real estate needs.
By clicking Contact I agree a Coldwell Banker Agent may contact me by phone or text message including by automated means and prerecorded messages about real estate services, and that I can access real estate services without providing my phone number. I acknowledge that I have read and agree to the Terms of Use and Privacy Notice.