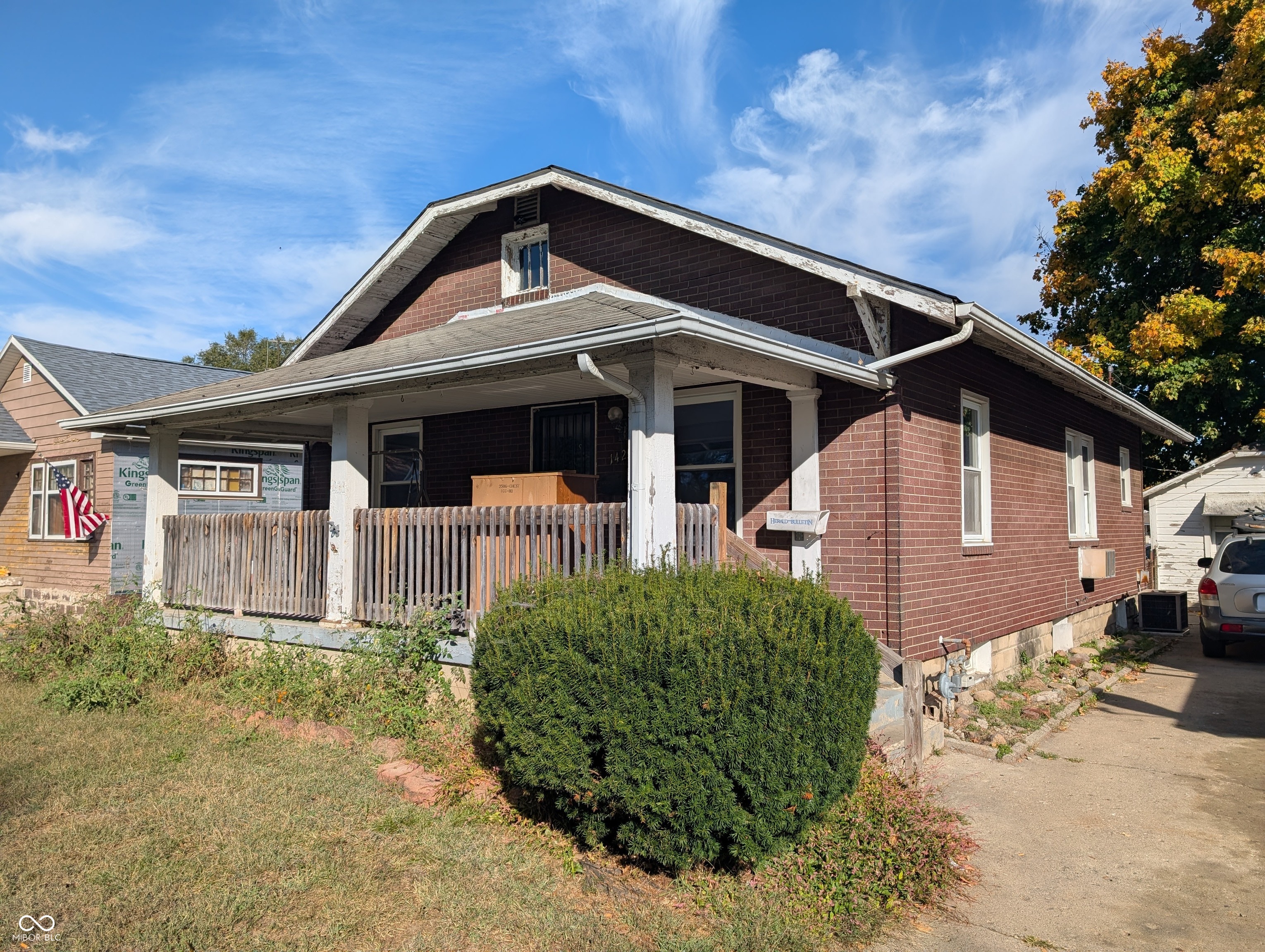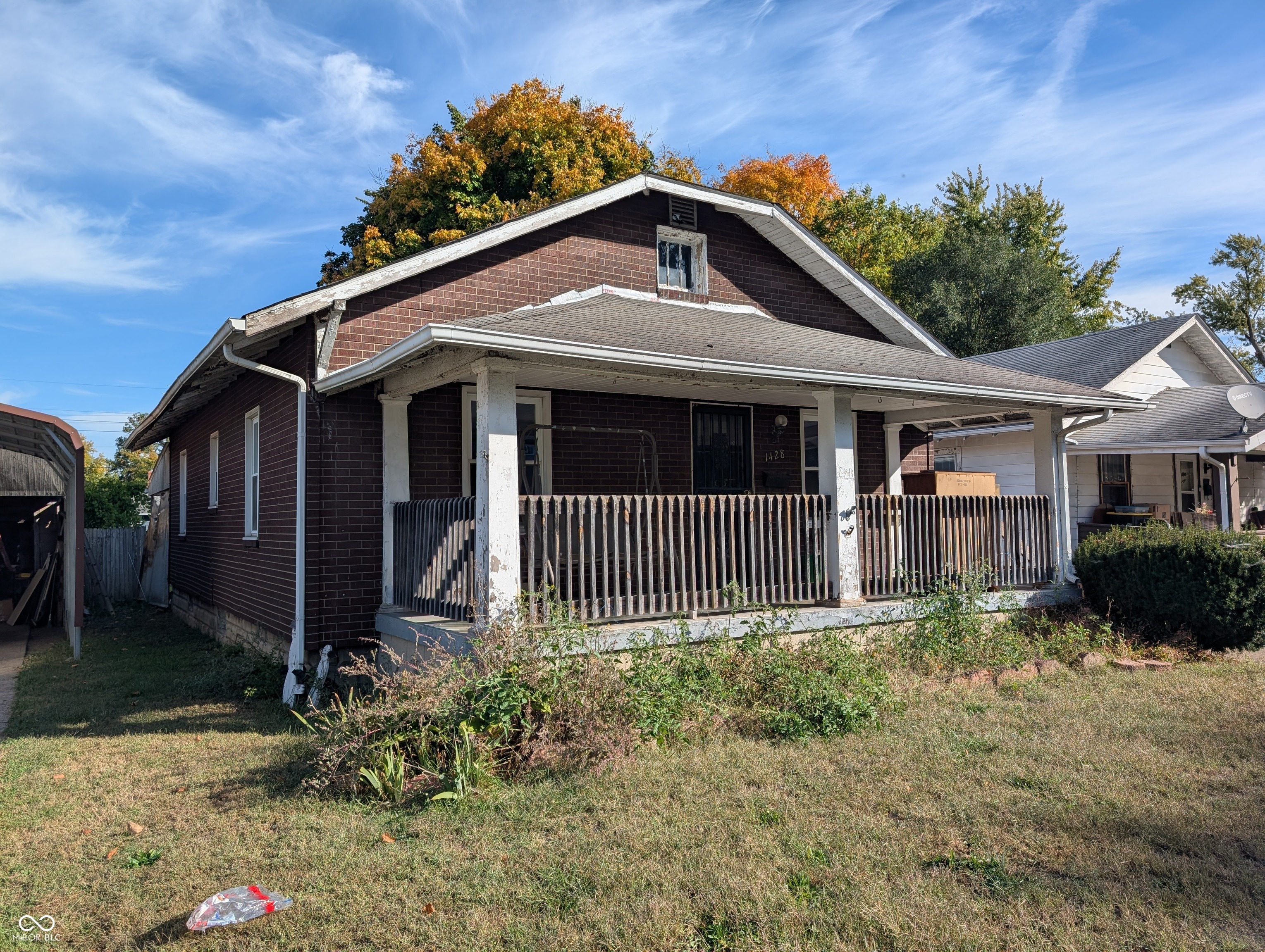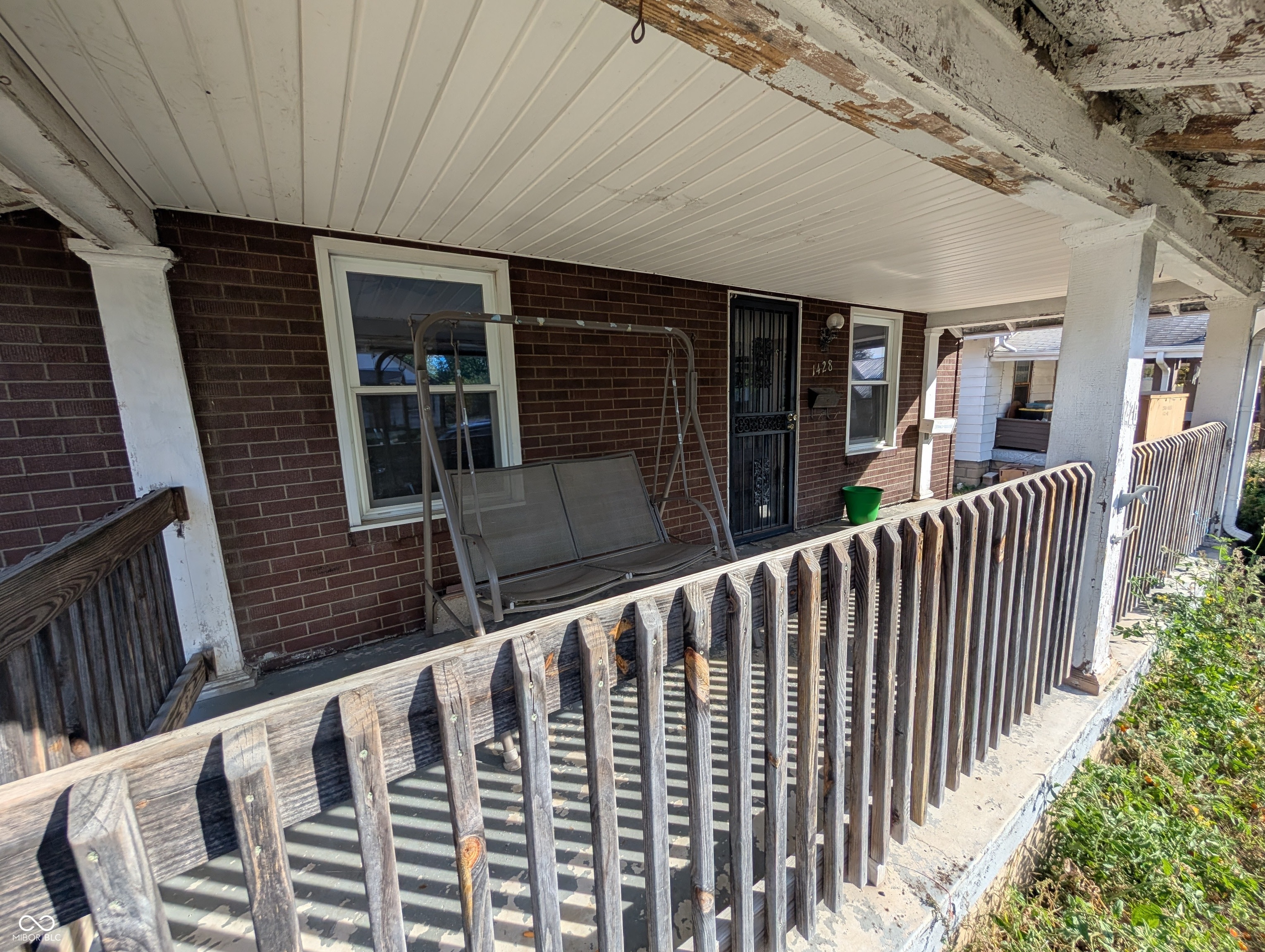


1428 W 4th Street, Anderson, IN 46016
$54,900
2
Beds
1
Bath
1,130
Sq Ft
Single Family
Pending
Listed by
Peter Stewart
Keller Williams Indpls Metro N
317-846-6300
Last updated:
October 24, 2025, 07:29 AM
MLS#
22068601
Source:
IN MIBOR
About This Home
Home Facts
Single Family
1 Bath
2 Bedrooms
Built in 1907
Price Summary
54,900
$48 per Sq. Ft.
MLS #:
22068601
Last Updated:
October 24, 2025, 07:29 AM
Added:
5 day(s) ago
Rooms & Interior
Bedrooms
Total Bedrooms:
2
Bathrooms
Total Bathrooms:
1
Full Bathrooms:
1
Interior
Living Area:
1,130 Sq. Ft.
Structure
Structure
Architectural Style:
Ranch
Building Area:
2,092 Sq. Ft.
Year Built:
1907
Lot
Lot Size (Sq. Ft):
6,534
Finances & Disclosures
Price:
$54,900
Price per Sq. Ft:
$48 per Sq. Ft.
Contact an Agent
Yes, I would like more information from Coldwell Banker. Please use and/or share my information with a Coldwell Banker agent to contact me about my real estate needs.
By clicking Contact I agree a Coldwell Banker Agent may contact me by phone or text message including by automated means and prerecorded messages about real estate services, and that I can access real estate services without providing my phone number. I acknowledge that I have read and agree to the Terms of Use and Privacy Notice.
Contact an Agent
Yes, I would like more information from Coldwell Banker. Please use and/or share my information with a Coldwell Banker agent to contact me about my real estate needs.
By clicking Contact I agree a Coldwell Banker Agent may contact me by phone or text message including by automated means and prerecorded messages about real estate services, and that I can access real estate services without providing my phone number. I acknowledge that I have read and agree to the Terms of Use and Privacy Notice.