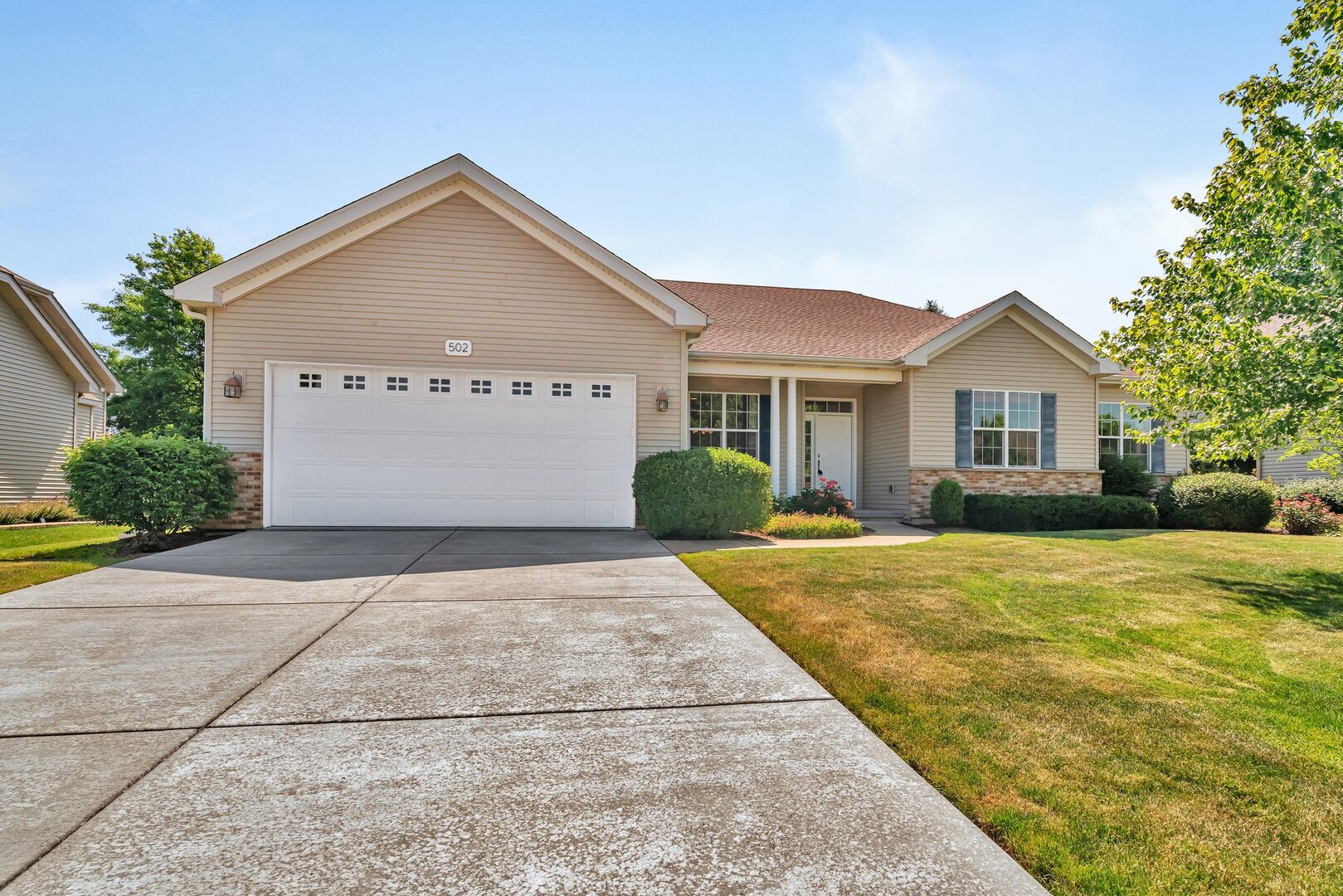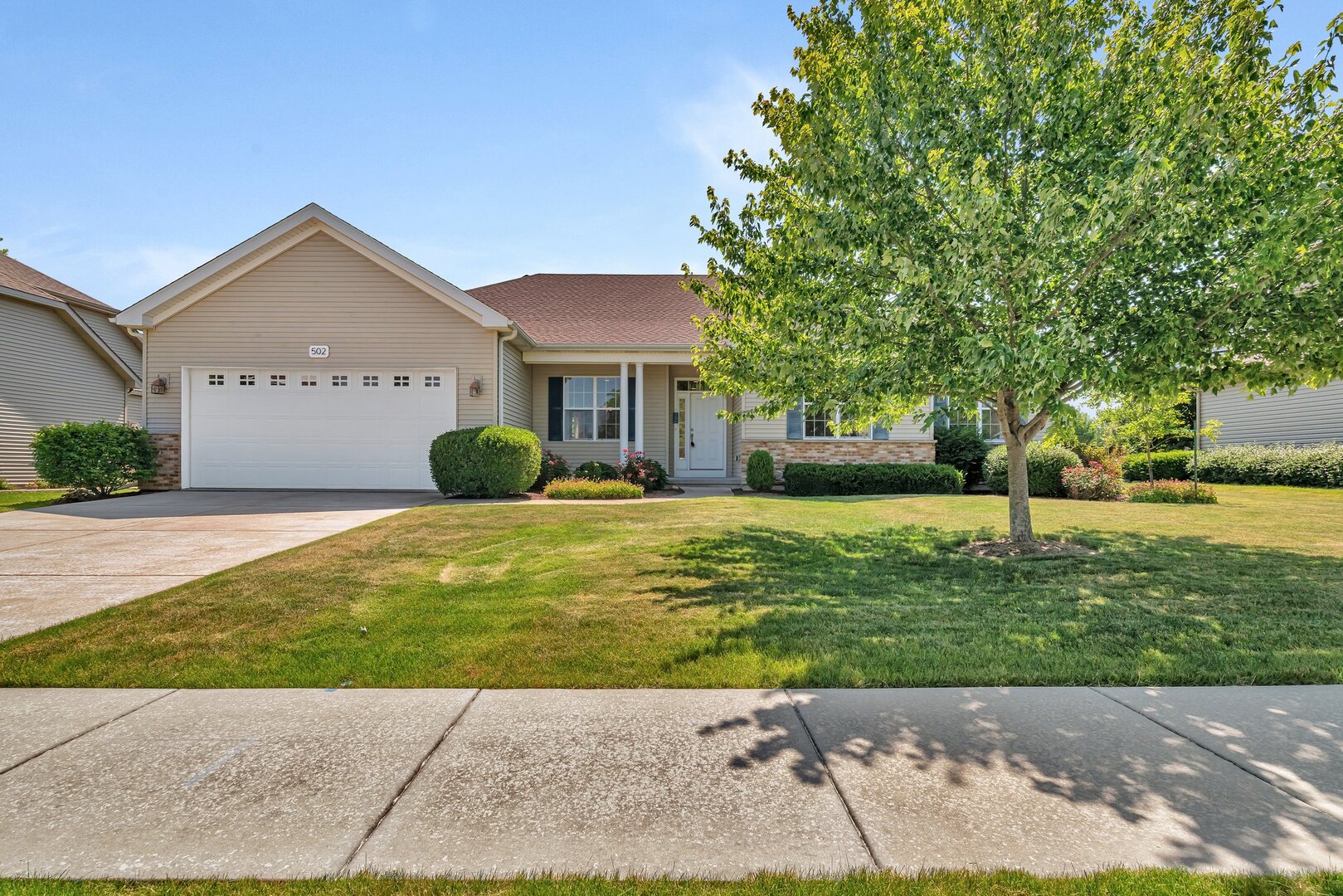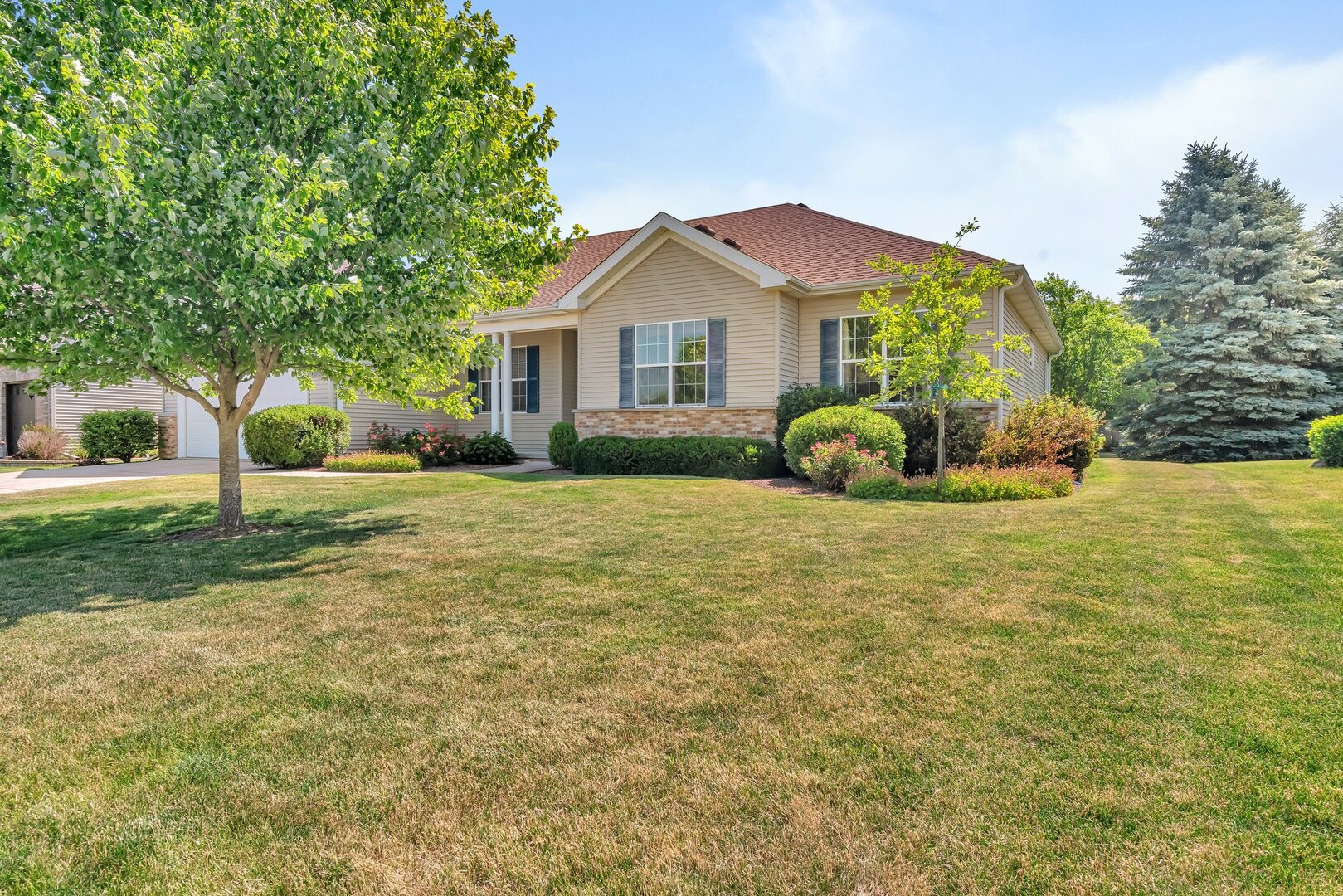


502 Birchwood Drive, Yorkville, IL 60560
$519,000
3
Beds
3
Baths
2,251
Sq Ft
Single Family
Active
Listed by
Bobbie Soris
Realty Executives Success
Last updated:
July 20, 2025, 10:54 AM
MLS#
12401586
Source:
MLSNI
About This Home
Home Facts
Single Family
3 Baths
3 Bedrooms
Built in 2014
Price Summary
519,000
$230 per Sq. Ft.
MLS #:
12401586
Last Updated:
July 20, 2025, 10:54 AM
Added:
25 day(s) ago
Rooms & Interior
Bedrooms
Total Bedrooms:
3
Bathrooms
Total Bathrooms:
3
Full Bathrooms:
2
Interior
Living Area:
2,251 Sq. Ft.
Structure
Structure
Architectural Style:
Ranch
Building Area:
2,251 Sq. Ft.
Year Built:
2014
Finances & Disclosures
Price:
$519,000
Price per Sq. Ft:
$230 per Sq. Ft.
Contact an Agent
Yes, I would like more information from Coldwell Banker. Please use and/or share my information with a Coldwell Banker agent to contact me about my real estate needs.
By clicking Contact I agree a Coldwell Banker Agent may contact me by phone or text message including by automated means and prerecorded messages about real estate services, and that I can access real estate services without providing my phone number. I acknowledge that I have read and agree to the Terms of Use and Privacy Notice.
Contact an Agent
Yes, I would like more information from Coldwell Banker. Please use and/or share my information with a Coldwell Banker agent to contact me about my real estate needs.
By clicking Contact I agree a Coldwell Banker Agent may contact me by phone or text message including by automated means and prerecorded messages about real estate services, and that I can access real estate services without providing my phone number. I acknowledge that I have read and agree to the Terms of Use and Privacy Notice.