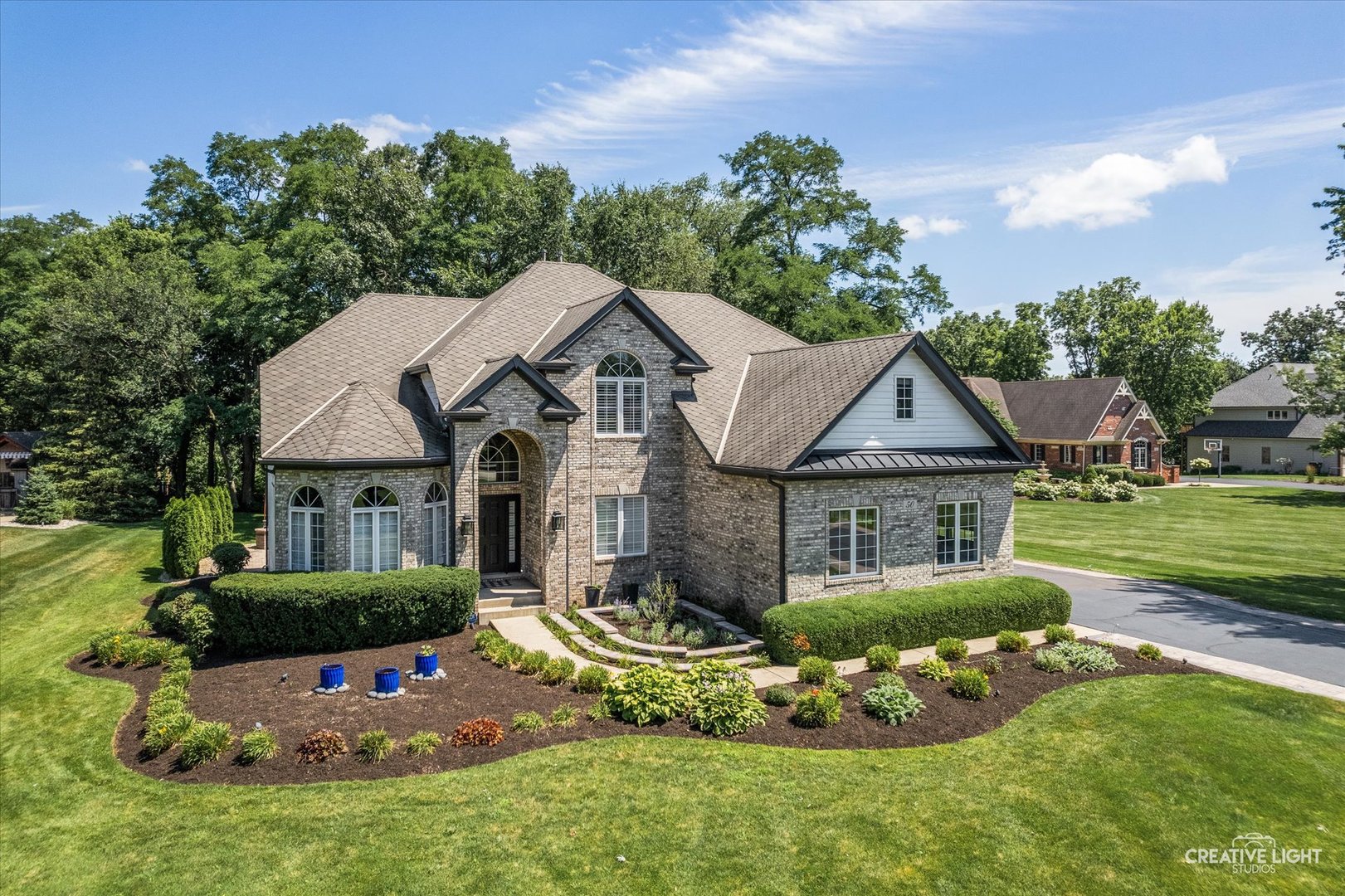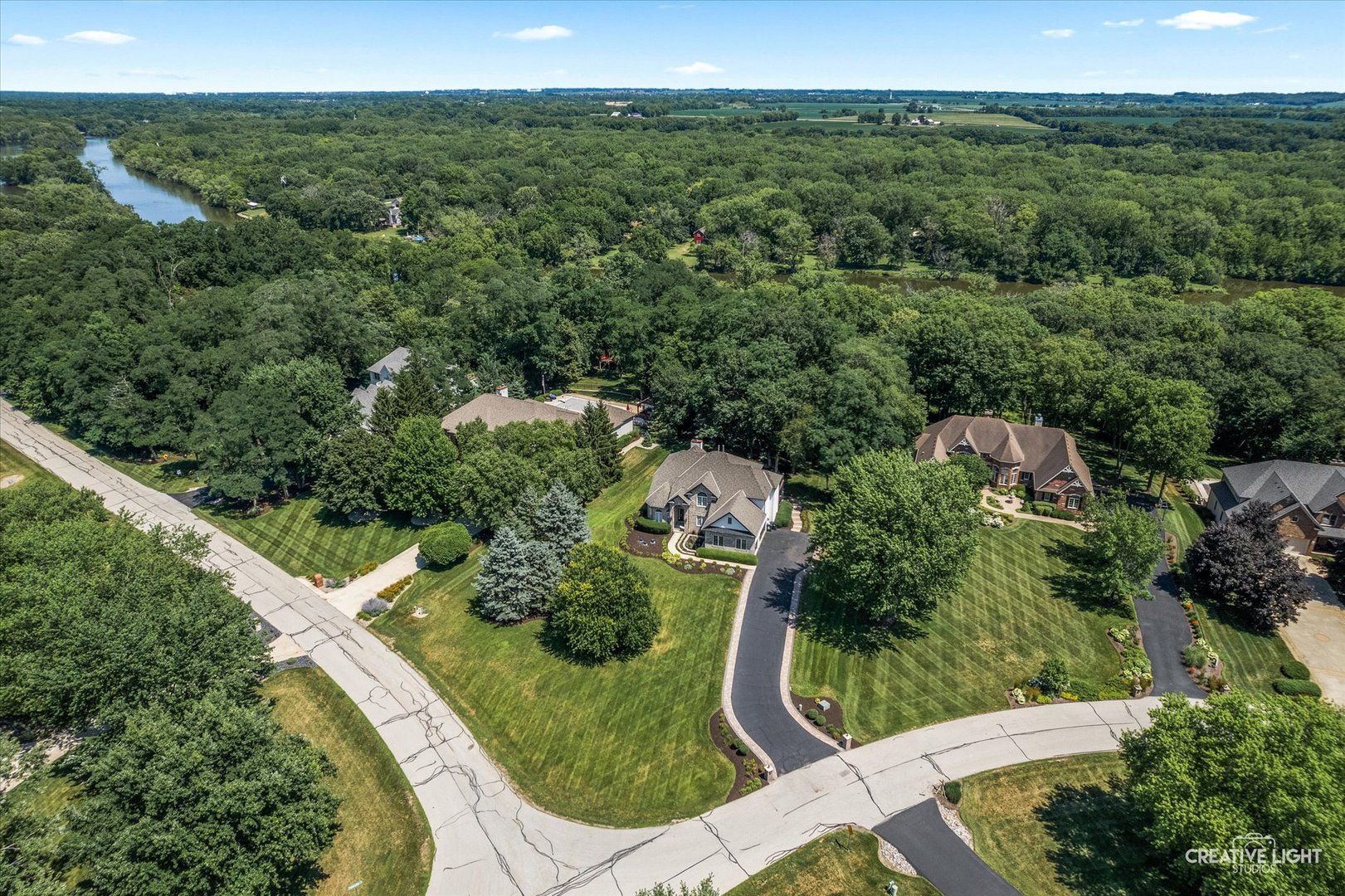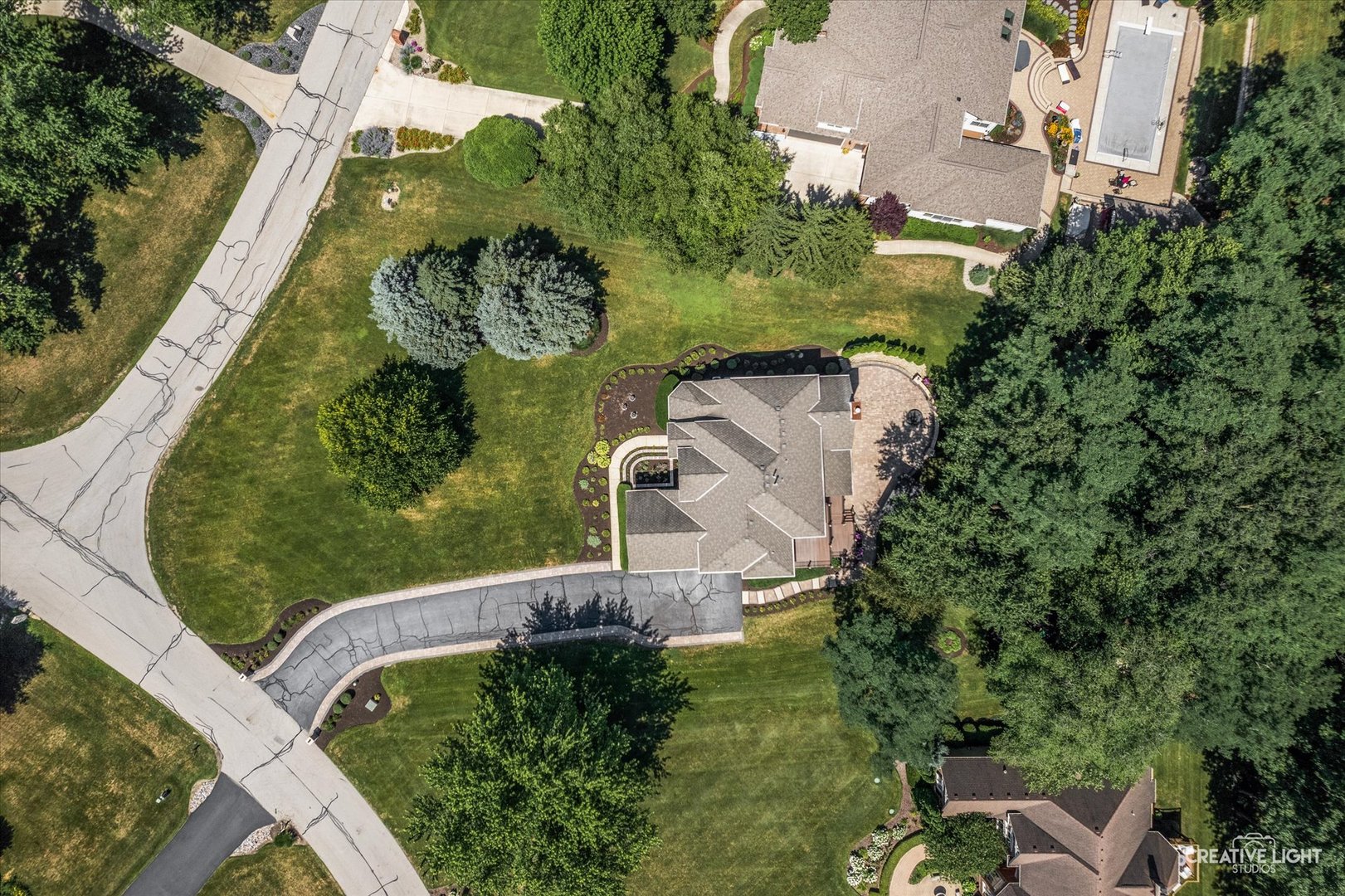


50 Timber Ridge Drive, Yorkville, IL 60560
$795,000
5
Beds
5
Baths
5,340
Sq Ft
Single Family
Pending
Listed by
Adam Stary
eXp Realty
Last updated:
July 27, 2025, 03:11 PM
MLS#
12424165
Source:
MLSNI
About This Home
Home Facts
Single Family
5 Baths
5 Bedrooms
Built in 2001
Price Summary
795,000
$148 per Sq. Ft.
MLS #:
12424165
Last Updated:
July 27, 2025, 03:11 PM
Added:
12 day(s) ago
Rooms & Interior
Bedrooms
Total Bedrooms:
5
Bathrooms
Total Bathrooms:
5
Full Bathrooms:
4
Interior
Living Area:
5,340 Sq. Ft.
Structure
Structure
Architectural Style:
Traditional
Building Area:
5,340 Sq. Ft.
Year Built:
2001
Lot
Lot Size (Sq. Ft):
50,529
Finances & Disclosures
Price:
$795,000
Price per Sq. Ft:
$148 per Sq. Ft.
Contact an Agent
Yes, I would like more information from Coldwell Banker. Please use and/or share my information with a Coldwell Banker agent to contact me about my real estate needs.
By clicking Contact I agree a Coldwell Banker Agent may contact me by phone or text message including by automated means and prerecorded messages about real estate services, and that I can access real estate services without providing my phone number. I acknowledge that I have read and agree to the Terms of Use and Privacy Notice.
Contact an Agent
Yes, I would like more information from Coldwell Banker. Please use and/or share my information with a Coldwell Banker agent to contact me about my real estate needs.
By clicking Contact I agree a Coldwell Banker Agent may contact me by phone or text message including by automated means and prerecorded messages about real estate services, and that I can access real estate services without providing my phone number. I acknowledge that I have read and agree to the Terms of Use and Privacy Notice.