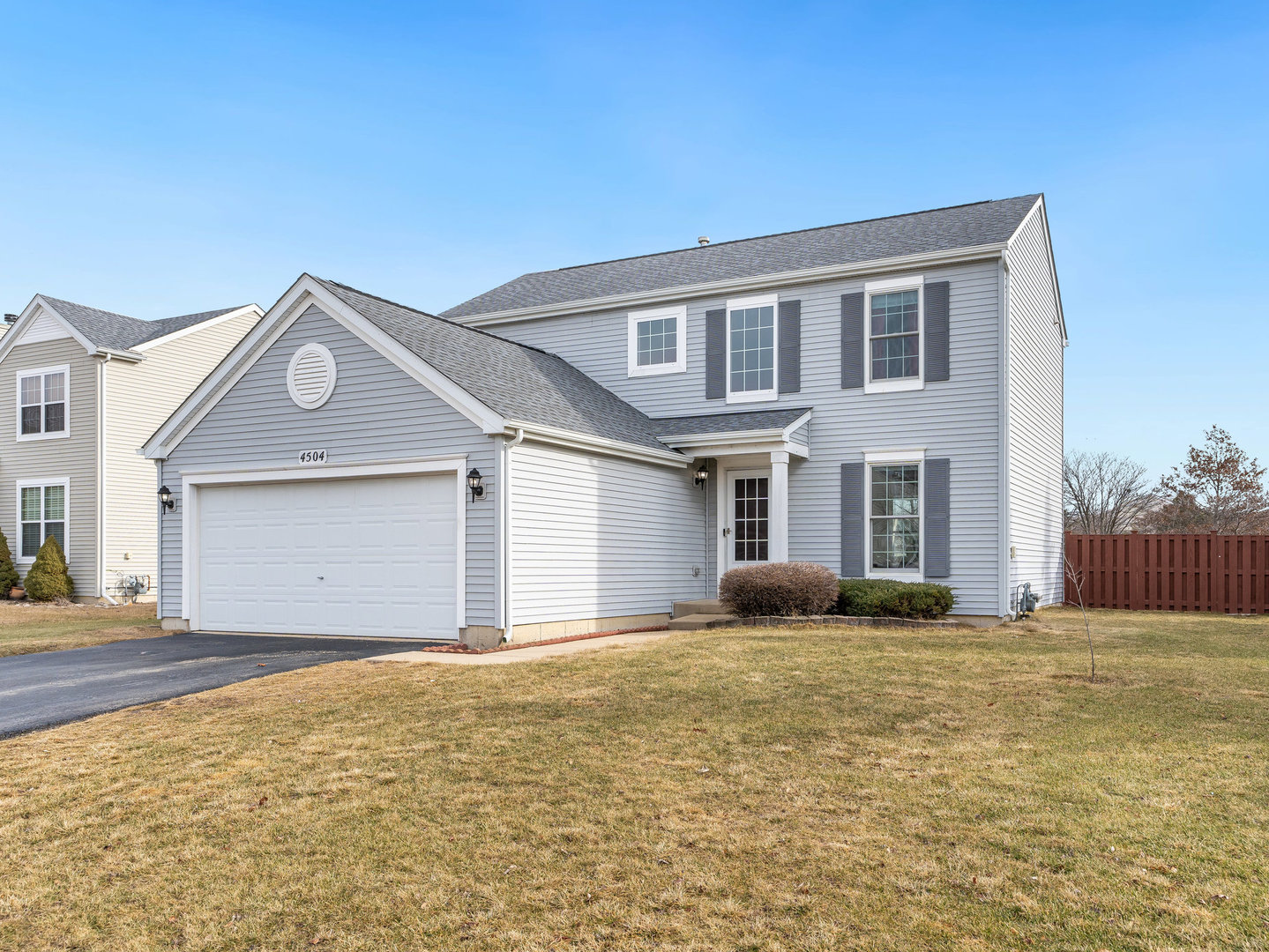Local Realty Service Provided By: Coldwell Banker Gladstone, Realtors

4504 Marquette Street, Yorkville, IL 60560
$365,000
3
Beds
3
Baths
1,728
Sq Ft
Single Family
Sold
Listed by
Magdalena Emmert
Bought with RE/MAX All Pro - St Charles
Kettley & Co. Inc. - Yorkville
MLS#
12283348
Source:
MLSNI
Sorry, we are unable to map this address
About This Home
Home Facts
Single Family
3 Baths
3 Bedrooms
Built in 2006
Price Summary
357,500
$206 per Sq. Ft.
MLS #:
12283348
Sold:
May 2, 2025
Rooms & Interior
Bedrooms
Total Bedrooms:
3
Bathrooms
Total Bathrooms:
3
Full Bathrooms:
2
Interior
Living Area:
1,728 Sq. Ft.
Structure
Structure
Building Area:
1,728 Sq. Ft.
Year Built:
2006
Lot
Lot Size (Sq. Ft):
9,147
Finances & Disclosures
Price:
$357,500
Price per Sq. Ft:
$206 per Sq. Ft.
Copyright 2026 Midwest Real Estate Data LLC. All rights reserved. The data relating to real estate for sale on this web site comes in part from the Broker Reciprocity Program of the Midwest Real Estate Data LLC. Listing information is deemed reliable but not guaranteed.