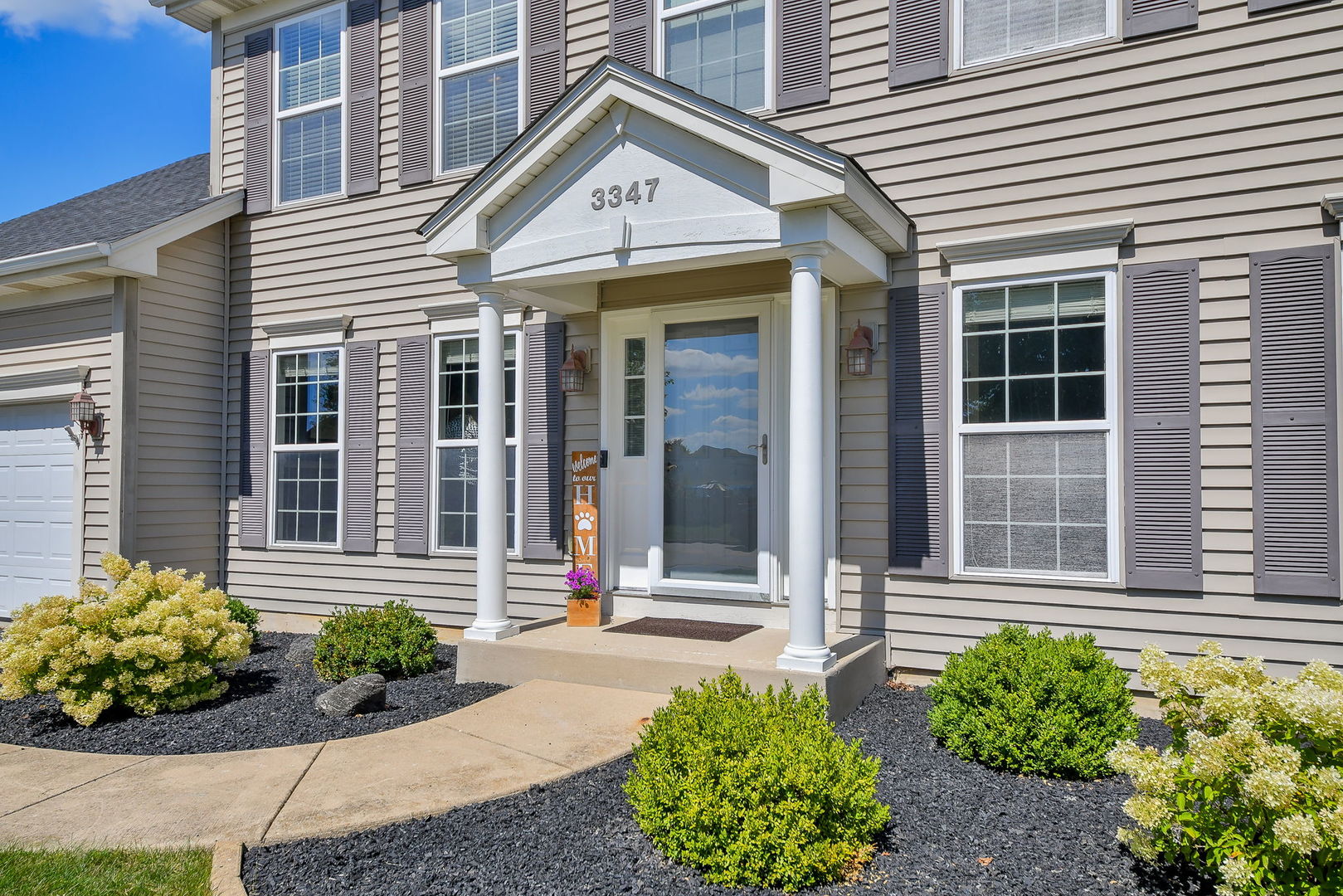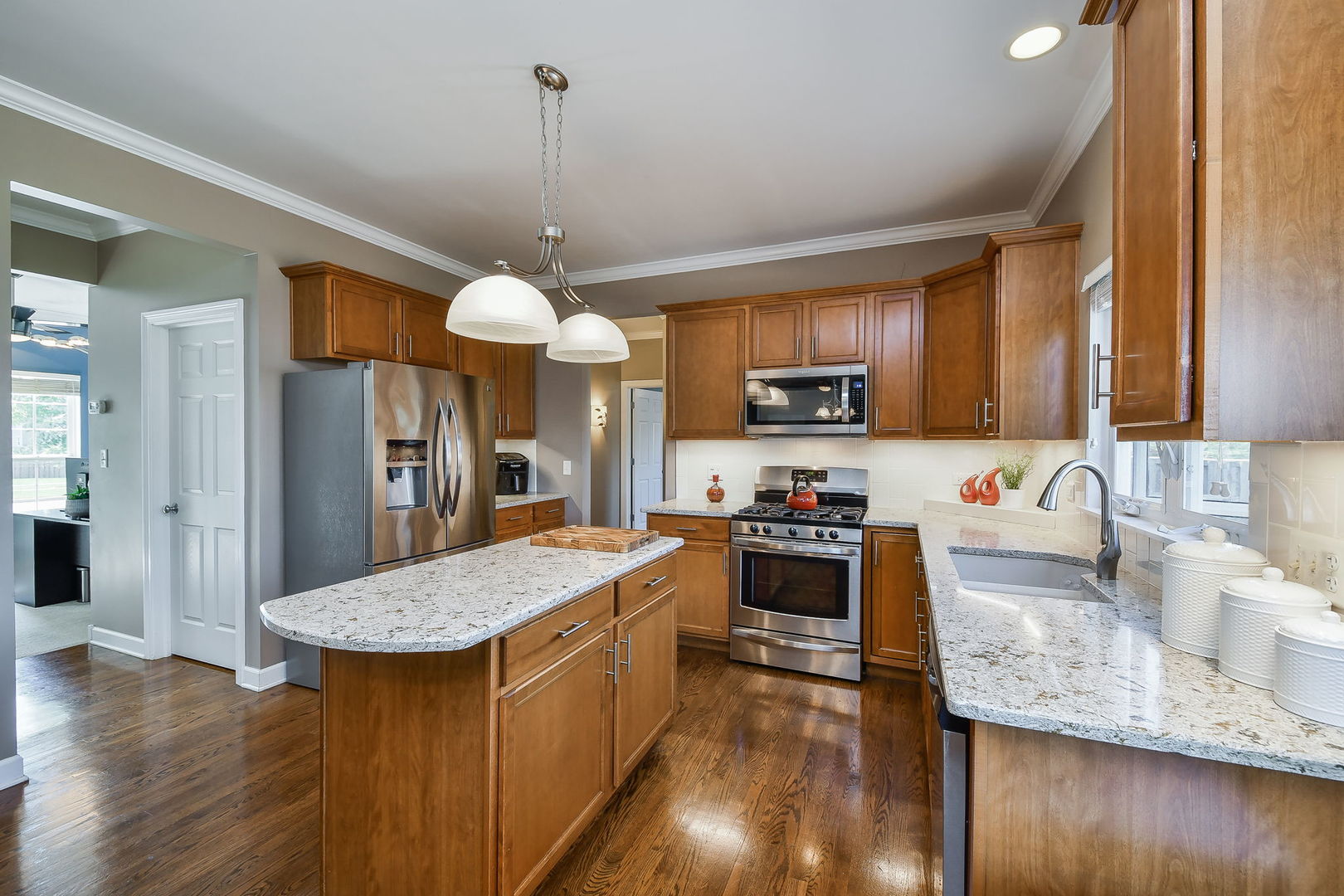


3347 Caledonia Drive, Yorkville, IL 60560
Active
Listed by
Kay Kellogg
@Properties Christie'S International Real Estate
Last updated:
September 13, 2025, 10:52 AM
MLS#
12459805
Source:
MLSNI
About This Home
Home Facts
Single Family
4 Baths
4 Bedrooms
Built in 2007
Price Summary
439,900
$188 per Sq. Ft.
MLS #:
12459805
Last Updated:
September 13, 2025, 10:52 AM
Added:
11 day(s) ago
Rooms & Interior
Bedrooms
Total Bedrooms:
4
Bathrooms
Total Bathrooms:
4
Full Bathrooms:
4
Interior
Living Area:
2,336 Sq. Ft.
Structure
Structure
Architectural Style:
Traditional
Building Area:
2,336 Sq. Ft.
Year Built:
2007
Lot
Lot Size (Sq. Ft):
13,939
Finances & Disclosures
Price:
$439,900
Price per Sq. Ft:
$188 per Sq. Ft.
Contact an Agent
Yes, I would like more information from Coldwell Banker. Please use and/or share my information with a Coldwell Banker agent to contact me about my real estate needs.
By clicking Contact I agree a Coldwell Banker Agent may contact me by phone or text message including by automated means and prerecorded messages about real estate services, and that I can access real estate services without providing my phone number. I acknowledge that I have read and agree to the Terms of Use and Privacy Notice.
Contact an Agent
Yes, I would like more information from Coldwell Banker. Please use and/or share my information with a Coldwell Banker agent to contact me about my real estate needs.
By clicking Contact I agree a Coldwell Banker Agent may contact me by phone or text message including by automated means and prerecorded messages about real estate services, and that I can access real estate services without providing my phone number. I acknowledge that I have read and agree to the Terms of Use and Privacy Notice.