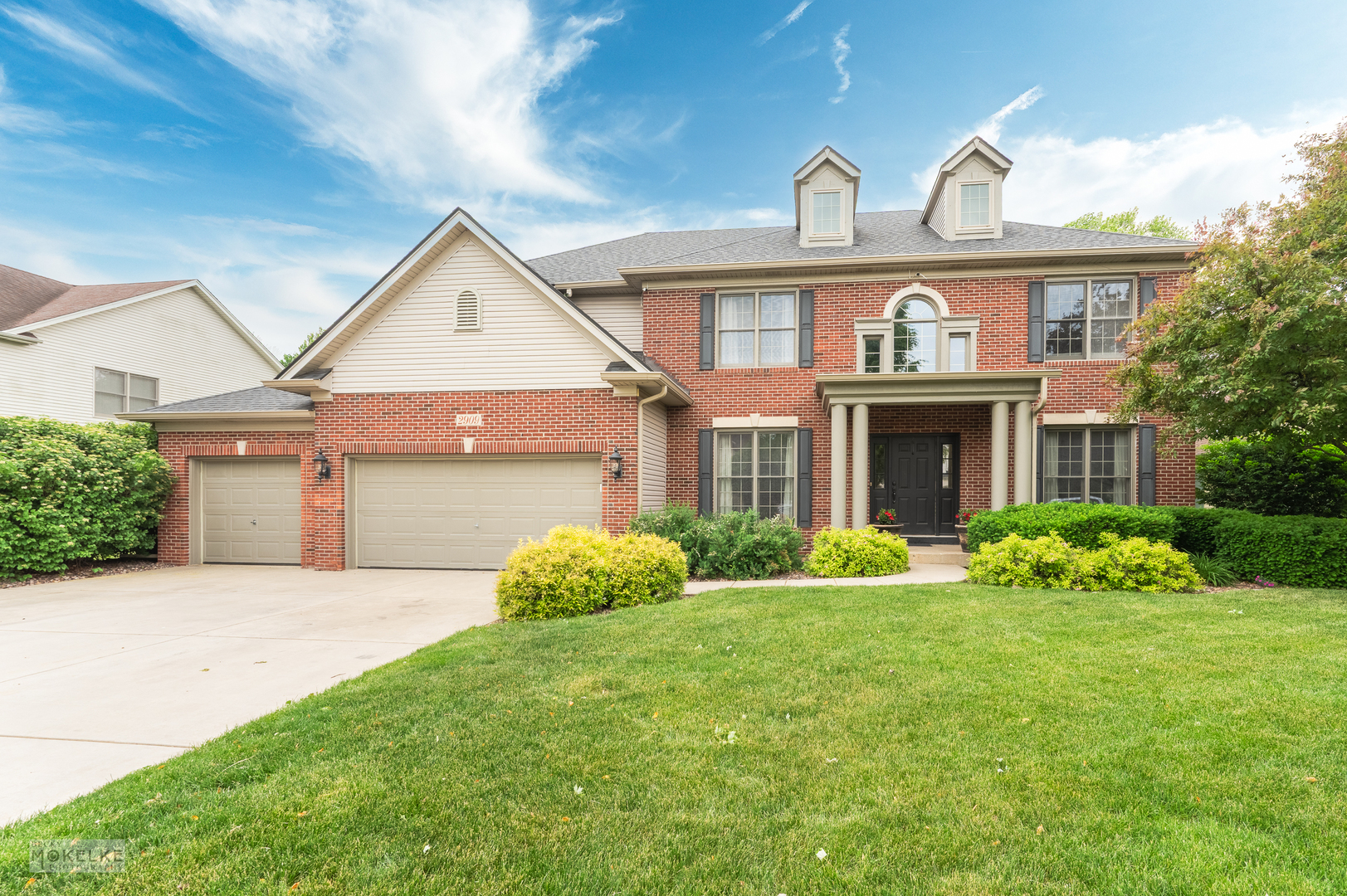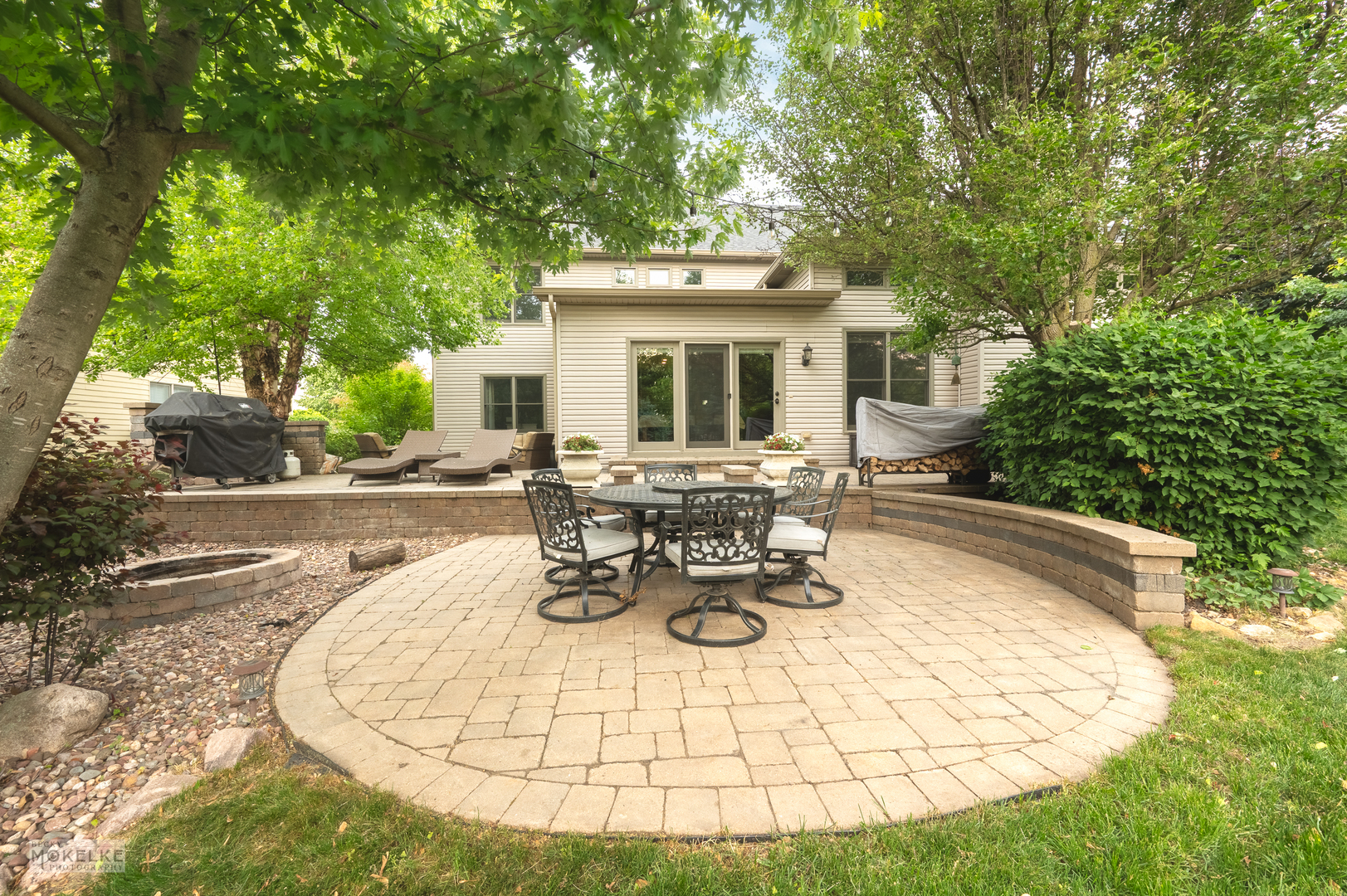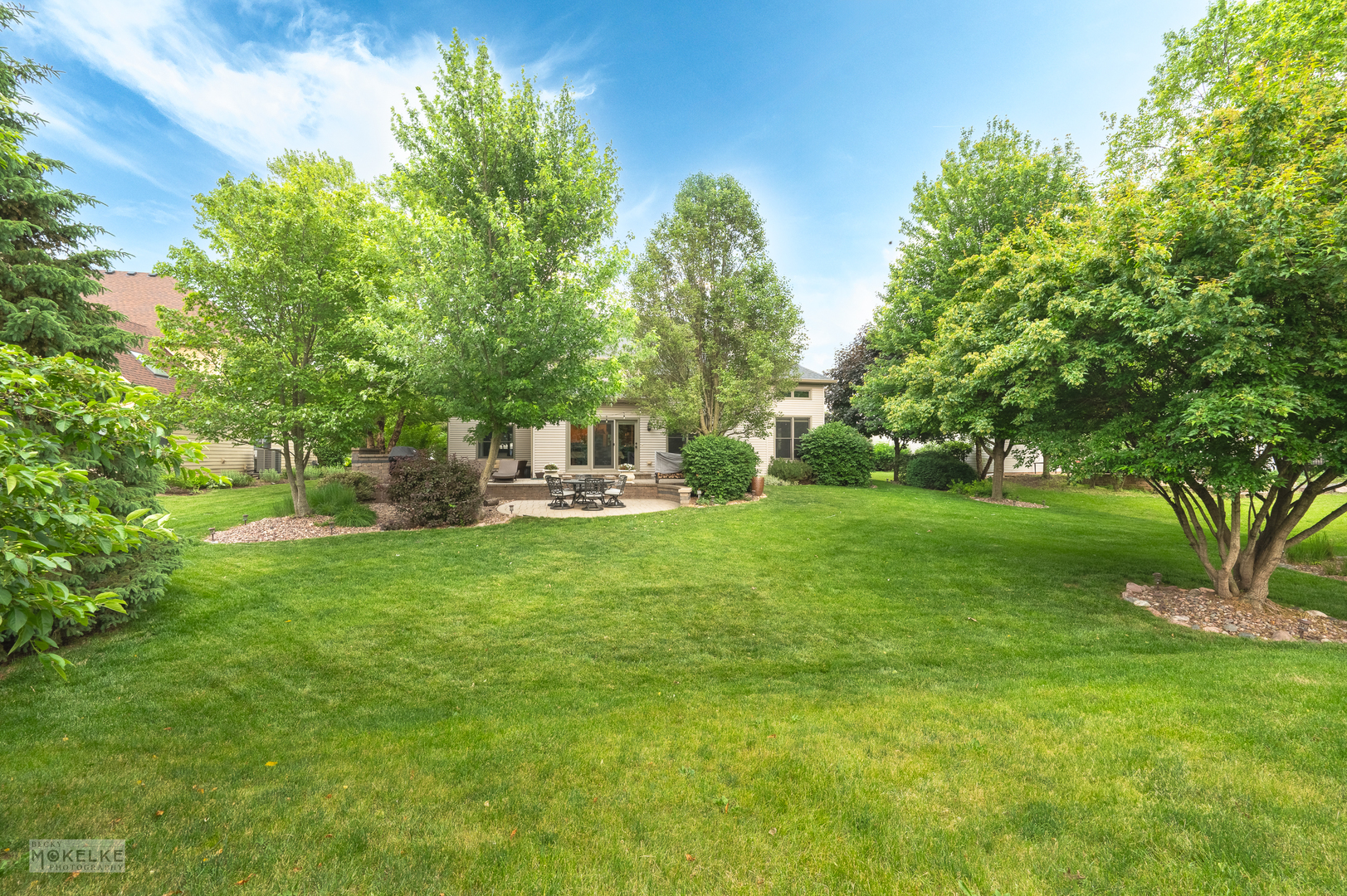This fabulous Gladstone Builders Custom home will knock your socks off! This one owner, expanded Jadestone model, has 4,158 sq ft of above grade living space with a beautifully designed open floor plan that is simply amazing! As soon as you step into the dramatic two story foyer flanked by a formal living and dining room, you will know you have stepped into something special! Take a moment to notice the arched openings, the curved drywall, the oversized base and trim, the 6 panel doors and the real maple hardwood flooring and you will see the quality that went into the construction of this special home! Follow the hardwood to the first floor home office, tucked away for privacy and as you come back past the centrally located staircase to the second floor take a moment to look up! You will be impressed by the elegance of the large light filled foyer! As you move towards the back of the home you will walk under an arched opening to find an extremely large kitchen with a 10' breakfast bar capable of seating seven, a spacious breakfast room with access to the beautifully landscaped back yard with mature trees and the most extraordinary family room ever! This IS the heart of the home, featuring a dramatic 11' tray ceiling with detailed crown molding highlighted by transom style windows, and a cozy brick wood burning fireplace! Just a few steps away is the perfect 1st floor guest bedroom with an adjoining full bath and a nearby first floor laundry room. Up the open stairway to the 2nd floor you will find a huge Master suite with it's own sitting area, a large private bath with dual sinks, whirlpool tub, separate tile shower and a big walk-in closet! The three additional 2nd floor bedrooms are all generous in size and feature striking tray ceilings. The bonus here is the generous 2nd floor loft! Wow! We aren't done yet! The deep pour basement is exceptional, offering nearly 1,600 sq ft of additional finished living area that includes a recreation room set up for a 2nd kitchen, a large family room with built-in bookcases and a clever built-in two story 'log cabin' playhouse, a separately heated 13' x 17' SIXTH bedroom, a full bath with walk-in tile shower, a craft room with glass French doors, a generous storage room with built-in shelving and for your viewing pleasure a custom built home theater room with complete with seating and all components necessary to watch a movie the day you move in! With over 5,700 sq ft of beautifully finished living area this home is ideal for the large family, or related living. To recap, there are 6 bedrooms and 4 full baths! The third of an acre lot features many mature trees for privacy, two apple trees, a fire pit, and over 900 sq ft of multi-level brick paver patio with multiple seating areas. There is the oh so desirable 3 car garage & a concrete driveway! The roof, 6" gutters, and the driveway were replaced in approximately 2019. This home is located in the Eaglecrest neighborhood of Grande Reserve. Grand Reserve subdivision offers a resort style experience with three different pools and a recently renovated Clubhouse that is simply beautiful! The nearby park includes a playground, a baseball diamond, a zip line, a skate park and a new pickleball court! In addition the children attend the on site Grande Reserve Elementary School, part of the Highly Acclaimed Yorkville School District. The Eaglecrest neighborhood offered the highest level of build possible with all the bells and whistles Gladstone Builders were know for at the time of construction. Now is the time to take advantage of this once in a lifetime opportunity to own an executive quality home at a fraction of the cost to build new AND without the wait! Call for your exclusive showing today and prepare to be AMAZED!


