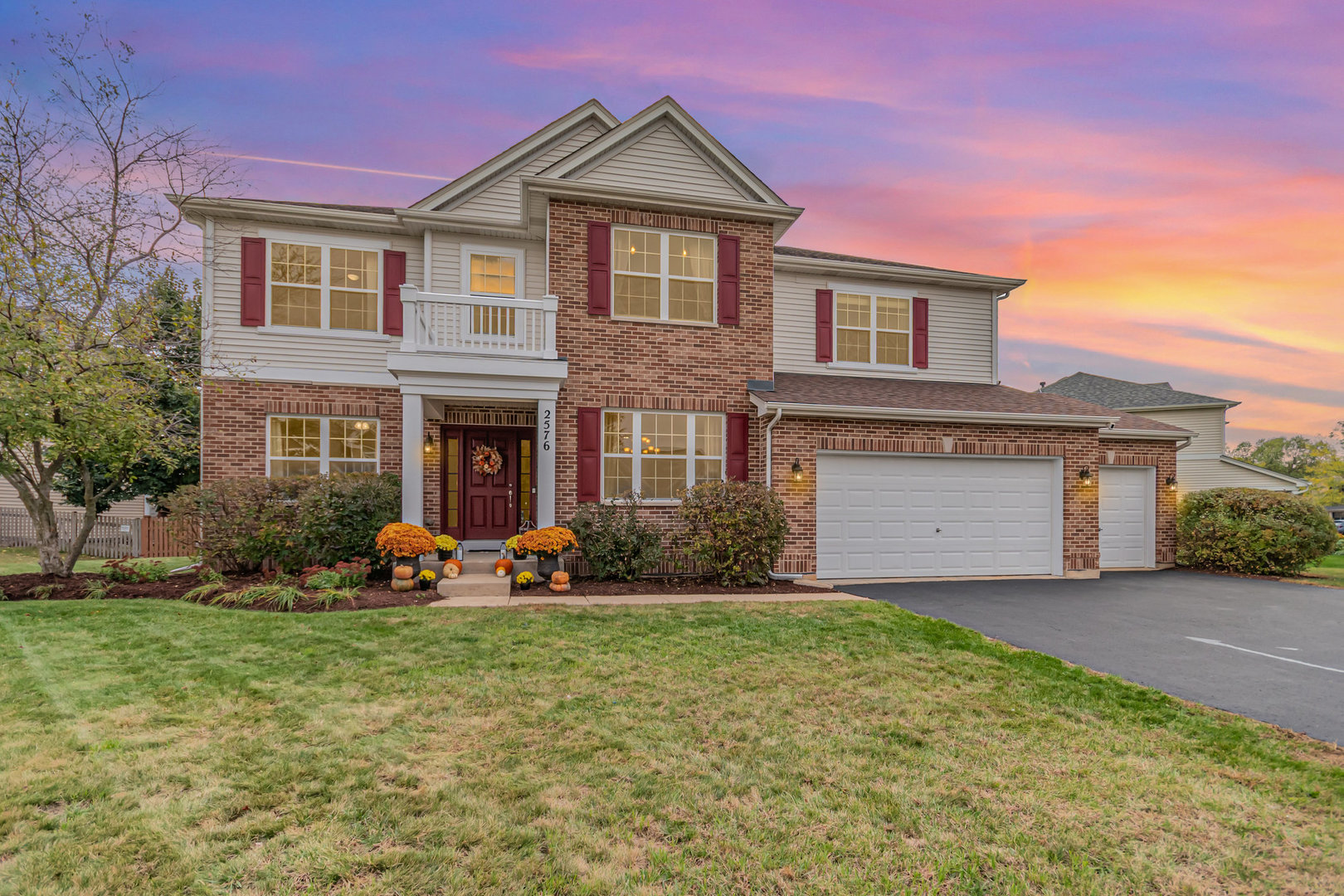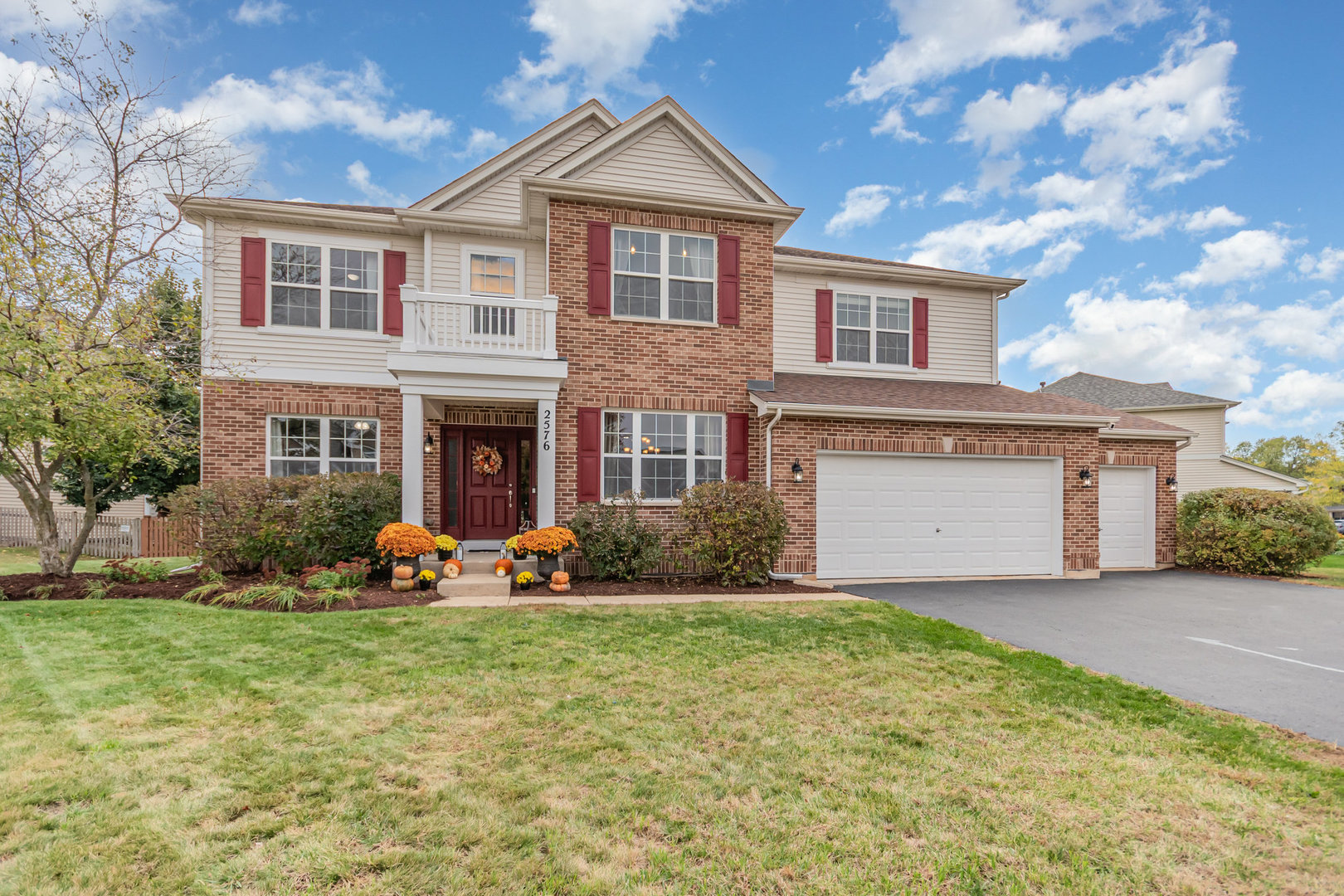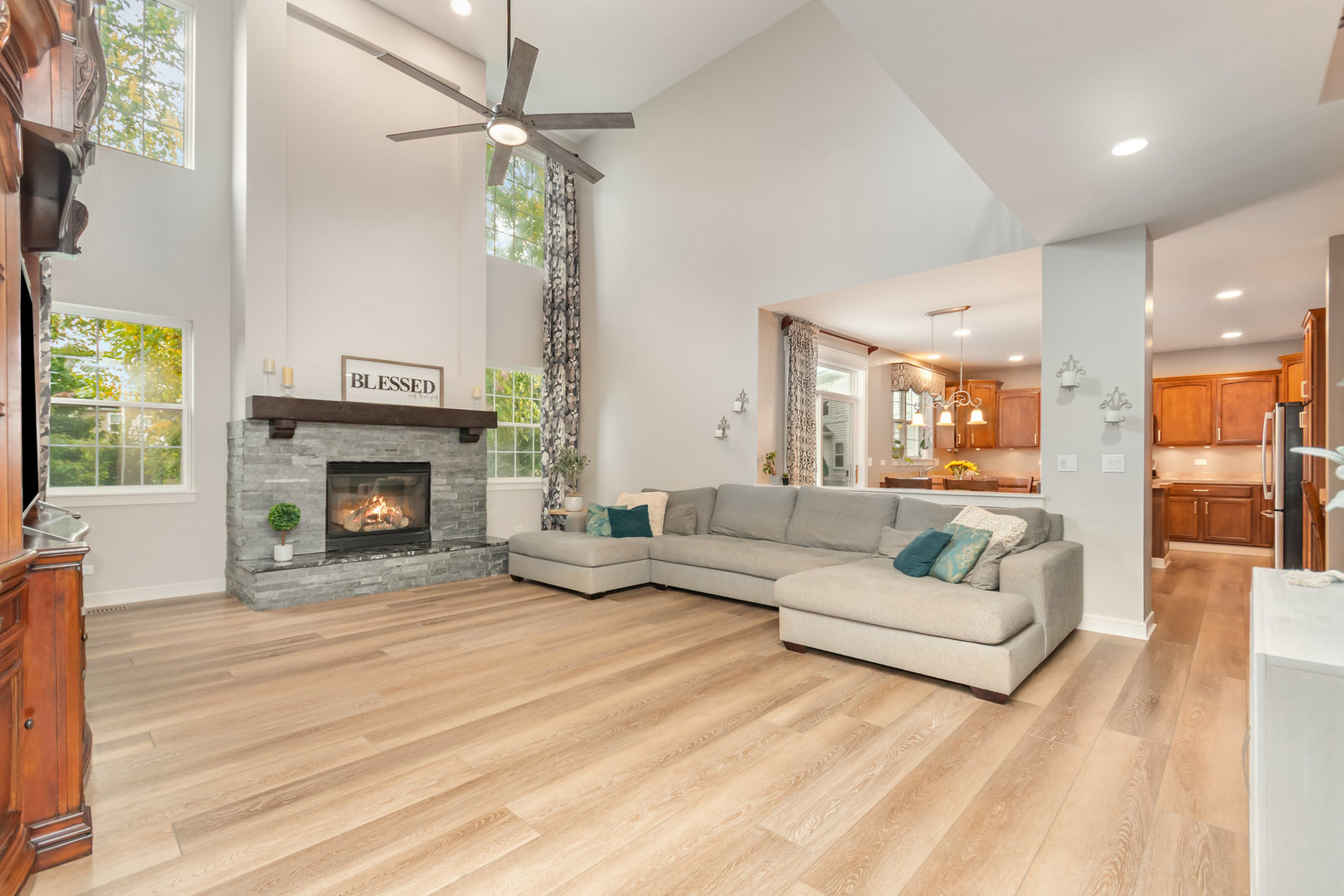


Listed by
Magdalena Emmert
Kettley & Co. Inc. - Yorkville
Last updated:
October 25, 2025, 08:42 AM
MLS#
12481462
Source:
MLSNI
About This Home
Home Facts
Single Family
4 Baths
4 Bedrooms
Built in 2007
Price Summary
519,900
$123 per Sq. Ft.
MLS #:
12481462
Last Updated:
October 25, 2025, 08:42 AM
Added:
12 day(s) ago
Rooms & Interior
Bedrooms
Total Bedrooms:
4
Bathrooms
Total Bathrooms:
4
Full Bathrooms:
3
Interior
Living Area:
4,219 Sq. Ft.
Structure
Structure
Architectural Style:
Colonial
Building Area:
4,219 Sq. Ft.
Year Built:
2007
Lot
Lot Size (Sq. Ft):
13,068
Finances & Disclosures
Price:
$519,900
Price per Sq. Ft:
$123 per Sq. Ft.
Contact an Agent
Yes, I would like more information from Coldwell Banker. Please use and/or share my information with a Coldwell Banker agent to contact me about my real estate needs.
By clicking Contact I agree a Coldwell Banker Agent may contact me by phone or text message including by automated means and prerecorded messages about real estate services, and that I can access real estate services without providing my phone number. I acknowledge that I have read and agree to the Terms of Use and Privacy Notice.
Contact an Agent
Yes, I would like more information from Coldwell Banker. Please use and/or share my information with a Coldwell Banker agent to contact me about my real estate needs.
By clicking Contact I agree a Coldwell Banker Agent may contact me by phone or text message including by automated means and prerecorded messages about real estate services, and that I can access real estate services without providing my phone number. I acknowledge that I have read and agree to the Terms of Use and Privacy Notice.