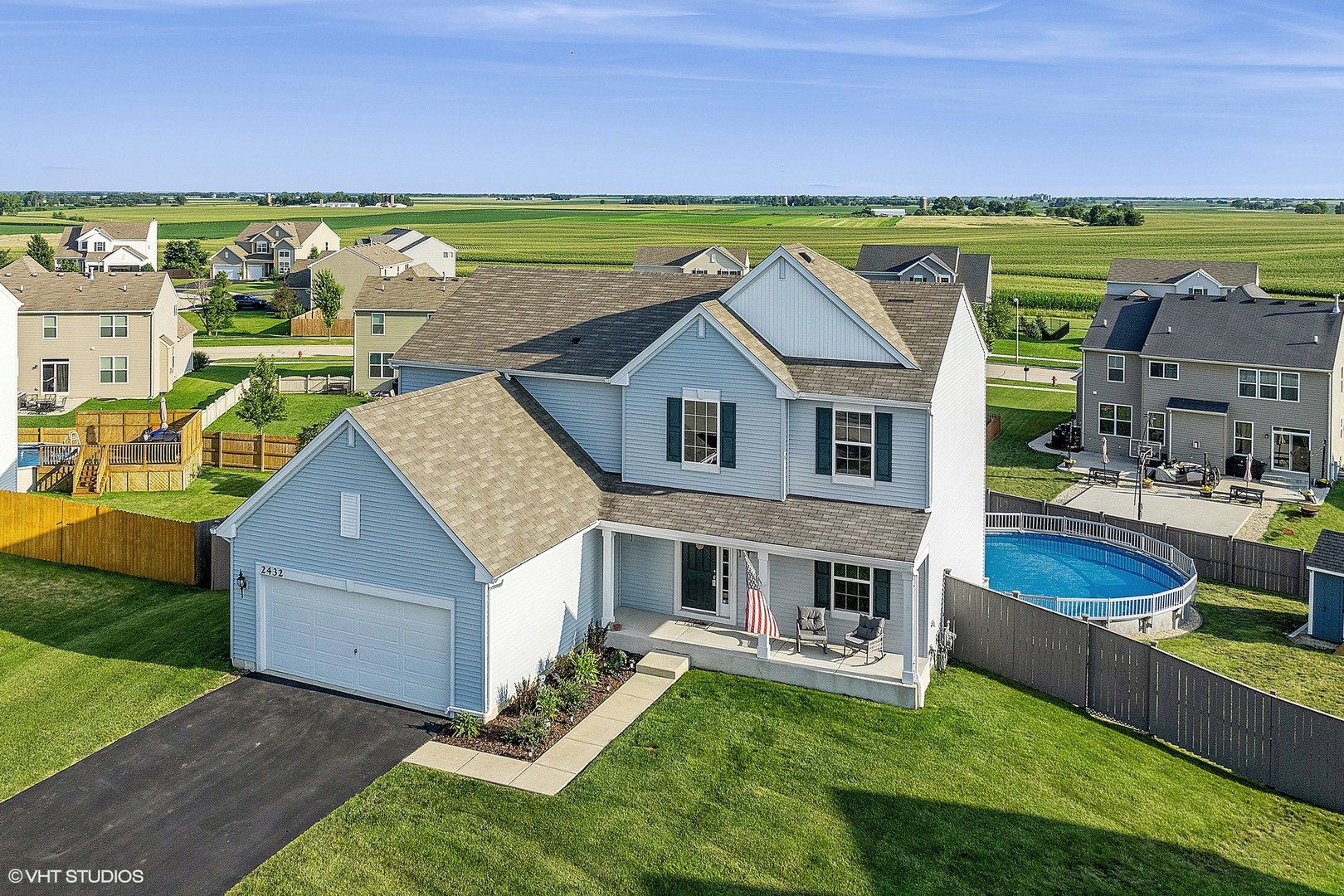Local Realty Service Provided By: Coldwell Banker Stratford Place

2432 Fitzhugh Turn, Yorkville, IL 60560
$465,000
4
Beds
3
Baths
2,282
Sq Ft
Single Family
Sold
Listed by
Kimberly Kissel
Bought with Kale Realty
Baird & Warner Real Estate
MLS#
12355542
Source:
MLSNI
Sorry, we are unable to map this address
About This Home
Home Facts
Single Family
3 Baths
4 Bedrooms
Built in 2019
Price Summary
465,000
$203 per Sq. Ft.
MLS #:
12355542
Sold:
July 18, 2025
Rooms & Interior
Bedrooms
Total Bedrooms:
4
Bathrooms
Total Bathrooms:
3
Full Bathrooms:
2
Interior
Living Area:
2,282 Sq. Ft.
Structure
Structure
Architectural Style:
Traditional
Building Area:
2,282 Sq. Ft.
Year Built:
2019
Lot
Lot Size (Sq. Ft):
14,374
Finances & Disclosures
Price:
$465,000
Price per Sq. Ft:
$203 per Sq. Ft.
Copyright 2026 Midwest Real Estate Data LLC. All rights reserved. The data relating to real estate for sale on this web site comes in part from the Broker Reciprocity Program of the Midwest Real Estate Data LLC. Listing information is deemed reliable but not guaranteed.