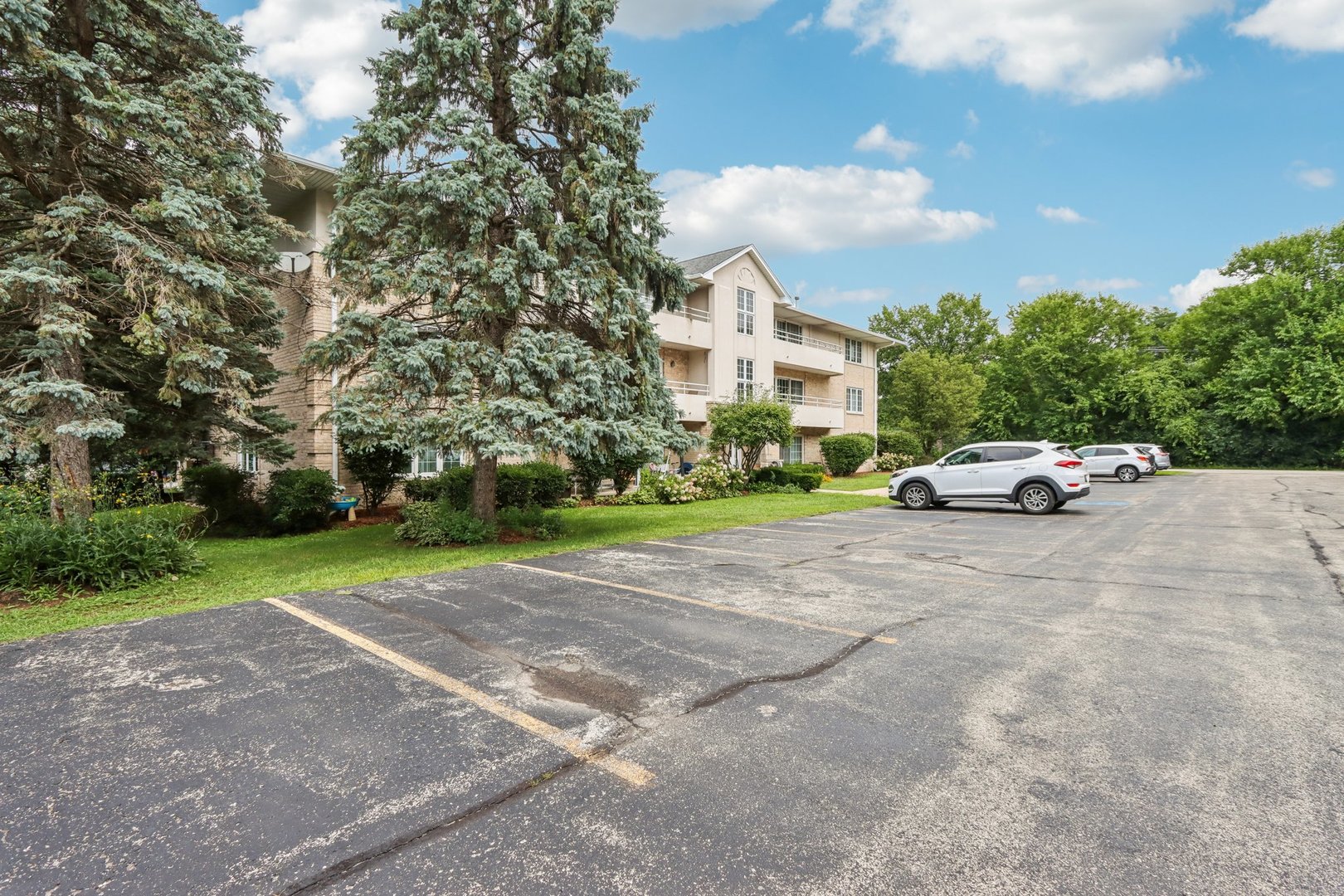10832 S 76th Avenue #3J, Worth, IL 60482
$219,900
2
Beds
2
Baths
1,000
Sq Ft
Condo
Pending
Listed by
Kimberly Cardilli
Redfin Corporation
Last updated:
September 17, 2025, 05:39 PM
MLS#
12450027
Source:
MLSNI
About This Home
Home Facts
Condo
2 Baths
2 Bedrooms
Built in 2001
Price Summary
219,900
$219 per Sq. Ft.
MLS #:
12450027
Last Updated:
September 17, 2025, 05:39 PM
Added:
a month ago
Rooms & Interior
Bedrooms
Total Bedrooms:
2
Bathrooms
Total Bathrooms:
2
Full Bathrooms:
2
Interior
Living Area:
1,000 Sq. Ft.
Structure
Structure
Building Area:
1,000 Sq. Ft.
Year Built:
2001
Finances & Disclosures
Price:
$219,900
Price per Sq. Ft:
$219 per Sq. Ft.
Contact an Agent
Yes, I would like more information from Coldwell Banker. Please use and/or share my information with a Coldwell Banker agent to contact me about my real estate needs.
By clicking Contact I agree a Coldwell Banker Agent may contact me by phone or text message including by automated means and prerecorded messages about real estate services, and that I can access real estate services without providing my phone number. I acknowledge that I have read and agree to the Terms of Use and Privacy Notice.
Contact an Agent
Yes, I would like more information from Coldwell Banker. Please use and/or share my information with a Coldwell Banker agent to contact me about my real estate needs.
By clicking Contact I agree a Coldwell Banker Agent may contact me by phone or text message including by automated means and prerecorded messages about real estate services, and that I can access real estate services without providing my phone number. I acknowledge that I have read and agree to the Terms of Use and Privacy Notice.


