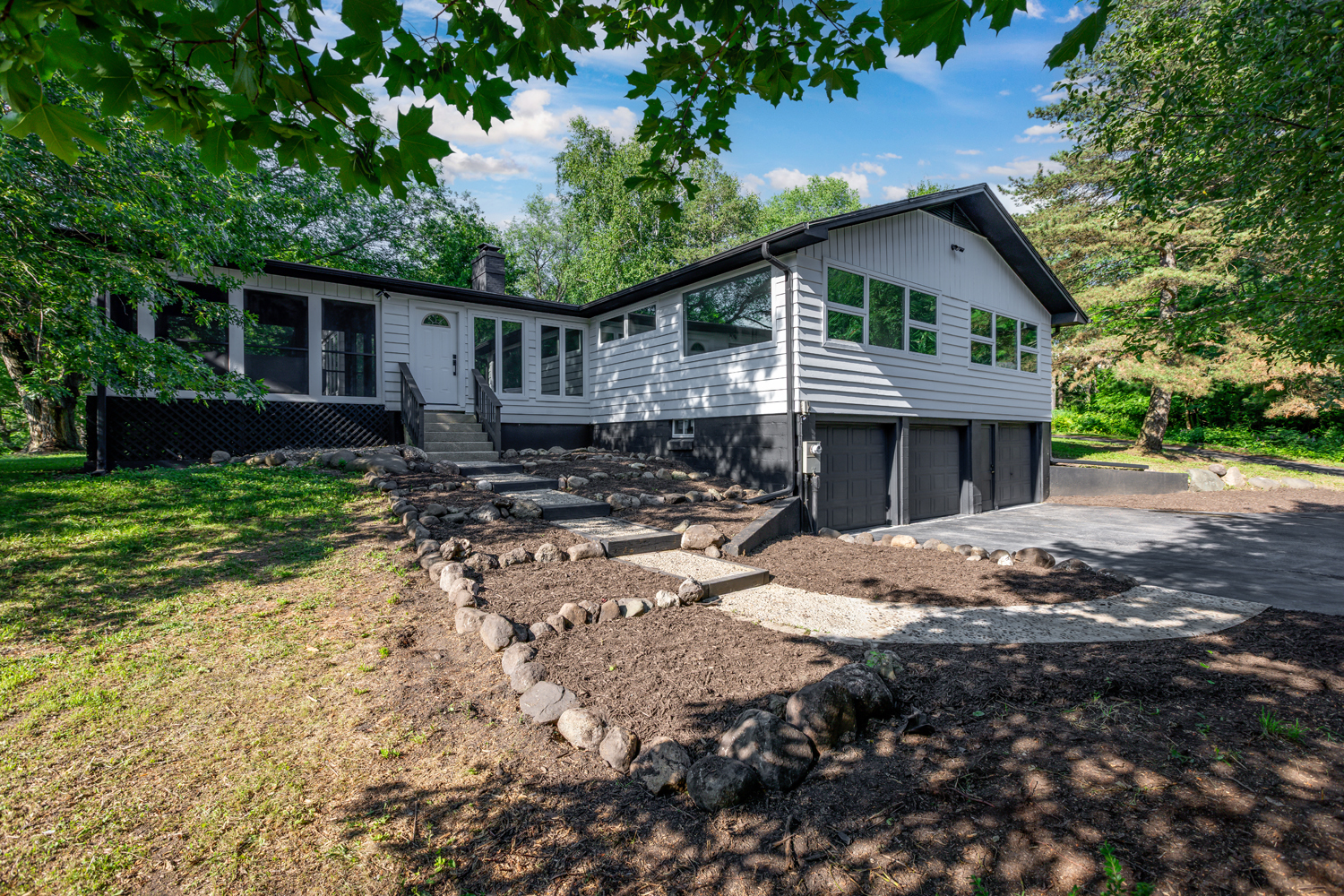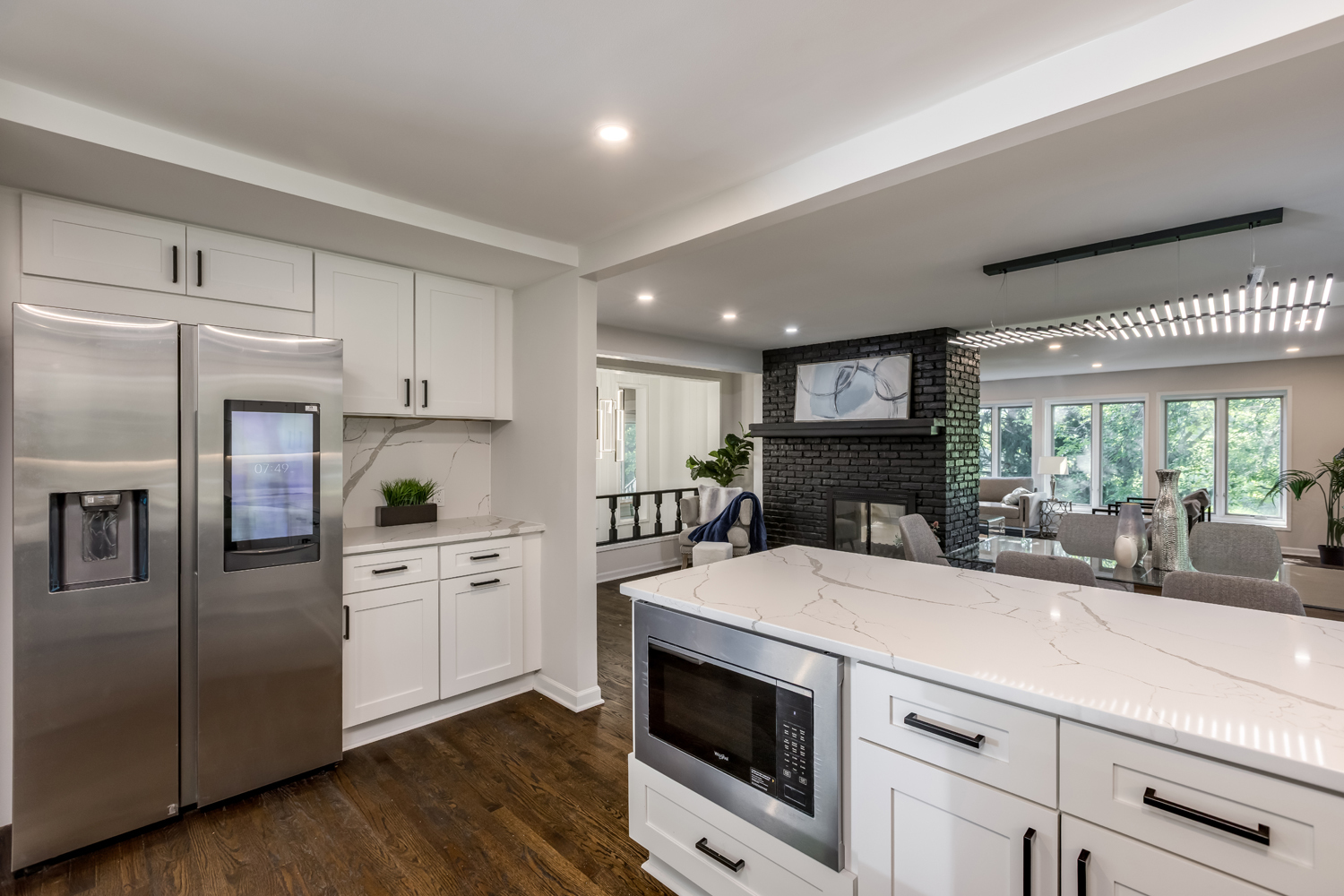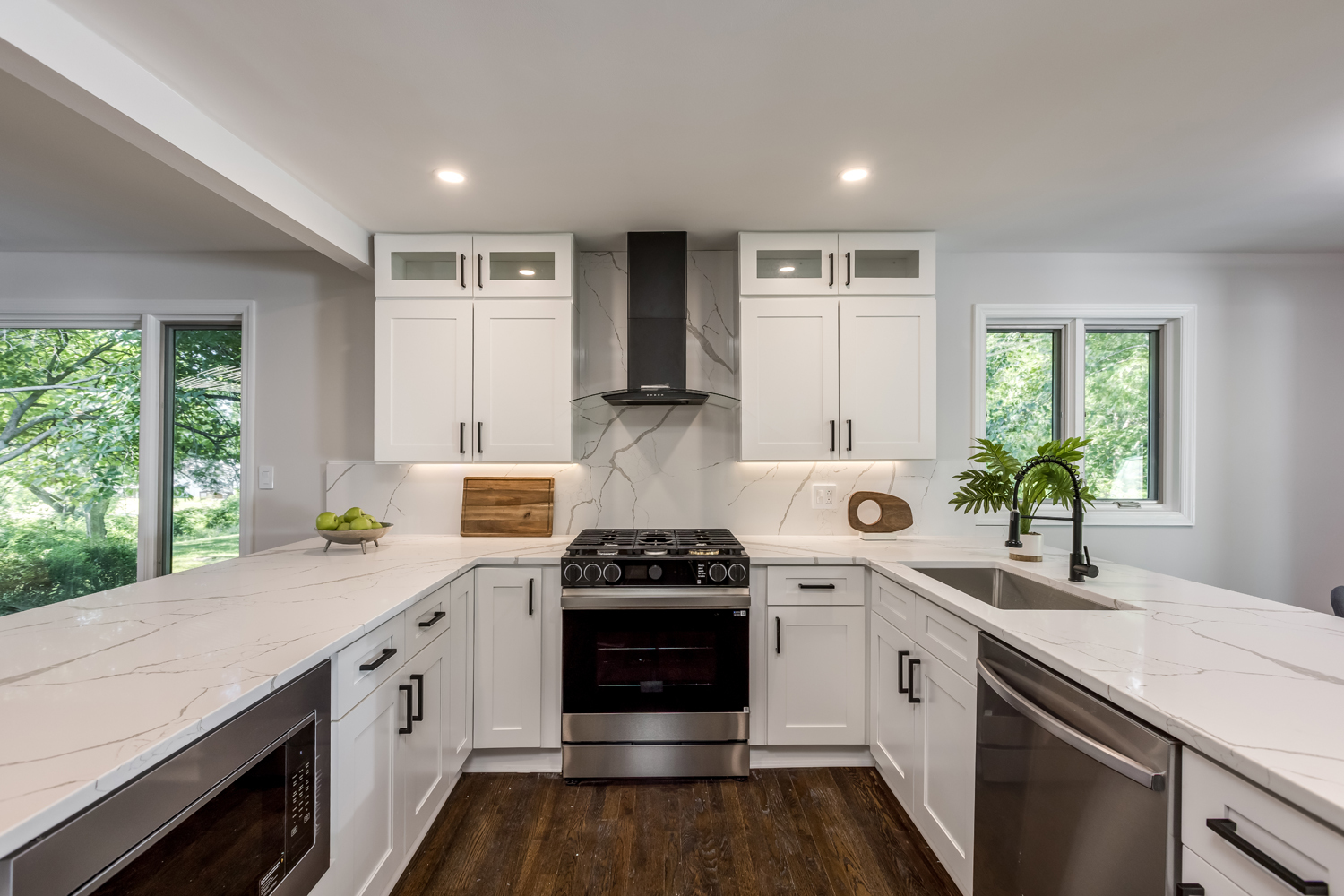


318 N Rose Farm Road, Woodstock, IL 60098
$574,700
4
Beds
3
Baths
4,785
Sq Ft
Single Family
Pending
Listed by
Joan Couris
Keller Williams Thrive
Last updated:
July 29, 2025, 04:39 PM
MLS#
12418721
Source:
MLSNI
About This Home
Home Facts
Single Family
3 Baths
4 Bedrooms
Built in 1960
Price Summary
574,700
$120 per Sq. Ft.
MLS #:
12418721
Last Updated:
July 29, 2025, 04:39 PM
Added:
16 day(s) ago
Rooms & Interior
Bedrooms
Total Bedrooms:
4
Bathrooms
Total Bathrooms:
3
Full Bathrooms:
2
Interior
Living Area:
4,785 Sq. Ft.
Structure
Structure
Building Area:
4,785 Sq. Ft.
Year Built:
1960
Lot
Lot Size (Sq. Ft):
370,695
Finances & Disclosures
Price:
$574,700
Price per Sq. Ft:
$120 per Sq. Ft.
Contact an Agent
Yes, I would like more information from Coldwell Banker. Please use and/or share my information with a Coldwell Banker agent to contact me about my real estate needs.
By clicking Contact I agree a Coldwell Banker Agent may contact me by phone or text message including by automated means and prerecorded messages about real estate services, and that I can access real estate services without providing my phone number. I acknowledge that I have read and agree to the Terms of Use and Privacy Notice.
Contact an Agent
Yes, I would like more information from Coldwell Banker. Please use and/or share my information with a Coldwell Banker agent to contact me about my real estate needs.
By clicking Contact I agree a Coldwell Banker Agent may contact me by phone or text message including by automated means and prerecorded messages about real estate services, and that I can access real estate services without providing my phone number. I acknowledge that I have read and agree to the Terms of Use and Privacy Notice.