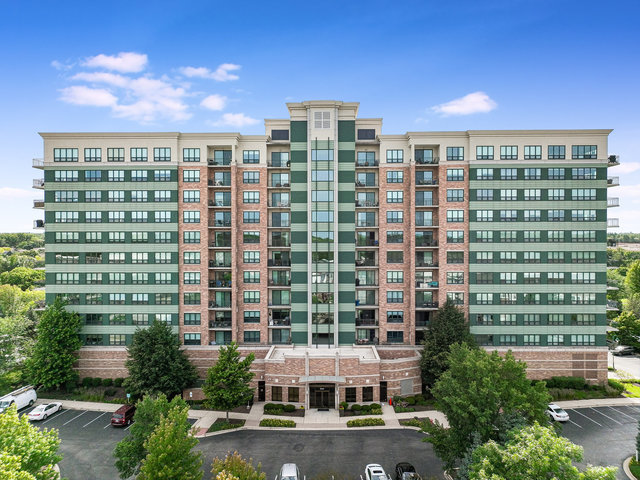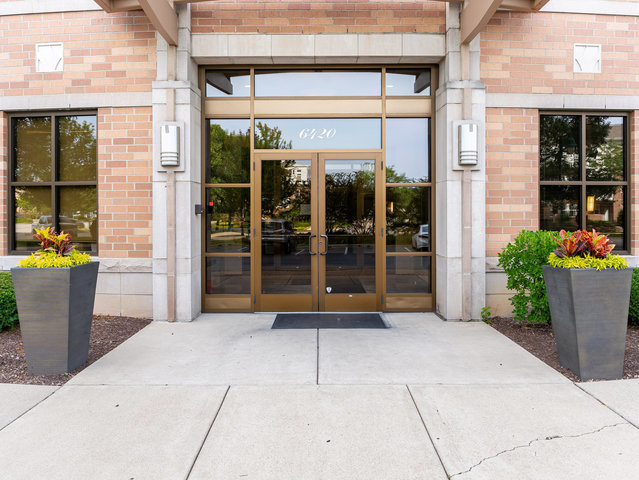


6420 Double Eagle Drive #314, Woodridge, IL 60517
$489,900
3
Beds
2
Baths
1,678
Sq Ft
Condo
Active
Listed by
Carol Gavalick
@Properties Christie'S International Real Estate
Last updated:
July 24, 2025, 11:49 AM
MLS#
12407597
Source:
MLSNI
About This Home
Home Facts
Condo
2 Baths
3 Bedrooms
Built in 2006
Price Summary
489,900
$291 per Sq. Ft.
MLS #:
12407597
Last Updated:
July 24, 2025, 11:49 AM
Added:
13 day(s) ago
Rooms & Interior
Bedrooms
Total Bedrooms:
3
Bathrooms
Total Bathrooms:
2
Full Bathrooms:
2
Interior
Living Area:
1,678 Sq. Ft.
Structure
Structure
Building Area:
1,678 Sq. Ft.
Year Built:
2006
Finances & Disclosures
Price:
$489,900
Price per Sq. Ft:
$291 per Sq. Ft.
Contact an Agent
Yes, I would like more information from Coldwell Banker. Please use and/or share my information with a Coldwell Banker agent to contact me about my real estate needs.
By clicking Contact I agree a Coldwell Banker Agent may contact me by phone or text message including by automated means and prerecorded messages about real estate services, and that I can access real estate services without providing my phone number. I acknowledge that I have read and agree to the Terms of Use and Privacy Notice.
Contact an Agent
Yes, I would like more information from Coldwell Banker. Please use and/or share my information with a Coldwell Banker agent to contact me about my real estate needs.
By clicking Contact I agree a Coldwell Banker Agent may contact me by phone or text message including by automated means and prerecorded messages about real estate services, and that I can access real estate services without providing my phone number. I acknowledge that I have read and agree to the Terms of Use and Privacy Notice.