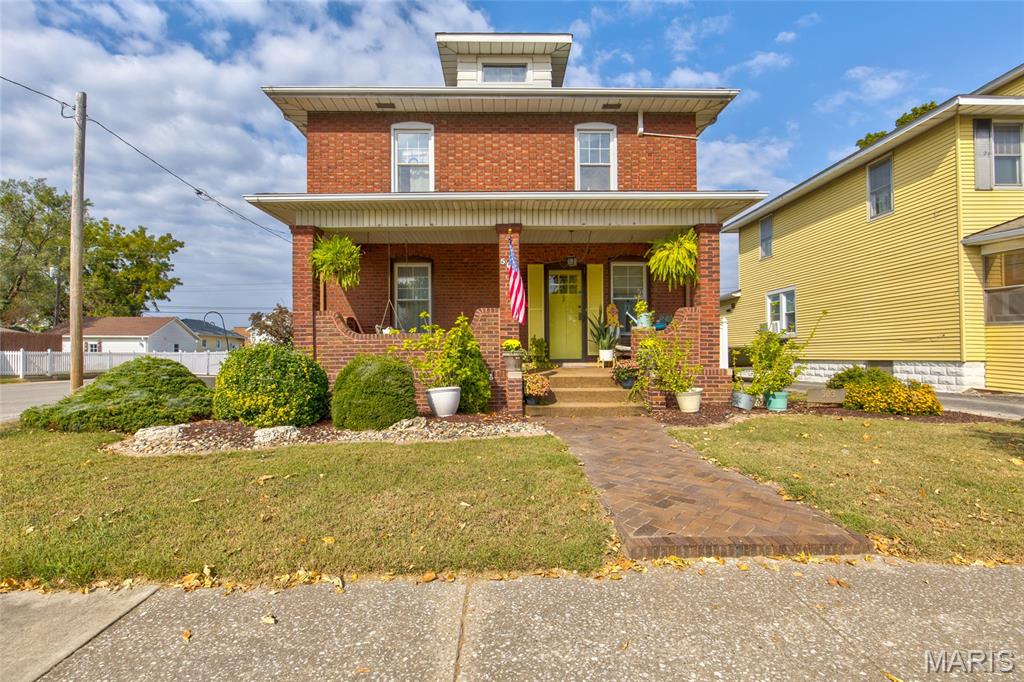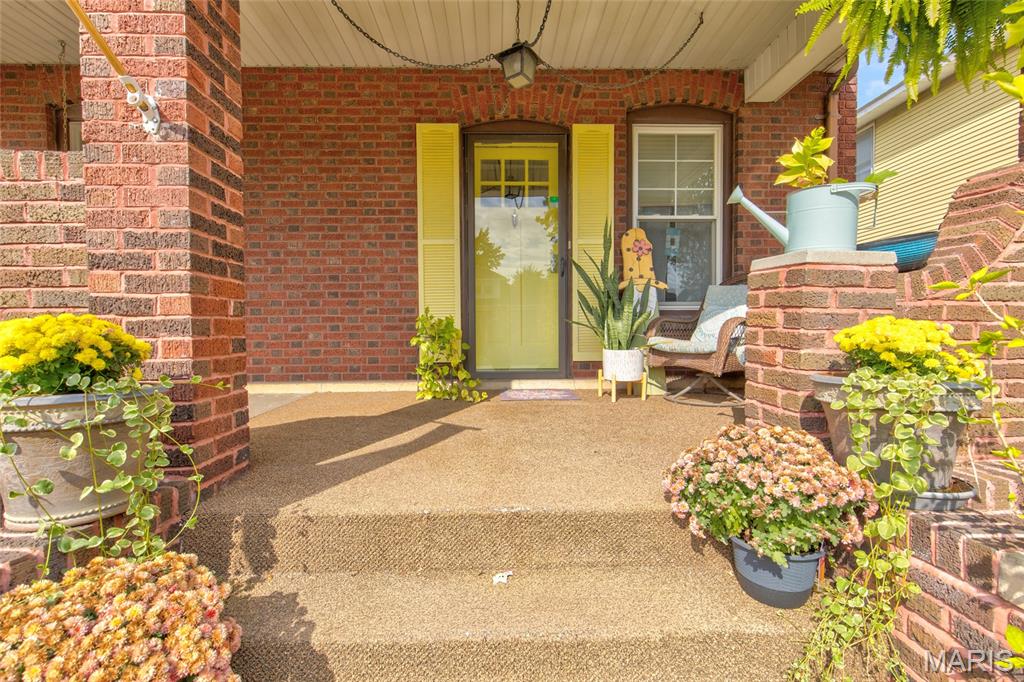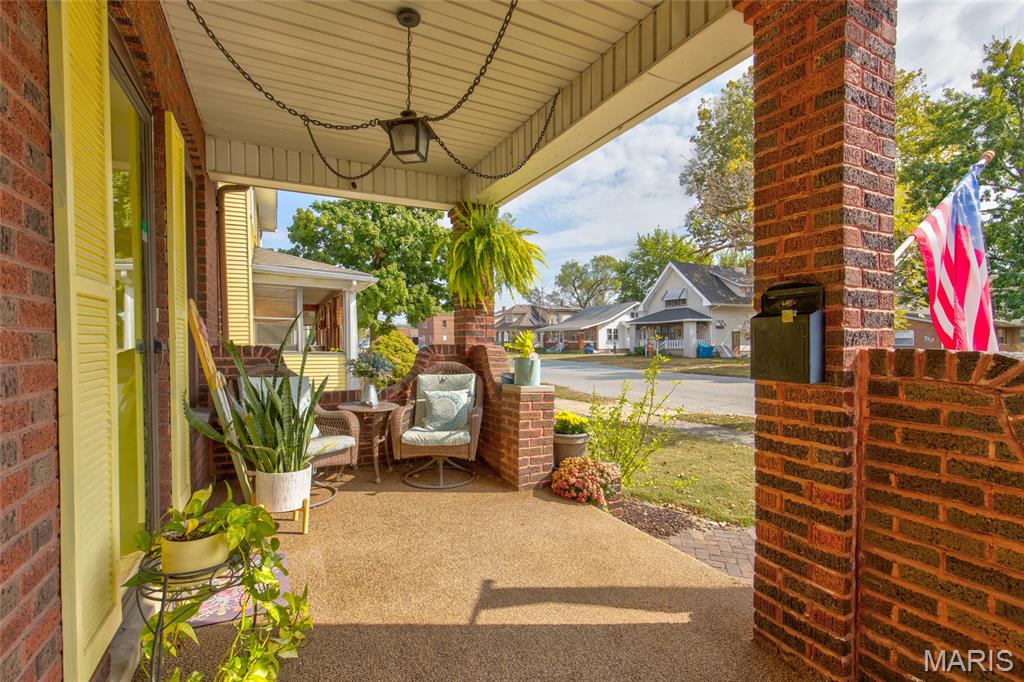


503 E Ferguson Avenue, Wood River, IL 62095
$205,000
4
Beds
2
Baths
2,469
Sq Ft
Single Family
Coming Soon
Listed by
Kelli Angleton
Market Pro Realty, Inc
Last updated:
October 18, 2025, 04:10 PM
MLS#
25070581
Source:
MO MARIS
About This Home
Home Facts
Single Family
2 Baths
4 Bedrooms
Built in 1922
Price Summary
205,000
$83 per Sq. Ft.
MLS #:
25070581
Last Updated:
October 18, 2025, 04:10 PM
Rooms & Interior
Bedrooms
Total Bedrooms:
4
Bathrooms
Total Bathrooms:
2
Full Bathrooms:
2
Interior
Living Area:
2,469 Sq. Ft.
Structure
Structure
Architectural Style:
Ranch/2 story
Building Area:
2,469 Sq. Ft.
Year Built:
1922
Lot
Lot Size (Sq. Ft):
6,250
Finances & Disclosures
Price:
$205,000
Price per Sq. Ft:
$83 per Sq. Ft.
Contact an Agent
Yes, I would like more information from Coldwell Banker. Please use and/or share my information with a Coldwell Banker agent to contact me about my real estate needs.
By clicking Contact I agree a Coldwell Banker Agent may contact me by phone or text message including by automated means and prerecorded messages about real estate services, and that I can access real estate services without providing my phone number. I acknowledge that I have read and agree to the Terms of Use and Privacy Notice.
Contact an Agent
Yes, I would like more information from Coldwell Banker. Please use and/or share my information with a Coldwell Banker agent to contact me about my real estate needs.
By clicking Contact I agree a Coldwell Banker Agent may contact me by phone or text message including by automated means and prerecorded messages about real estate services, and that I can access real estate services without providing my phone number. I acknowledge that I have read and agree to the Terms of Use and Privacy Notice.