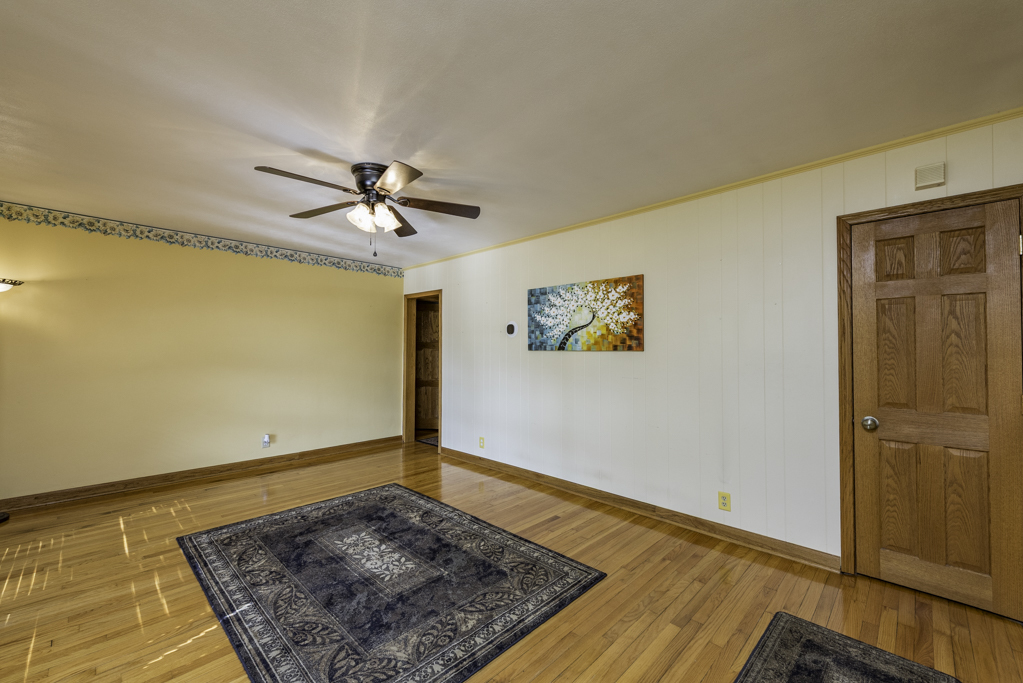


1129 Park Avenue, Winthrop Harbor, IL 60096
$369,900
4
Beds
2
Baths
2,104
Sq Ft
Single Family
Active
Listed by
Lori Mattice
RE/MAX Plaza
Last updated:
September 13, 2025, 10:43 AM
MLS#
12442941
Source:
MLSNI
About This Home
Home Facts
Single Family
2 Baths
4 Bedrooms
Built in 1956
Price Summary
369,900
$175 per Sq. Ft.
MLS #:
12442941
Last Updated:
September 13, 2025, 10:43 AM
Added:
a month ago
Rooms & Interior
Bedrooms
Total Bedrooms:
4
Bathrooms
Total Bathrooms:
2
Full Bathrooms:
2
Interior
Living Area:
2,104 Sq. Ft.
Structure
Structure
Building Area:
2,104 Sq. Ft.
Year Built:
1956
Lot
Lot Size (Sq. Ft):
37,461
Finances & Disclosures
Price:
$369,900
Price per Sq. Ft:
$175 per Sq. Ft.
Contact an Agent
Yes, I would like more information from Coldwell Banker. Please use and/or share my information with a Coldwell Banker agent to contact me about my real estate needs.
By clicking Contact I agree a Coldwell Banker Agent may contact me by phone or text message including by automated means and prerecorded messages about real estate services, and that I can access real estate services without providing my phone number. I acknowledge that I have read and agree to the Terms of Use and Privacy Notice.
Contact an Agent
Yes, I would like more information from Coldwell Banker. Please use and/or share my information with a Coldwell Banker agent to contact me about my real estate needs.
By clicking Contact I agree a Coldwell Banker Agent may contact me by phone or text message including by automated means and prerecorded messages about real estate services, and that I can access real estate services without providing my phone number. I acknowledge that I have read and agree to the Terms of Use and Privacy Notice.