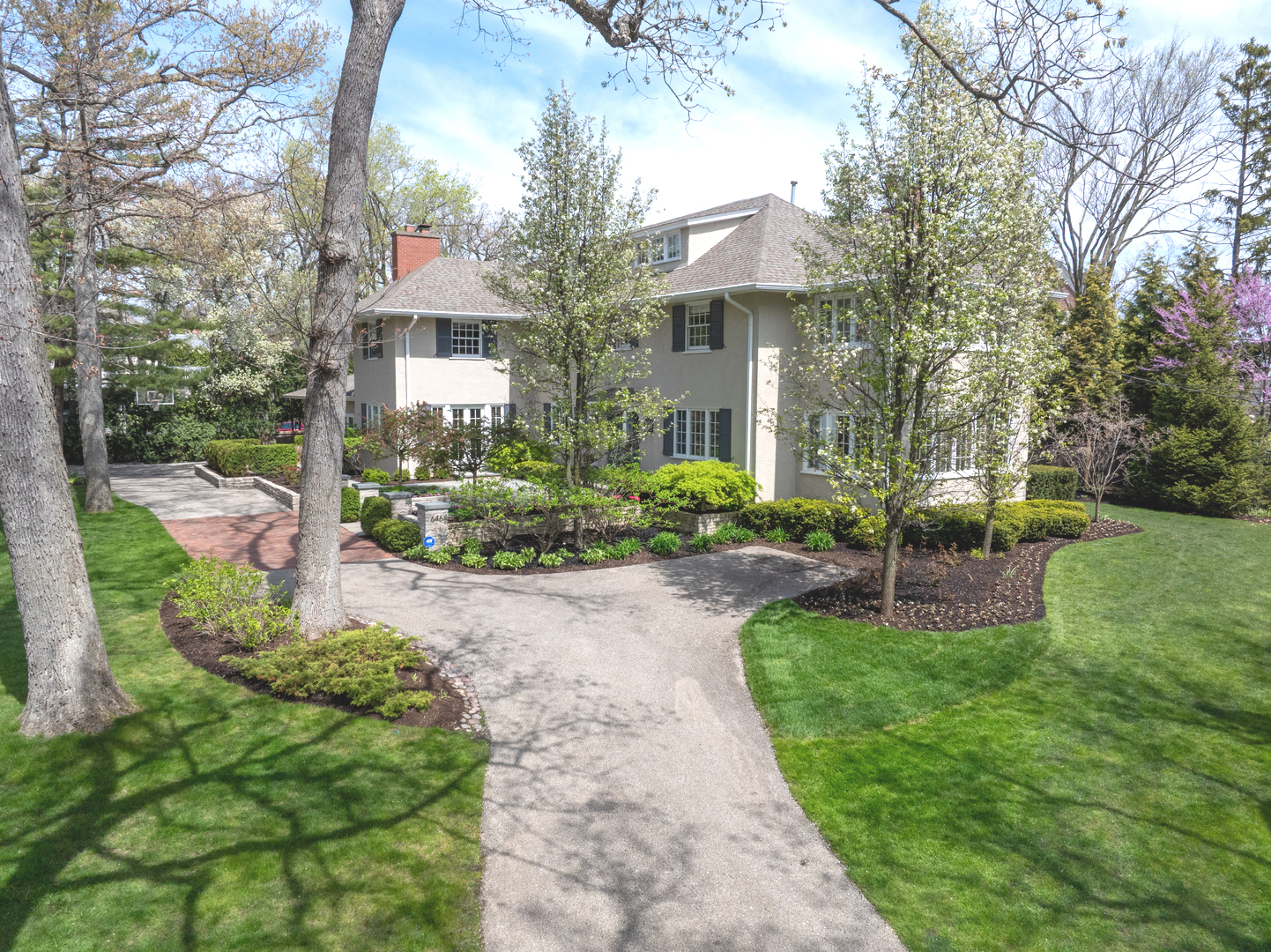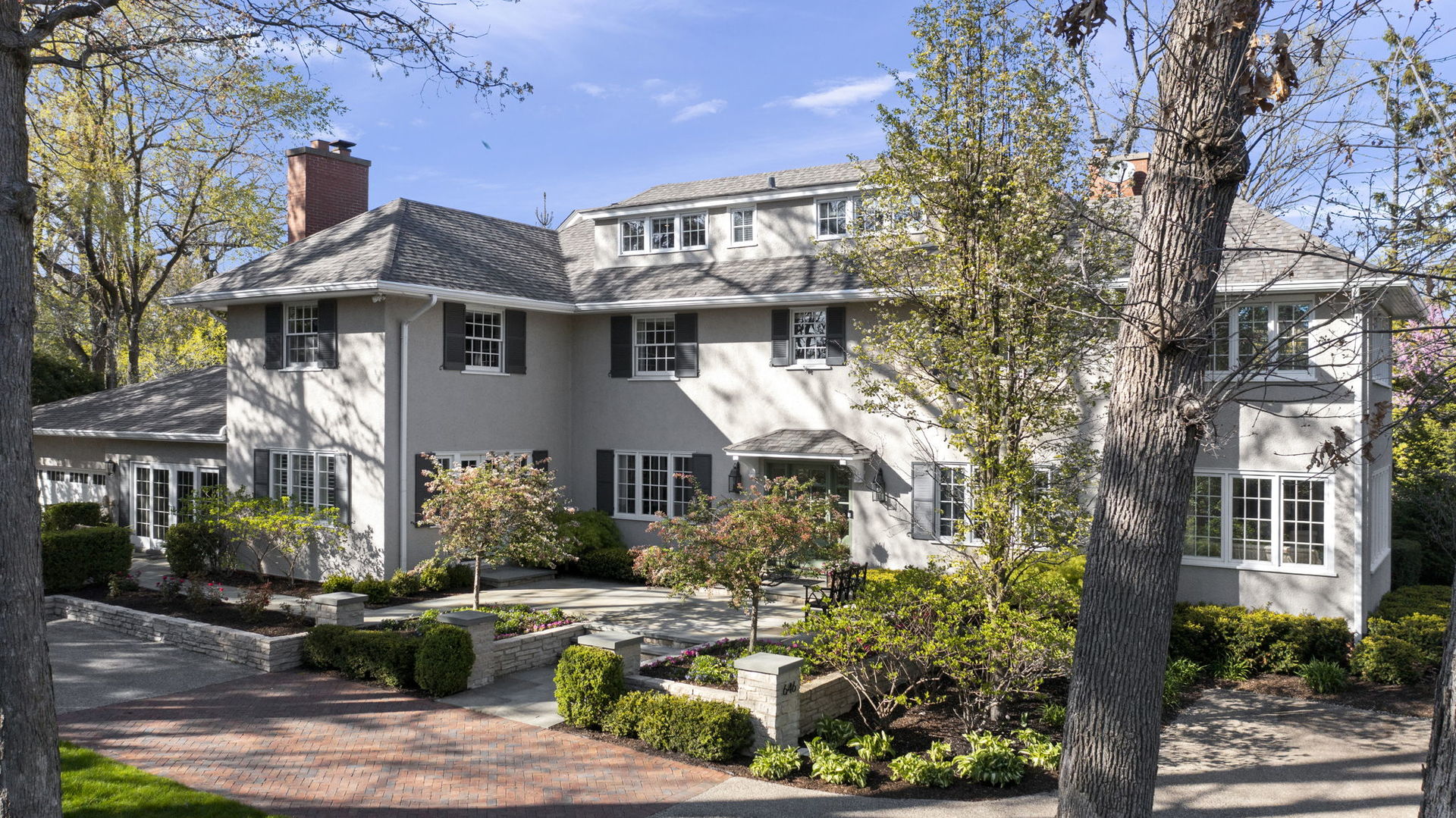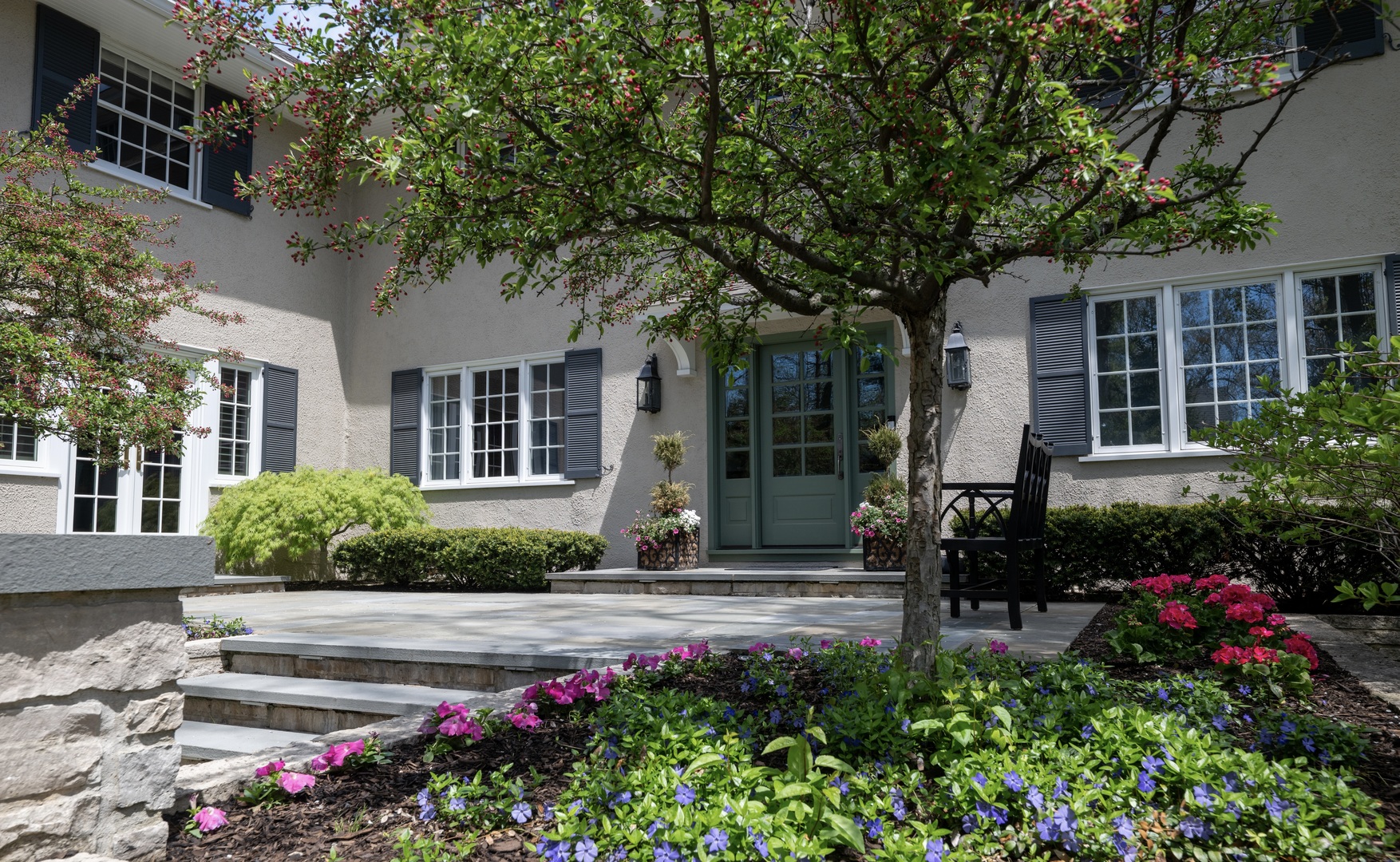


646 Prospect Avenue, Winnetka, IL 60093
$3,299,000
6
Beds
6
Baths
6,384
Sq Ft
Single Family
Active
Listed by
Paige Dooley
Eileen Collins
Compass
Last updated:
July 20, 2025, 10:49 AM
MLS#
12355909
Source:
MLSNI
About This Home
Home Facts
Single Family
6 Baths
6 Bedrooms
Built in 1898
Price Summary
3,299,000
$516 per Sq. Ft.
MLS #:
12355909
Last Updated:
July 20, 2025, 10:49 AM
Added:
2 month(s) ago
Rooms & Interior
Bedrooms
Total Bedrooms:
6
Bathrooms
Total Bathrooms:
6
Full Bathrooms:
5
Interior
Living Area:
6,384 Sq. Ft.
Structure
Structure
Architectural Style:
Colonial
Building Area:
6,384 Sq. Ft.
Year Built:
1898
Lot
Lot Size (Sq. Ft):
18,730
Finances & Disclosures
Price:
$3,299,000
Price per Sq. Ft:
$516 per Sq. Ft.
Contact an Agent
Yes, I would like more information from Coldwell Banker. Please use and/or share my information with a Coldwell Banker agent to contact me about my real estate needs.
By clicking Contact I agree a Coldwell Banker Agent may contact me by phone or text message including by automated means and prerecorded messages about real estate services, and that I can access real estate services without providing my phone number. I acknowledge that I have read and agree to the Terms of Use and Privacy Notice.
Contact an Agent
Yes, I would like more information from Coldwell Banker. Please use and/or share my information with a Coldwell Banker agent to contact me about my real estate needs.
By clicking Contact I agree a Coldwell Banker Agent may contact me by phone or text message including by automated means and prerecorded messages about real estate services, and that I can access real estate services without providing my phone number. I acknowledge that I have read and agree to the Terms of Use and Privacy Notice.