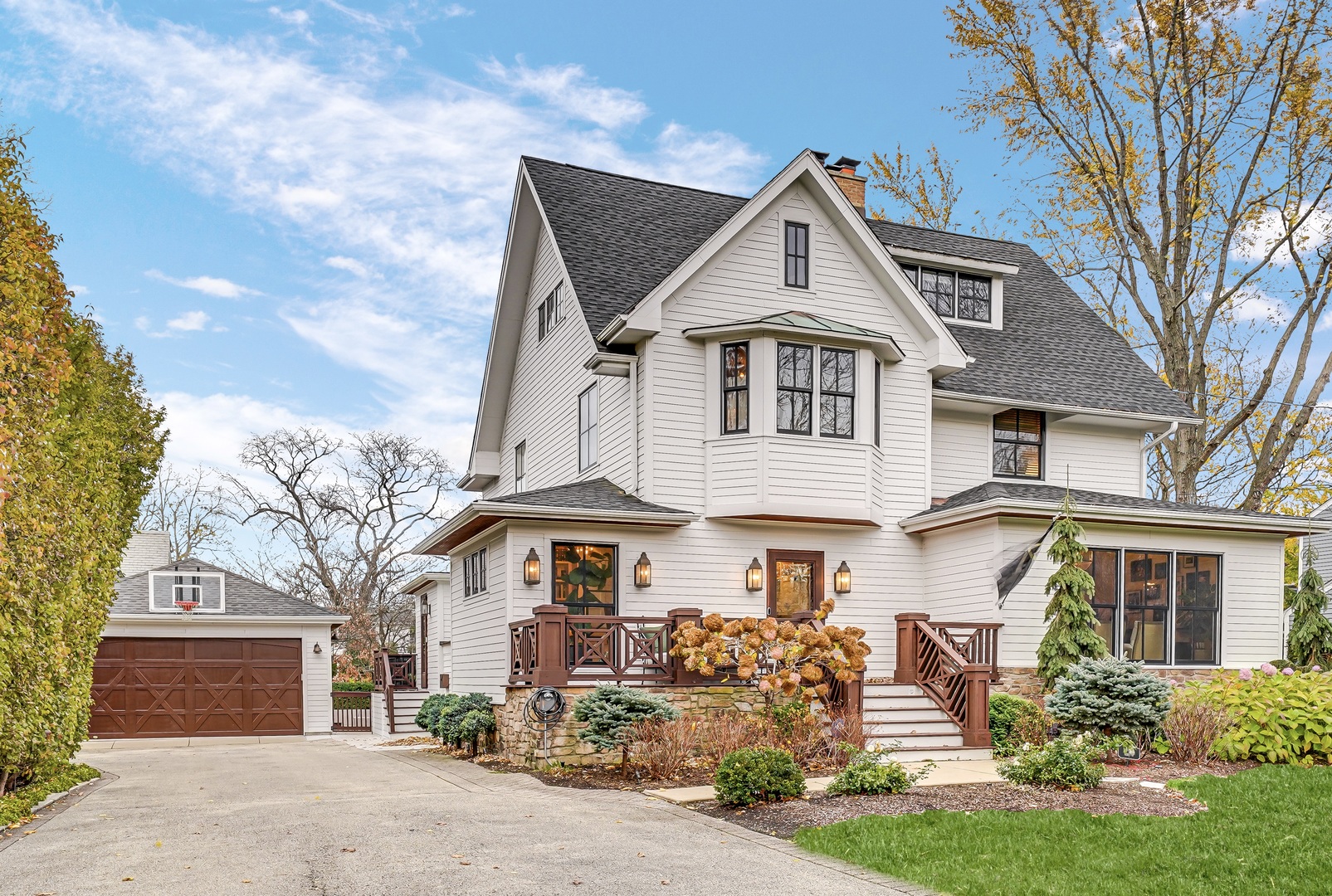Experience the perfect blend of modern luxury and timeless elegance in this fully renovated beauty, in the most perfect location in the heart of East Winnetka. The stunning redesign has transformed this home from ordinary to extraordinary offering four levels of expertly designed living space and luxurious finishes at every turn-no expense has been spared. As you step through the front door, prepare to be wowed by the stunning foyer featuring floor to ceiling built-ins and custom millwork. The main level seamlessly flows from one room to the next, showcasing hardwood floors throughout and an abundance of natural light. The foyer leads into the expansive sun-filled living room, an elegant separate dining room, butler's pantry, and powder room before opening into the high end chef's kitchen with marble countertops and backsplash, Viking cooktop, Sub-Zero refrigerator, and Thermador oven. The eat-in area and adjacent oversized family room, boasting a wall of windows and stone fireplace, overlook the beautifully landscaped yard creating the ideal space for family gatherings or entertaining. Step outside from the family room, to the entertainer's dream backyard where a built-in gas fireplace, hot tub, and expansive outdoor deck provide the perfect setting for both relaxation and socializing. The modern staircase leads you to the second level complete a glamorous primary suite, two additional bedrooms, and a recently updated Jack-and-Jill bathroom with walk in shower, marble top vanity and soaking tub. The primary spa steals the spotlight with custom-built floor-to-ceiling wardrobes, custom dual vanities with Calacatta Carrara marble tops, and a striking custom steel and glass walk-in enclosed shower, complete with a soaking tub for ultimate relaxation. The third level presents two additional spacious bedrooms, a sitting nook and a beautifully updated bathroom with marble top double sink vanity. The finished lower level expands your living space with a large rec room, full updated bath with walk in shower, exercise room, laundry room and generous storage. Located steps to the Village Green and just blocks from downtown, the train, Lake Michigan, parks, and more, this home offers unparalleled convenience in one of the most sought-after neighborhoods.
