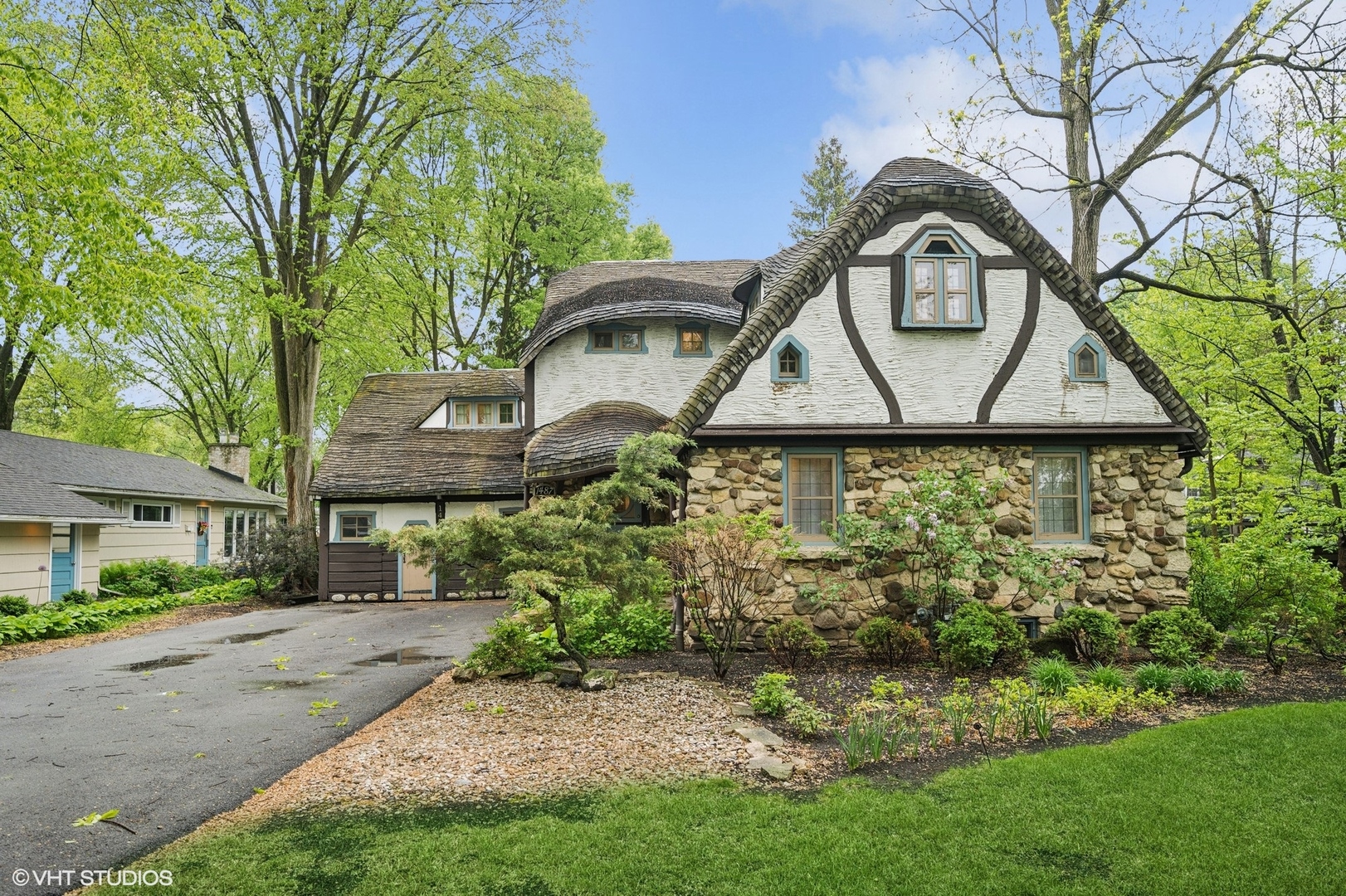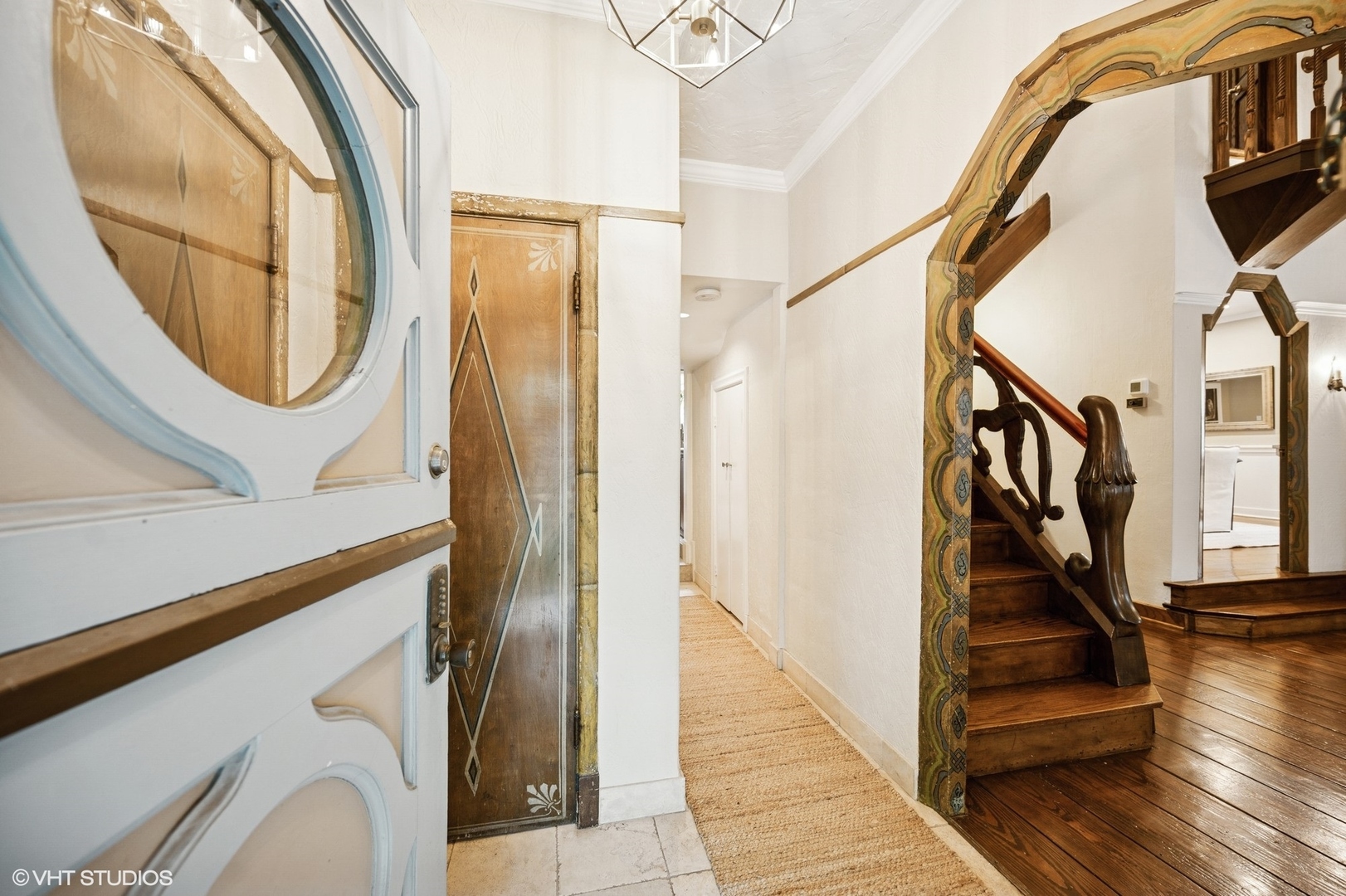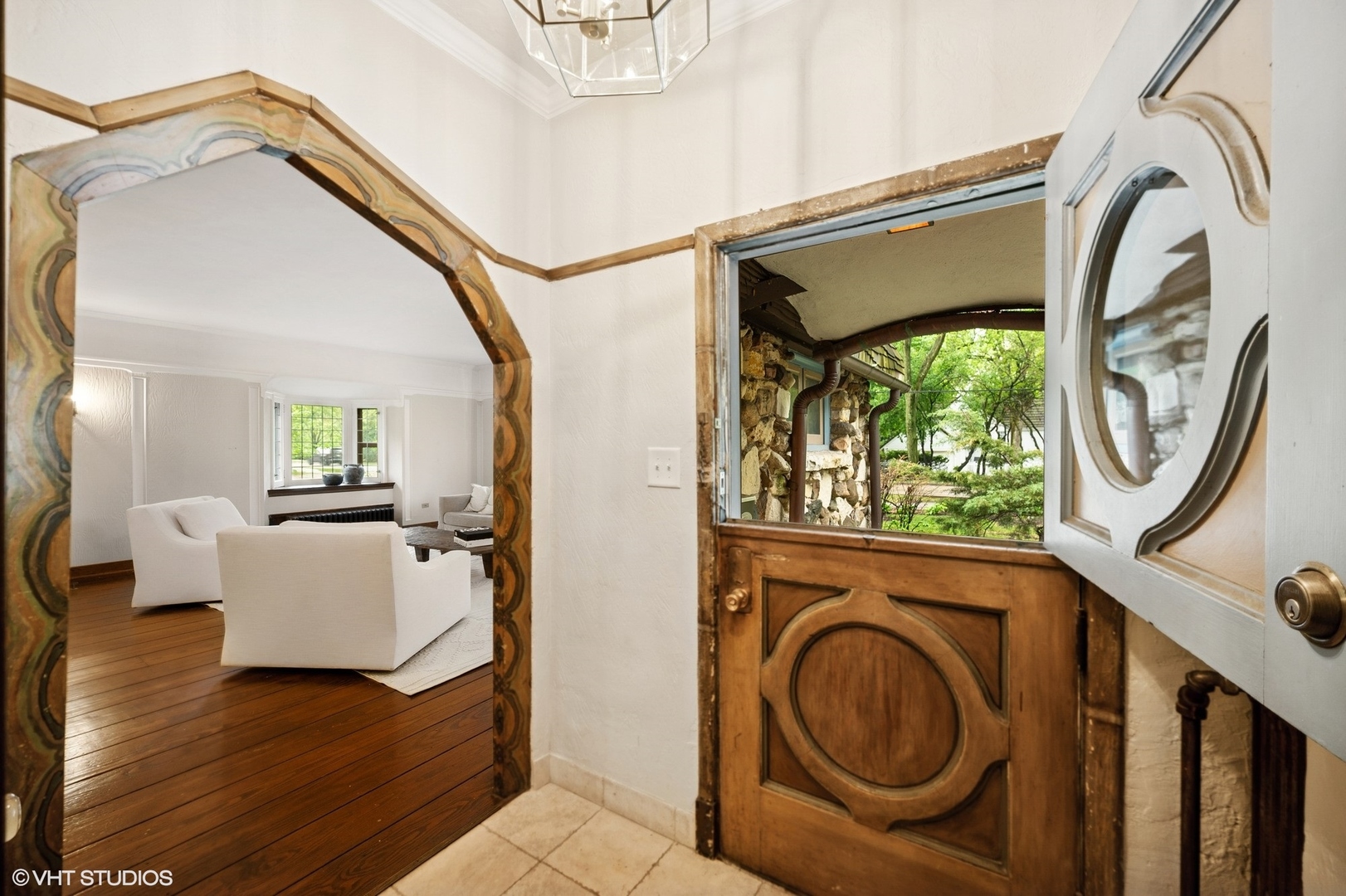


Listed by
Katie Hauser
Meg Mcguinness
Compass
Last updated:
May 23, 2025, 02:40 PM
MLS#
12370110
Source:
MLSNI
About This Home
Home Facts
Single Family
4 Baths
3 Bedrooms
Built in 1933
Price Summary
829,000
$318 per Sq. Ft.
MLS #:
12370110
Last Updated:
May 23, 2025, 02:40 PM
Added:
1 day(s) ago
Rooms & Interior
Bedrooms
Total Bedrooms:
3
Bathrooms
Total Bathrooms:
4
Full Bathrooms:
3
Interior
Living Area:
2,600 Sq. Ft.
Structure
Structure
Building Area:
2,600 Sq. Ft.
Year Built:
1933
Finances & Disclosures
Price:
$829,000
Price per Sq. Ft:
$318 per Sq. Ft.
Contact an Agent
Yes, I would like more information from Coldwell Banker. Please use and/or share my information with a Coldwell Banker agent to contact me about my real estate needs.
By clicking Contact I agree a Coldwell Banker Agent may contact me by phone or text message including by automated means and prerecorded messages about real estate services, and that I can access real estate services without providing my phone number. I acknowledge that I have read and agree to the Terms of Use and Privacy Notice.
Contact an Agent
Yes, I would like more information from Coldwell Banker. Please use and/or share my information with a Coldwell Banker agent to contact me about my real estate needs.
By clicking Contact I agree a Coldwell Banker Agent may contact me by phone or text message including by automated means and prerecorded messages about real estate services, and that I can access real estate services without providing my phone number. I acknowledge that I have read and agree to the Terms of Use and Privacy Notice.