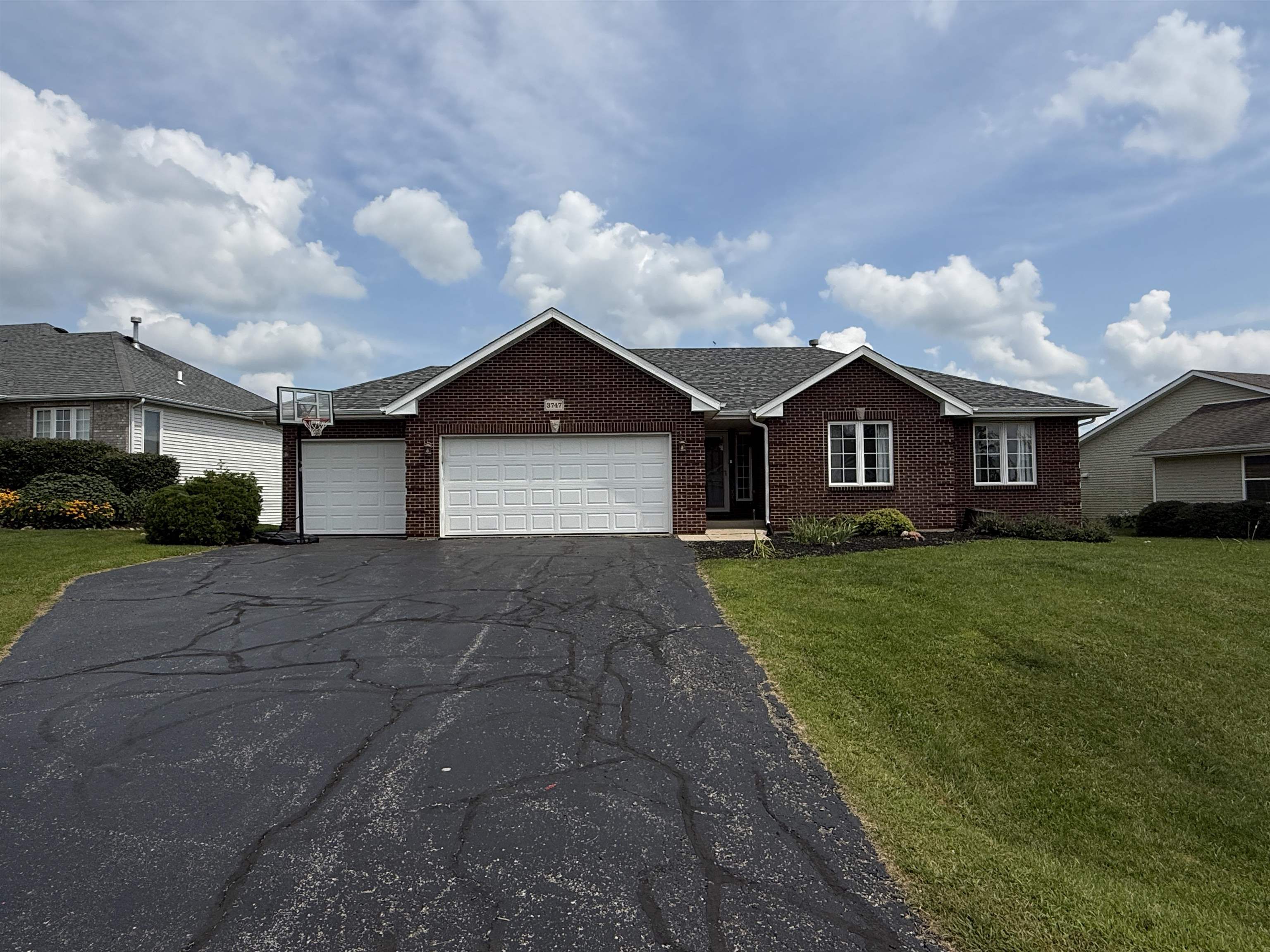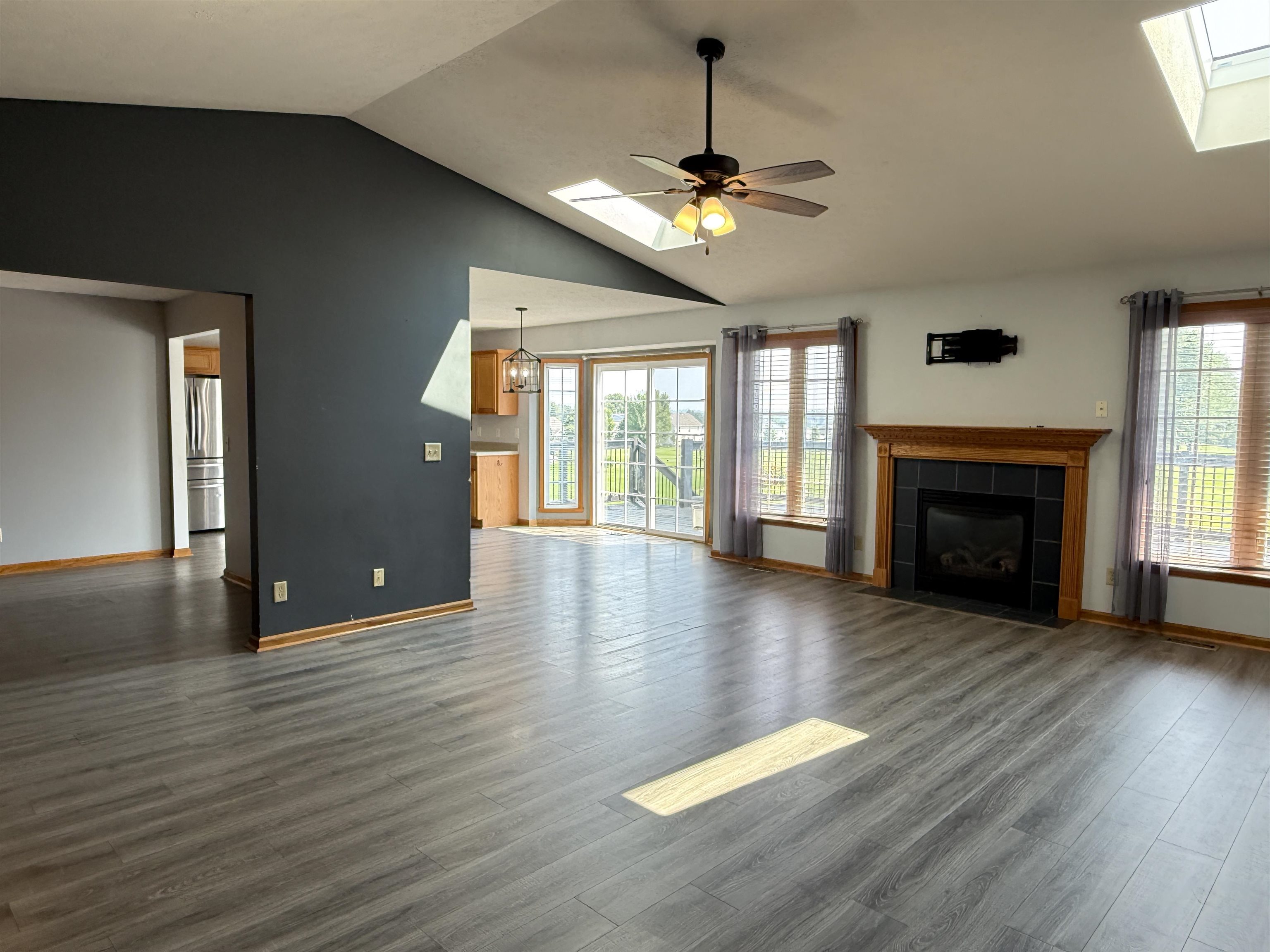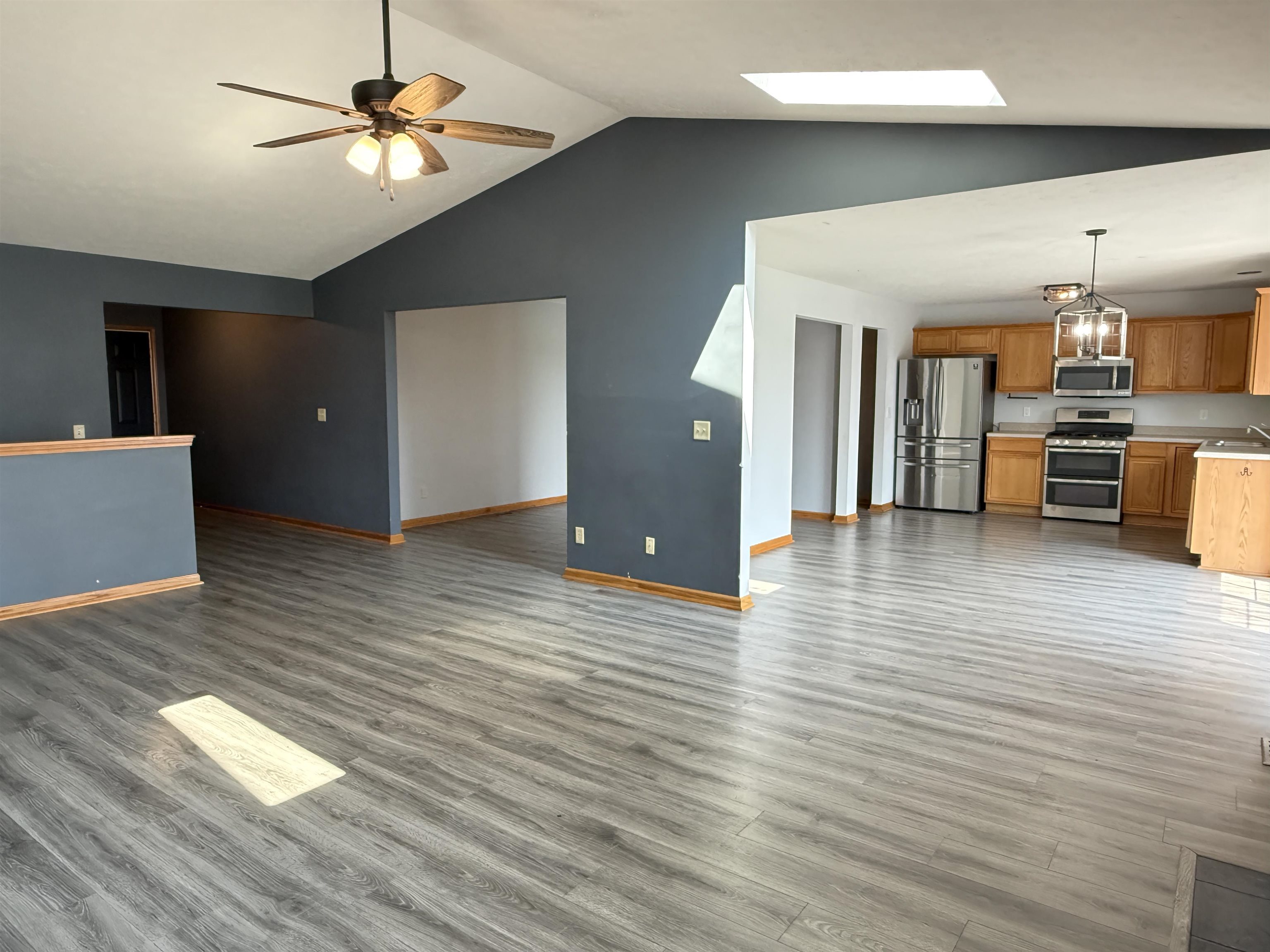


3747 Foxglove Lane, Winnebago, IL 61088
$299,900
3
Beds
3
Baths
3,370
Sq Ft
Single Family
Pending
Listed by
Elizabeth Emma
RE/MAX Professional Advantage
815-234-4663
Last updated:
August 30, 2025, 04:38 AM
MLS#
202504736
Source:
IL RAAR
About This Home
Home Facts
Single Family
3 Baths
3 Bedrooms
Price Summary
299,900
$88 per Sq. Ft.
MLS #:
202504736
Last Updated:
August 30, 2025, 04:38 AM
Added:
a month ago
Rooms & Interior
Bedrooms
Total Bedrooms:
3
Bathrooms
Total Bathrooms:
3
Full Bathrooms:
3
Interior
Living Area:
3,370 Sq. Ft.
Structure
Structure
Architectural Style:
Ranch
Building Area:
3,370 Sq. Ft.
Lot
Lot Size (Sq. Ft):
11,761
Finances & Disclosures
Price:
$299,900
Price per Sq. Ft:
$88 per Sq. Ft.
Contact an Agent
Yes, I would like more information from Coldwell Banker. Please use and/or share my information with a Coldwell Banker agent to contact me about my real estate needs.
By clicking Contact I agree a Coldwell Banker Agent may contact me by phone or text message including by automated means and prerecorded messages about real estate services, and that I can access real estate services without providing my phone number. I acknowledge that I have read and agree to the Terms of Use and Privacy Notice.
Contact an Agent
Yes, I would like more information from Coldwell Banker. Please use and/or share my information with a Coldwell Banker agent to contact me about my real estate needs.
By clicking Contact I agree a Coldwell Banker Agent may contact me by phone or text message including by automated means and prerecorded messages about real estate services, and that I can access real estate services without providing my phone number. I acknowledge that I have read and agree to the Terms of Use and Privacy Notice.