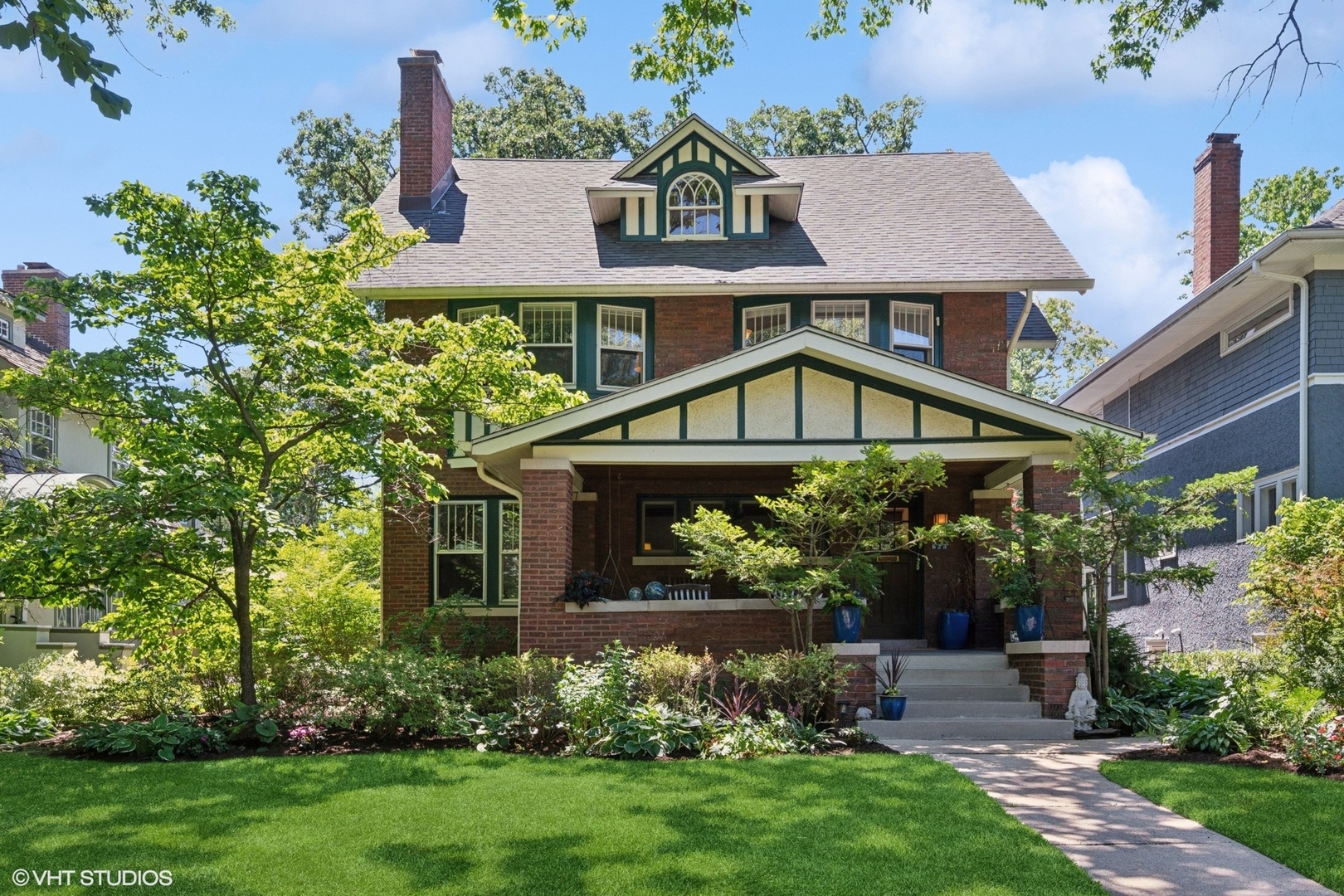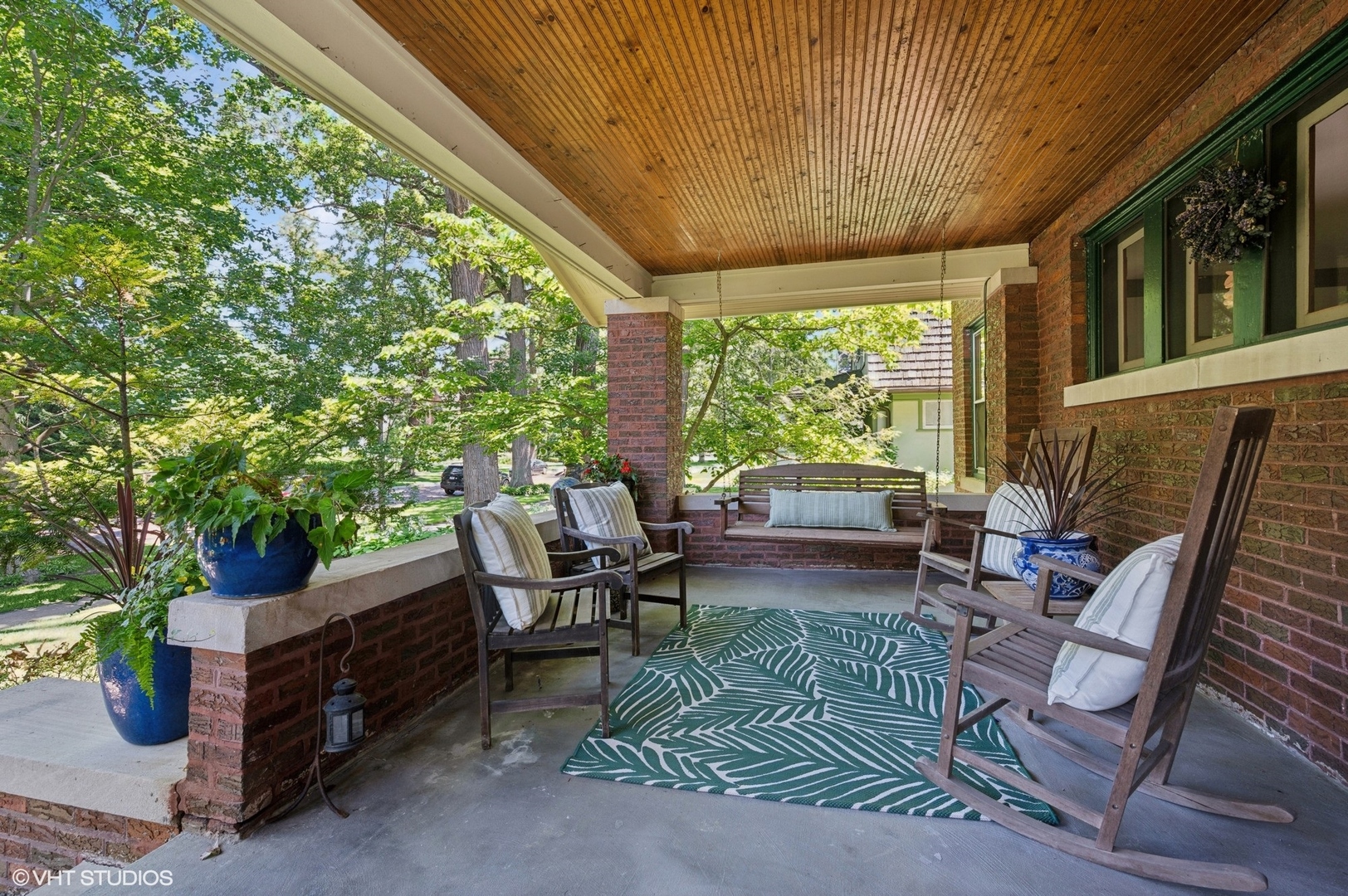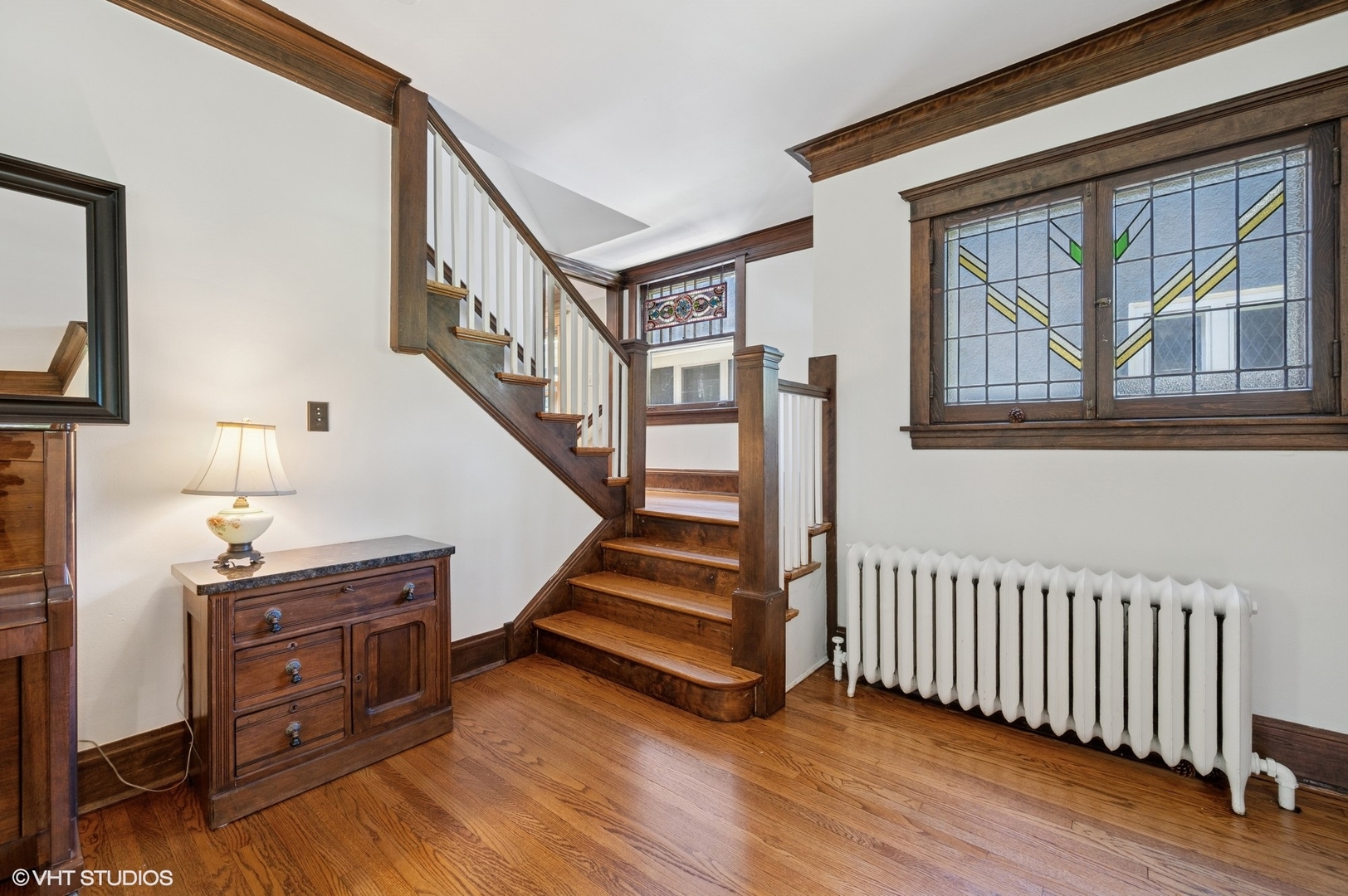


Listed by
Sara Brahm
@Properties Christie'S International Real Estate
Last updated:
July 21, 2025, 03:13 PM
MLS#
12397215
Source:
MLSNI
About This Home
Home Facts
Single Family
5 Baths
5 Bedrooms
Built in 1917
Price Summary
2,150,000
$456 per Sq. Ft.
MLS #:
12397215
Last Updated:
July 21, 2025, 03:13 PM
Added:
3 day(s) ago
Rooms & Interior
Bedrooms
Total Bedrooms:
5
Bathrooms
Total Bathrooms:
5
Full Bathrooms:
4
Interior
Living Area:
4,712 Sq. Ft.
Structure
Structure
Architectural Style:
American 4-Square
Building Area:
4,712 Sq. Ft.
Year Built:
1917
Finances & Disclosures
Price:
$2,150,000
Price per Sq. Ft:
$456 per Sq. Ft.
Contact an Agent
Yes, I would like more information from Coldwell Banker. Please use and/or share my information with a Coldwell Banker agent to contact me about my real estate needs.
By clicking Contact I agree a Coldwell Banker Agent may contact me by phone or text message including by automated means and prerecorded messages about real estate services, and that I can access real estate services without providing my phone number. I acknowledge that I have read and agree to the Terms of Use and Privacy Notice.
Contact an Agent
Yes, I would like more information from Coldwell Banker. Please use and/or share my information with a Coldwell Banker agent to contact me about my real estate needs.
By clicking Contact I agree a Coldwell Banker Agent may contact me by phone or text message including by automated means and prerecorded messages about real estate services, and that I can access real estate services without providing my phone number. I acknowledge that I have read and agree to the Terms of Use and Privacy Notice.