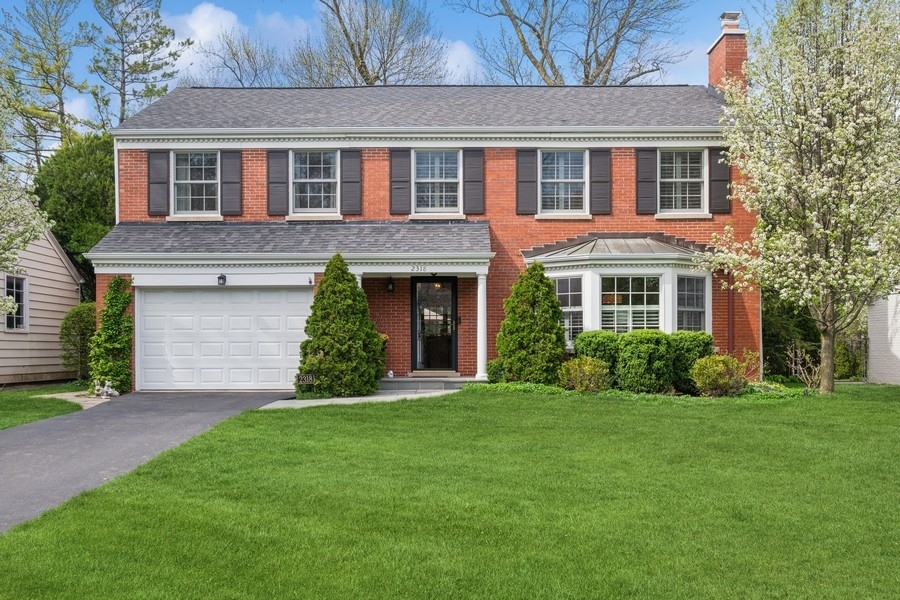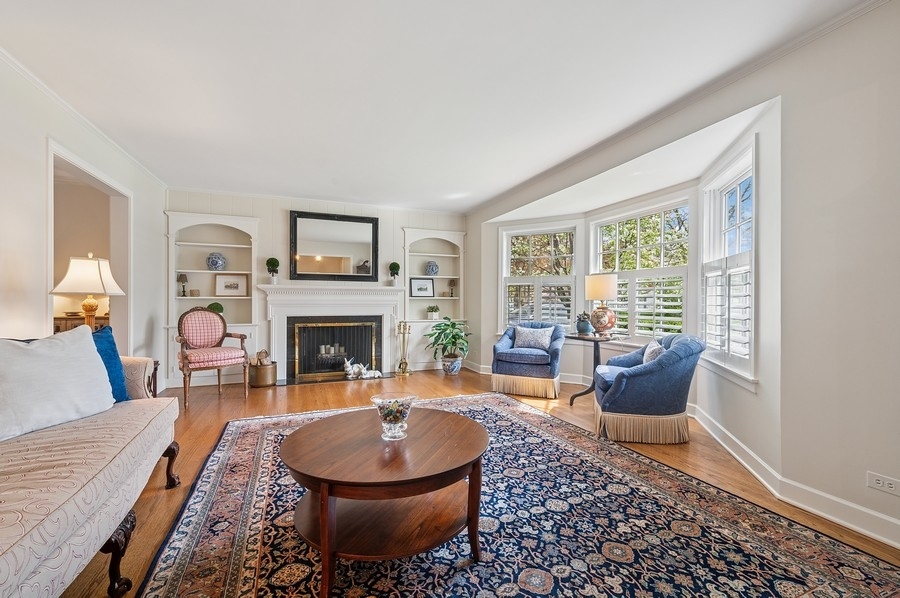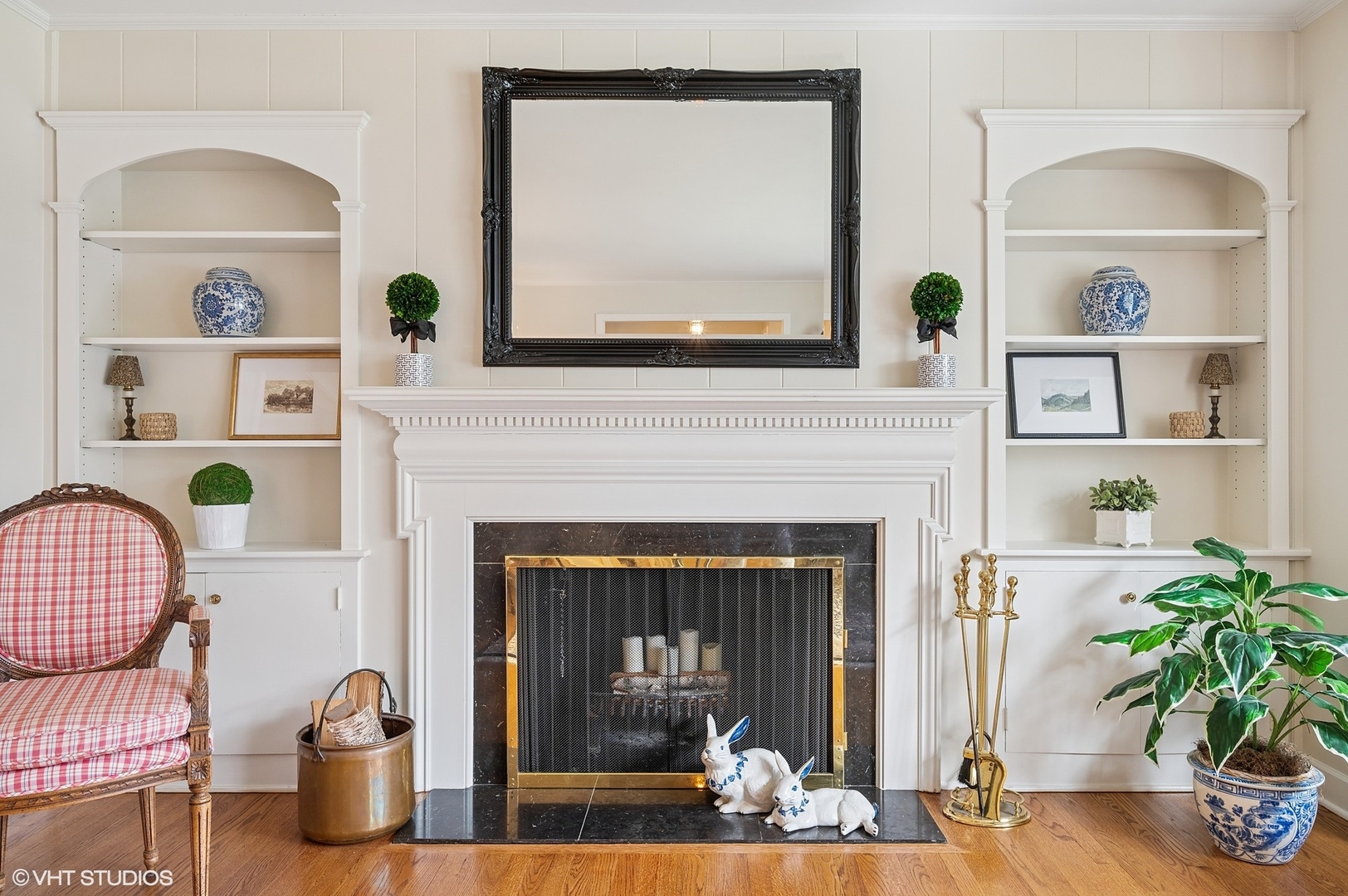


2318 Elmwood Avenue, Wilmette, IL 60091
$1,449,000
4
Beds
3
Baths
2,551
Sq Ft
Single Family
Active
Listed by
Laurie Baker Lawlor
Daniel Lawlor
@Properties Christie'S International Real Estate
Last updated:
May 6, 2025, 01:50 PM
MLS#
12353360
Source:
MLSNI
About This Home
Home Facts
Single Family
3 Baths
4 Bedrooms
Built in 1953
Price Summary
1,449,000
$568 per Sq. Ft.
MLS #:
12353360
Last Updated:
May 6, 2025, 01:50 PM
Added:
1 day(s) ago
Rooms & Interior
Bedrooms
Total Bedrooms:
4
Bathrooms
Total Bathrooms:
3
Full Bathrooms:
2
Interior
Living Area:
2,551 Sq. Ft.
Structure
Structure
Architectural Style:
Colonial
Building Area:
2,551 Sq. Ft.
Year Built:
1953
Finances & Disclosures
Price:
$1,449,000
Price per Sq. Ft:
$568 per Sq. Ft.
Contact an Agent
Yes, I would like more information from Coldwell Banker. Please use and/or share my information with a Coldwell Banker agent to contact me about my real estate needs.
By clicking Contact I agree a Coldwell Banker Agent may contact me by phone or text message including by automated means and prerecorded messages about real estate services, and that I can access real estate services without providing my phone number. I acknowledge that I have read and agree to the Terms of Use and Privacy Notice.
Contact an Agent
Yes, I would like more information from Coldwell Banker. Please use and/or share my information with a Coldwell Banker agent to contact me about my real estate needs.
By clicking Contact I agree a Coldwell Banker Agent may contact me by phone or text message including by automated means and prerecorded messages about real estate services, and that I can access real estate services without providing my phone number. I acknowledge that I have read and agree to the Terms of Use and Privacy Notice.