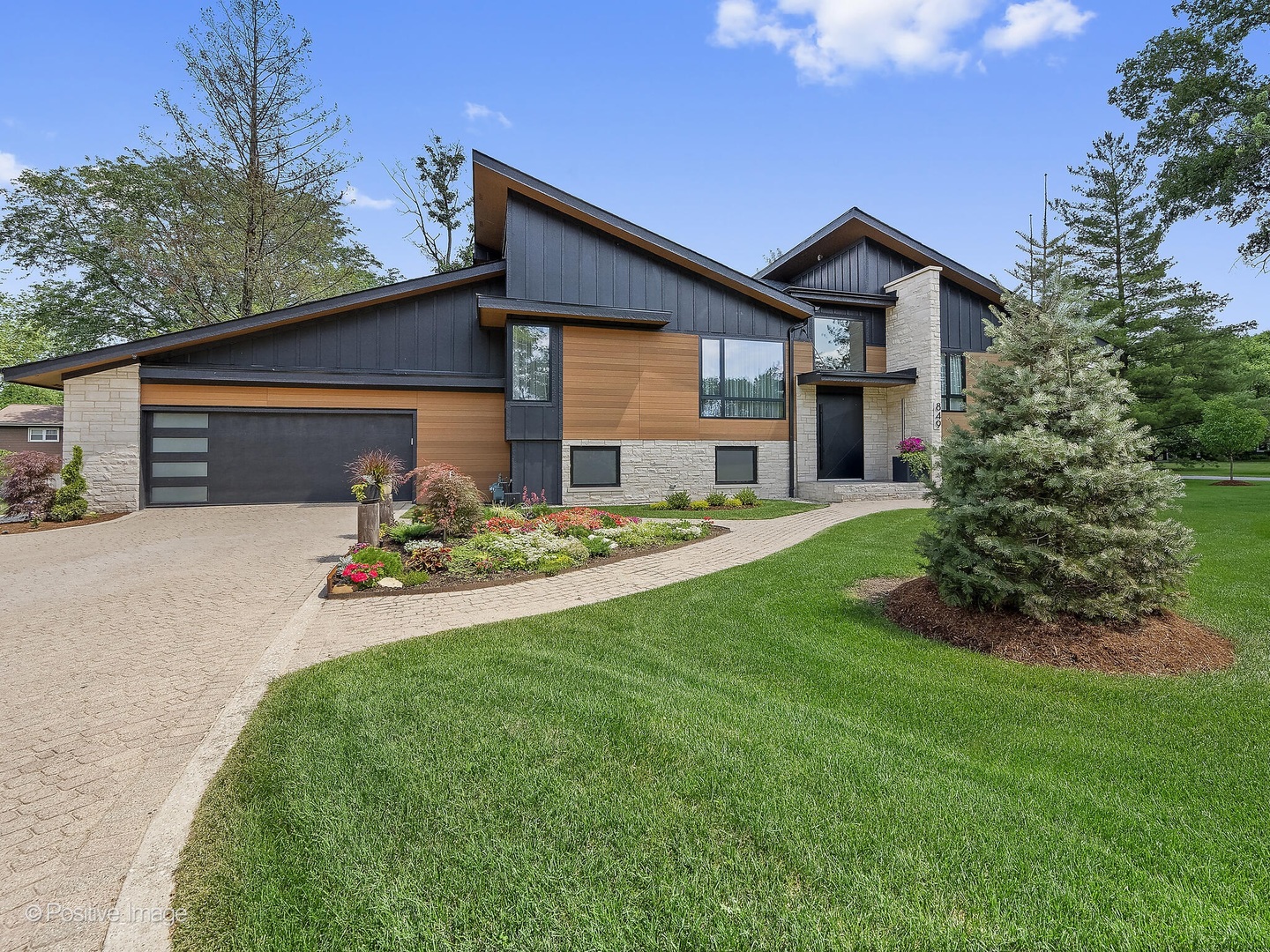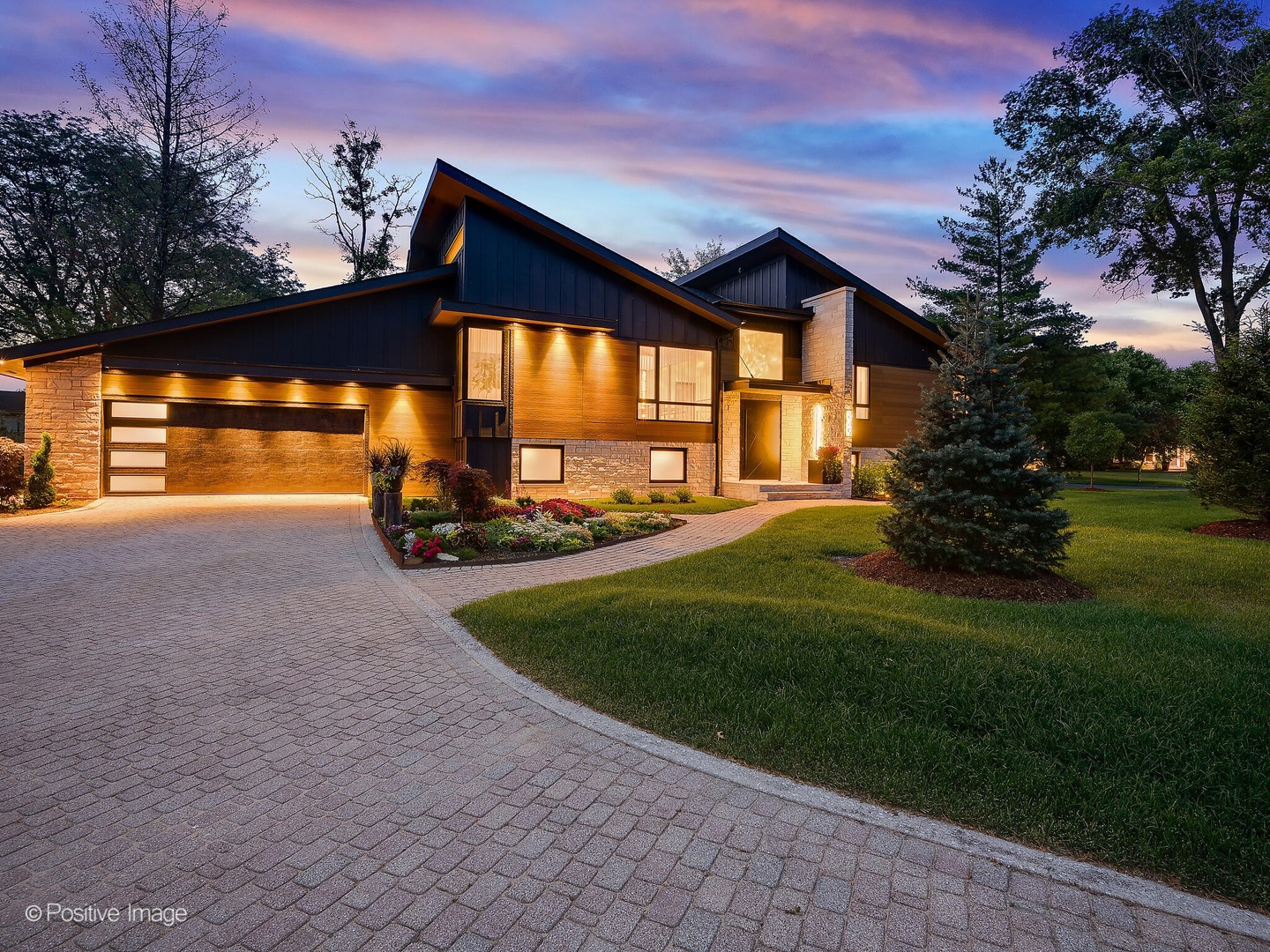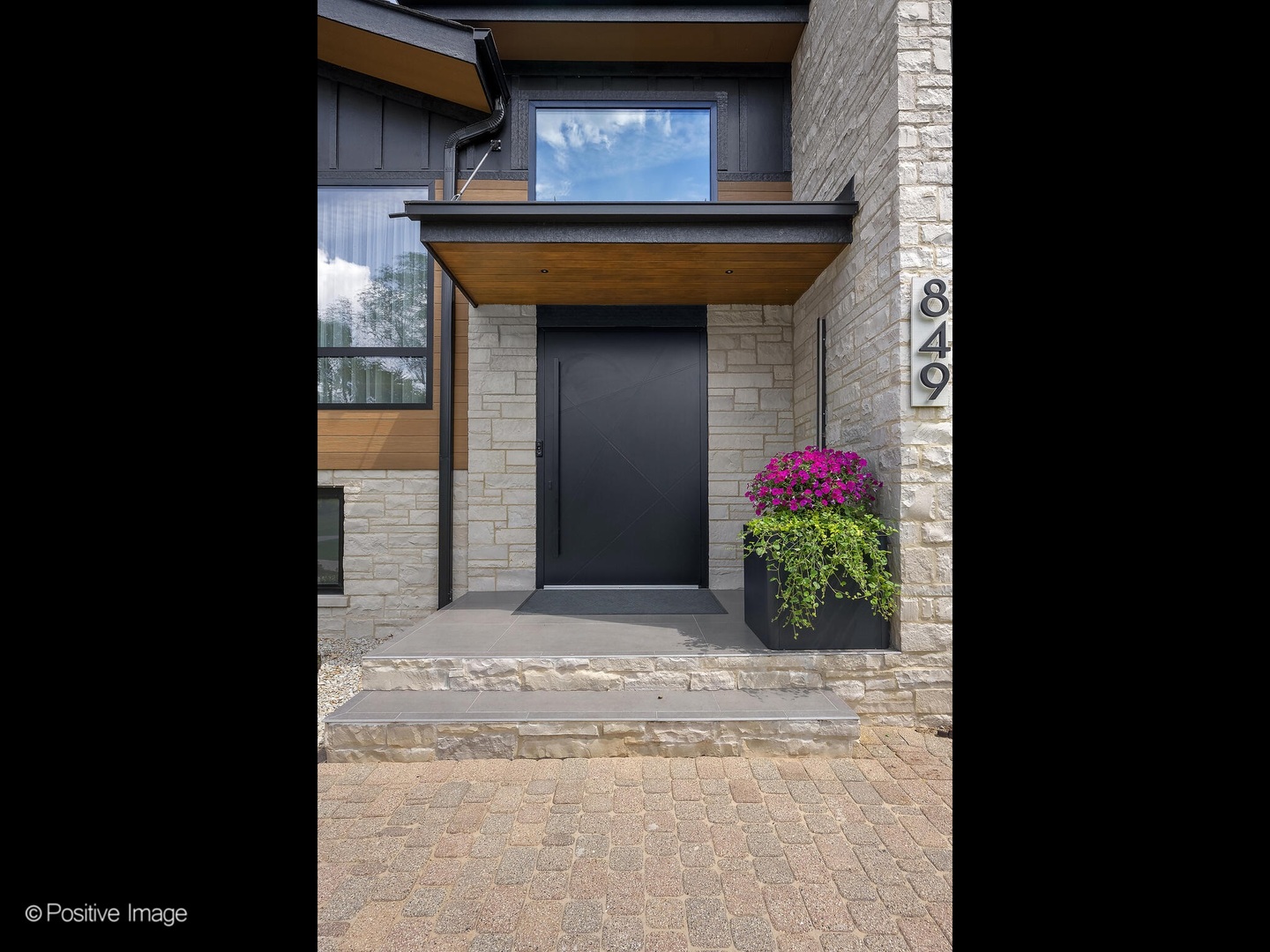


849 Cramer Court, Willowbrook, IL 60527
$1,499,000
4
Beds
3
Baths
3,600
Sq Ft
Single Family
Pending
Listed by
Donald Romanelli
Romanelli & Associates
Last updated:
August 2, 2025, 01:40 AM
MLS#
12434824
Source:
MLSNI
About This Home
Home Facts
Single Family
3 Baths
4 Bedrooms
Built in 2024
Price Summary
1,499,000
$416 per Sq. Ft.
MLS #:
12434824
Last Updated:
August 2, 2025, 01:40 AM
Added:
4 day(s) ago
Rooms & Interior
Bedrooms
Total Bedrooms:
4
Bathrooms
Total Bathrooms:
3
Full Bathrooms:
3
Interior
Living Area:
3,600 Sq. Ft.
Structure
Structure
Building Area:
3,600 Sq. Ft.
Year Built:
2024
Finances & Disclosures
Price:
$1,499,000
Price per Sq. Ft:
$416 per Sq. Ft.
Contact an Agent
Yes, I would like more information from Coldwell Banker. Please use and/or share my information with a Coldwell Banker agent to contact me about my real estate needs.
By clicking Contact I agree a Coldwell Banker Agent may contact me by phone or text message including by automated means and prerecorded messages about real estate services, and that I can access real estate services without providing my phone number. I acknowledge that I have read and agree to the Terms of Use and Privacy Notice.
Contact an Agent
Yes, I would like more information from Coldwell Banker. Please use and/or share my information with a Coldwell Banker agent to contact me about my real estate needs.
By clicking Contact I agree a Coldwell Banker Agent may contact me by phone or text message including by automated means and prerecorded messages about real estate services, and that I can access real estate services without providing my phone number. I acknowledge that I have read and agree to the Terms of Use and Privacy Notice.